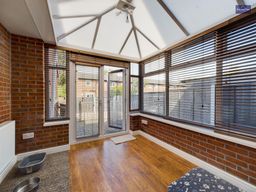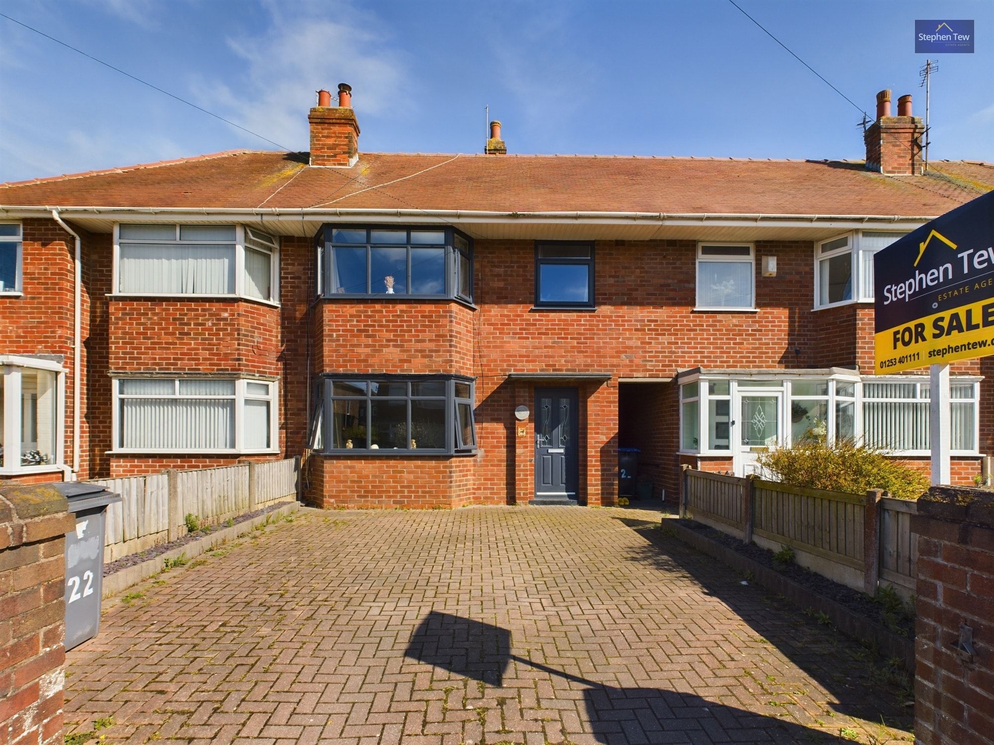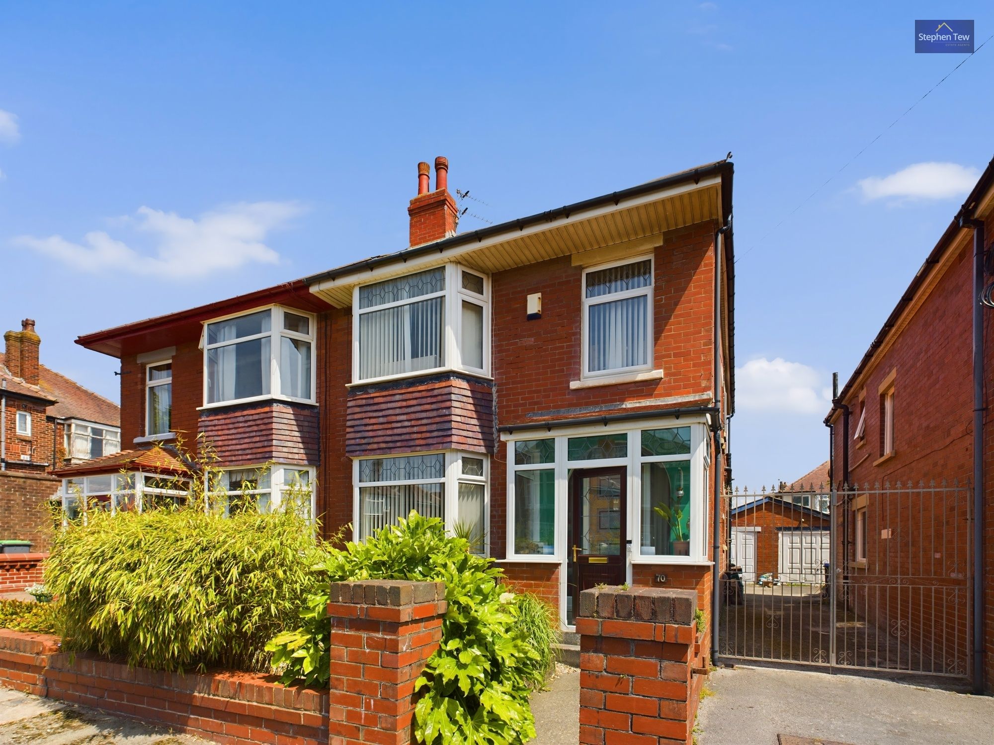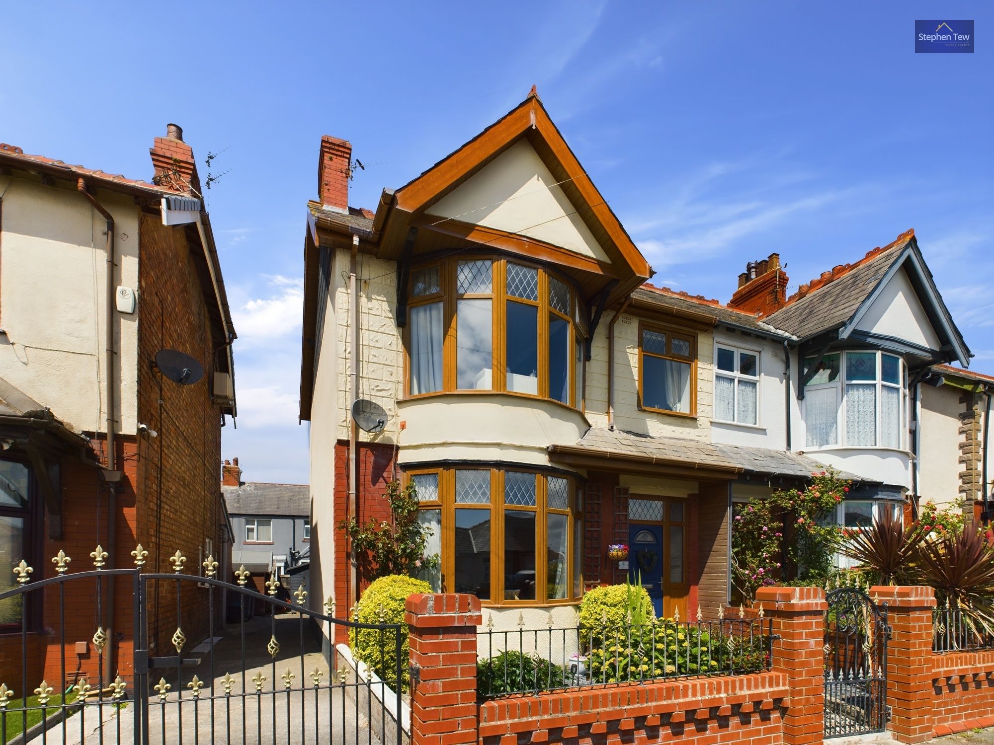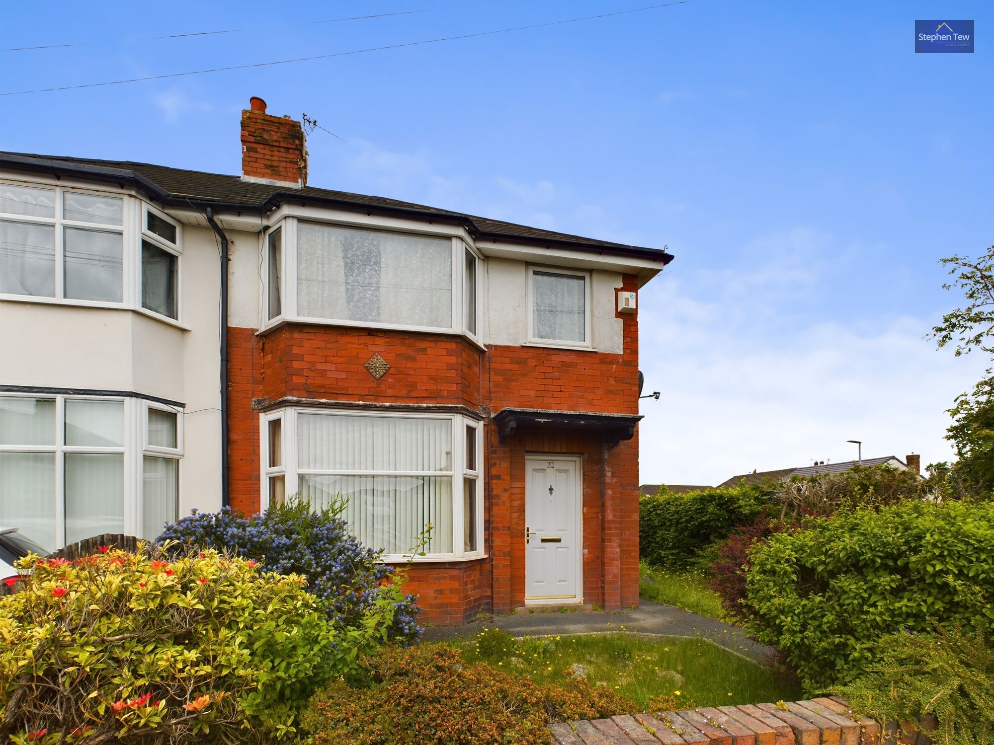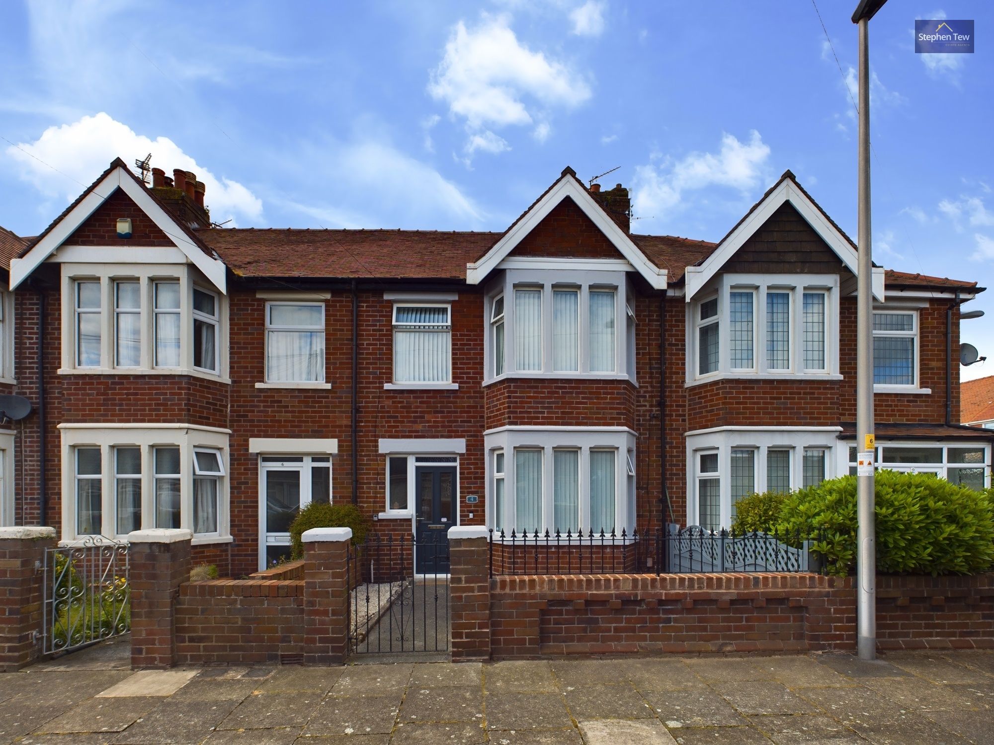Lismore Avenue, Blackpool, Blackpool, FY4 5PJ
Offers Over £180,000
Key Information
Key Features
Description
Well presented and extended modern semi detached house built by Moores Builders in approximately 2006, with the added benefit of a ground floor extension which comprises of an en-suite bedroom or additional living room, situated in a popular residential location in a cul-de-sac just off Marshdale Road, which is off Highfield Road, conveniently plays for local shops, schools, public transport and other local amenities. The accommodation comprises entrance hall, WC, lounge, dining, kitchen, conservatory, utility room, ground floor bedroom/living room, en-suite shower room. The first floor has two bedrooms and four piece bathroom. The property has a gas central heating system installed. The windows are UPVC double glazed and off-road parking is provided to the front and side of the property. Enclosed rear garden.
No Chain
Hallway 7' 4" x 3' 7" (2.24m x 1.09m)
Cornice style ceiling, wooden laminate flooring, radiator.
WC 7' 4" x 2' 11" (2.24m x 0.89m)
Fitted with a two-piece white suite, comprising pedestal wash hand basin and low flush WC. Full height tiling to all walls, tiled floor, radiator. UPVC double opaque glazed window to the front elevation.
Lounge 13' 0" x 12' 11" (3.97m x 3.93m)
UPVC double glazed bay window with deep window sill to the front elevation. Cornice style ceiling, radiator, wooden laminate flooring, staircase to the first floor landing with under stairs storage cupboard. Opening into;
Dining Kitchen 9' 11" x 15' 10" (3.01m x 4.83m)
Fitted with a matching range of modern base and eye level units with round edged worktops. Space for gas cooker with extractor hood over, space for fridge freezer, one and a half bowl stainless steel sink unit with mixer tap. Vinyl floor covering. Wall mounted concealed combination boiler. UPVC double glazed window to the rear elevation.
The dining area has wooden laminate flooring, radiator and double UPVC double glazed doors leading into the conservatory.
Conservatory 9' 7" x 9' 1" (2.92m x 2.76m)
Part brick, part UPVC construction with UPVC double glazed windows, double glazed polycarbonate roof, wooden laminate flooring, radiator, door leading to utility room and UPVC double glazed double doors lead to the garden.
Utility Room 5' 0" x 7' 6" (1.53m x 2.29m)
UPVC double glazed window to the front elevation. Fitted base units with round edge worktops and single drainer stainless steel sink unit with mixer tap. Plumbing for automatic washing machine and space for tumble dryer. Wooden laminate flooring, door leading into;
Bedroom 13' 3" x 8' 11" (4.03m x 2.71m)
A versatile room, which could be used as either a ground floor en-suite bedroom or as an additional living room or study. UPVC double glazed window to the side elevation, cornice style ceiling, radiator, wooden laminate flooring. Access to loft space.
En Suite 2' 8" x 8' 11" (0.81m x 2.71m)
Fitted with a three piece suite comprising tiled shower cubicle, pedestal wash hand basin and low flush WC. Tiled floor. UPVC double opaque glazed window to the rear elevation.
Landing 6' 2" x 2' 9" (1.87m x 0.84m)
Access to loft.
Bedroom 1 10' 8" x 12' 9" (3.24m x 3.88m)
Two UPVC double glazed windows to the front elevation, radiator, built-in storage cupboard with hanging space and additional storage cupboard.
Bedroom 2 10' 4" x 9' 1" (3.15m x 2.76m)
UPVC double glazed window to the rear elevation, radiator, wooden laminate flooring. Built-in storage cupboard with hanging space.
Bathroom 10' 0" x 6' 5" (3.04m x 1.96m)
Fitted with a four piece white suite comprising tiled shower enclosure, bath, pedestal wash hand basin and low flush WC. Full height tiling to all walls, heated towel rail, tiled floor and UPVC double opaque glazed window to the rear elevation.
Arrange Viewing
Payment Calculator
Mortgage
Stamp Duty
View Similar Properties
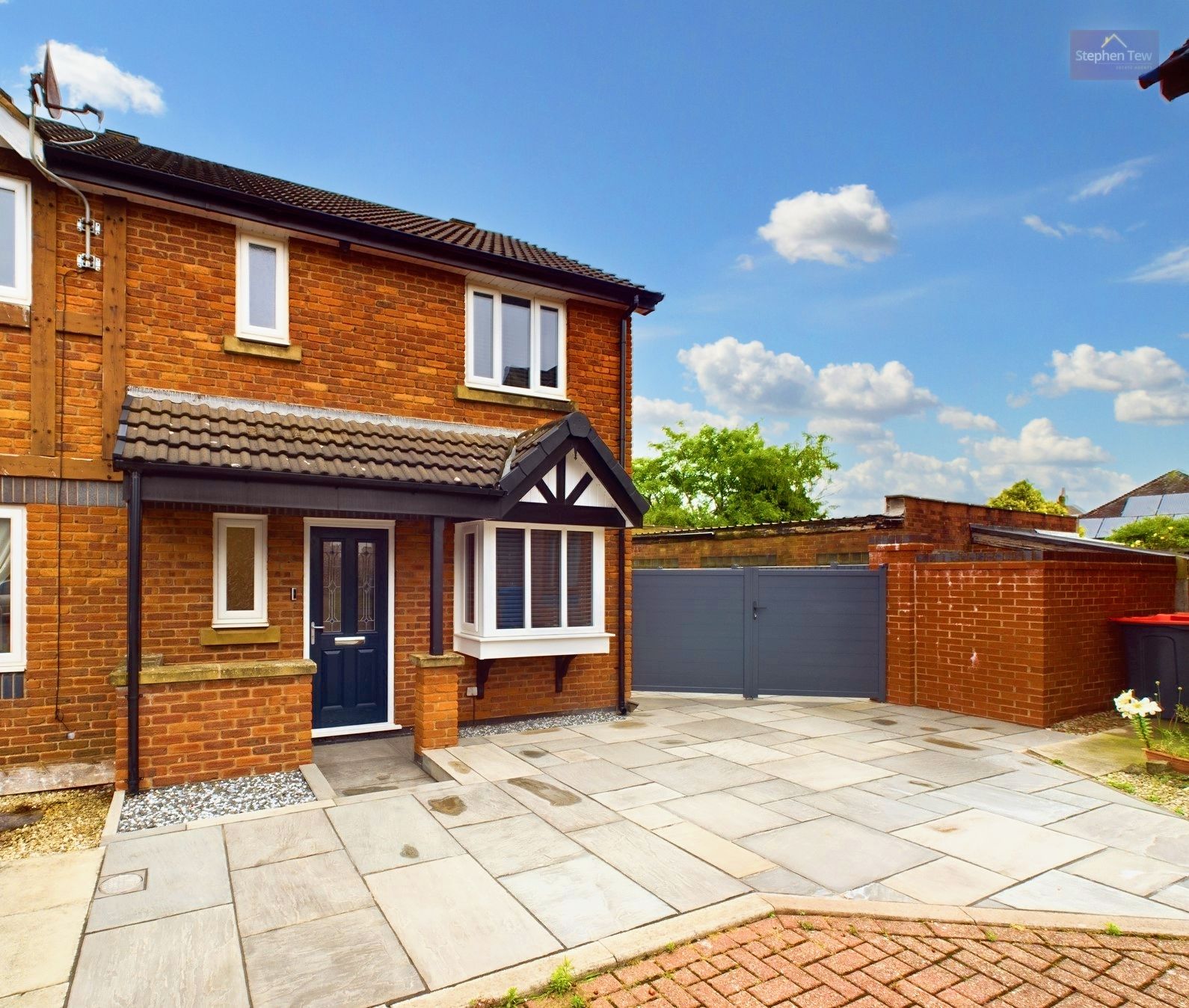
£170,000Freehold
Newton Place, Blackpool, Blackpool, FY3 7PT
Register for Property Alerts
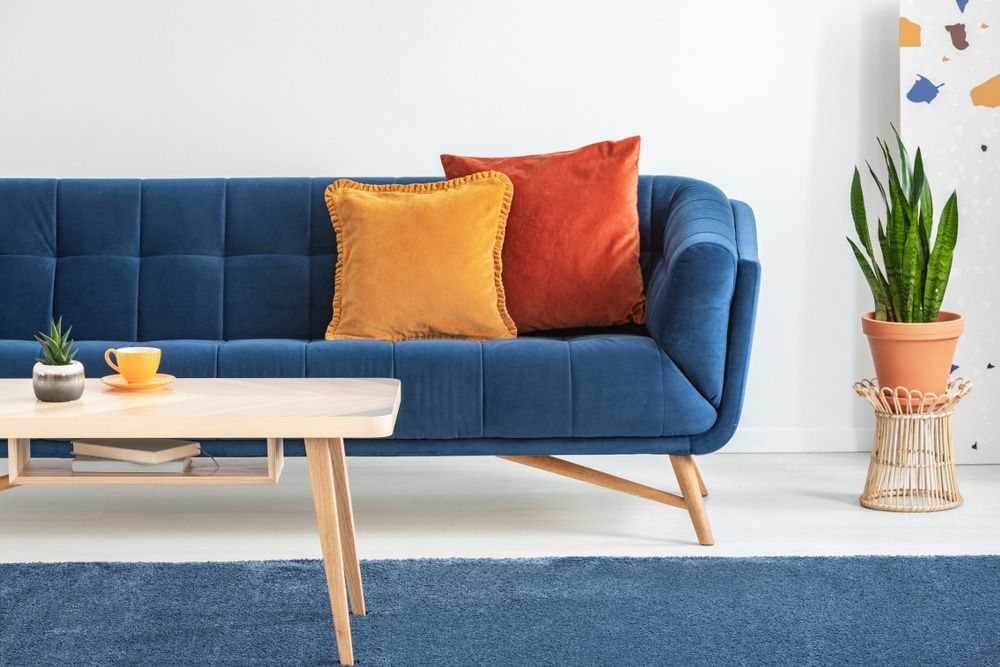
Register for Property Alerts
We tailor every marketing campaign to a customer’s requirements and we have access to quality marketing tools such as professional photography, video walk-throughs, drone video footage, distinctive floorplans which brings a property to life, right off of the screen.


