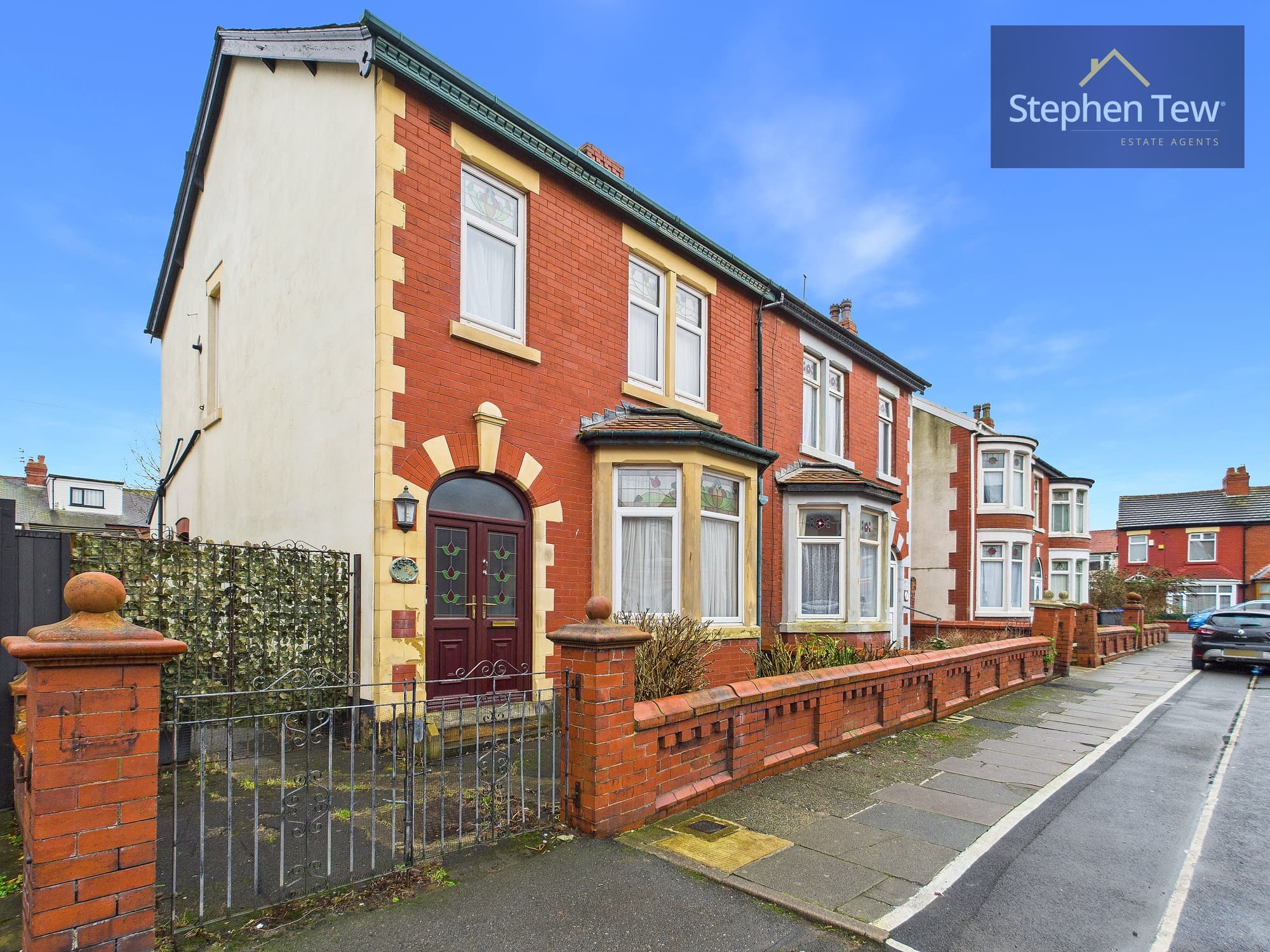

We tailor every marketing campaign to a customer’s requirements and we have access to quality marketing tools such as professional photography, video walk-throughs, drone video footage, distinctive floorplans which brings a property to life, right off of the screen.
We are pleased to offer this 3-bedroom end of terrace house with no onward chain in a sought-after residential area. The property is ideally situated within close proximity to local schools, shops, and amenities, making it an ideal choice for families and professionals alike.
The ground floor comprises an entrance hall leading to a lounge, a well-appointed kitchen, a double bedroom, and a bathroom. Upstairs, there are two additional bedrooms and a three-piece suite bathroom, providing ample space for comfortable living. The property benefits from Gas Central Heating and uPVC Double Glazing, ensuring a comfortable living environment year-round.
The property also benefits from a shared driveway and gardens to the front and rear, offering outdoor space for relaxation and entertaining.
Entrance Hall 3' 8" x 3' 3" (1.11m x 0.98m)
Lounge 13' 0" x 10' 11" (3.95m x 3.34m)
Kitchen 9' 0" x 14' 0" (2.74m x 4.26m)
Bedroom 1 8' 4" x 8' 1" (2.54m x 2.46m)
Bathroom 8' 8" x 4' 7" (2.65m x 1.39m)
Landing 6' 11" x 2' 7" (2.10m x 0.79m)
Bedroom 2 10' 11" x 14' 1" (3.32m x 4.30m)
Bedroom 3 9' 1" x 6' 11" (2.78m x 2.11m)
Bathroom 6' 2" x 6' 11" (1.88m x 2.10m)
