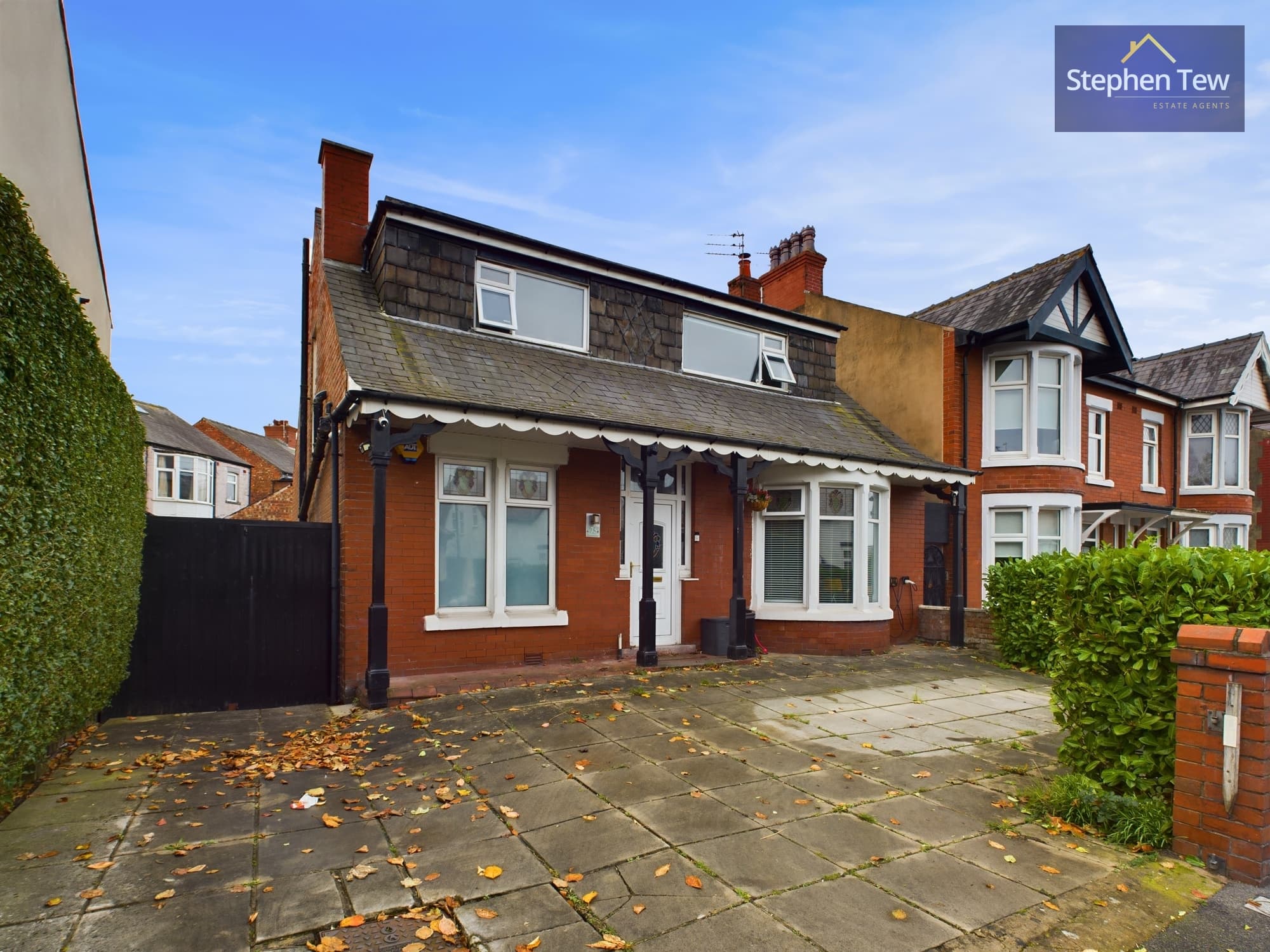

We tailor every marketing campaign to a customer’s requirements and we have access to quality marketing tools such as professional photography, video walk-throughs, drone video footage, distinctive floorplans which brings a property to life, right off of the screen.
Detached Family Home Situated On A Popular Residential Estate With Driveway And Garage, this charming property presents itself as the perfect family abode. Boasting no onward chain, the entrance hall welcomes you into the property, leading seamlessly to a convenient downstairs WC and a spacious lounge with bay windows ideal for relaxation. The heart of the home lies in the open plan kitchen/ dining room, complemented by double patio doors that flood the space with natural light and provide a smooth transition to the rear garden. The kitchen is equipped with integrated appliances, including a fridge freezer, cooker, and gas hob. As you progress to the first floor, a well-laid landing guides you to four bedrooms, with the master bedroom offering the luxury of an en-suite for added privacy. A modern family bathroom completes the upper level of this beautiful residence.
Beyond the interiors, the outdoors beckons with an enclosed east-facing rear garden offering a safe haven for both play and relaxation. This outdoor sanctuary extends to a converted garage with power and access from the garden, providing versatile usage options for the new owners. The blend of privacy and convenience is further enriched by a driveway and garage, accommodating multiple vehicles with ease. This home truly encapsulates the essence of comfortable family living while offering a seamless integration of indoor and outdoor spaces. Discover the harmony of modern design and practicality in a residence that promises warmth and contentment to its fortunate inhabitants.
Hallway
WC
Lounge 18' 7" x 11' 7" (5.66m x 3.54m)
Kitchen/ Dining Room 11' 2" x 23' 10" (3.40m x 7.27m)
Landing
Bedroom 1 10' 11" x 11' 8" (3.33m x 3.55m)
En-Suite 3' 3" x 8' 3" (1.00m x 2.52m)
Bedroom 2 9' 3" x 9' 8" (2.81m x 2.95m)
Bedroom 3 6' 11" x 11' 4" (2.10m x 3.45m)
Bedroom 4 6' 8" x 9' 5" (2.03m x 2.86m)
Bathroom 5' 7" x 8' 4" (1.69m x 2.53m)
