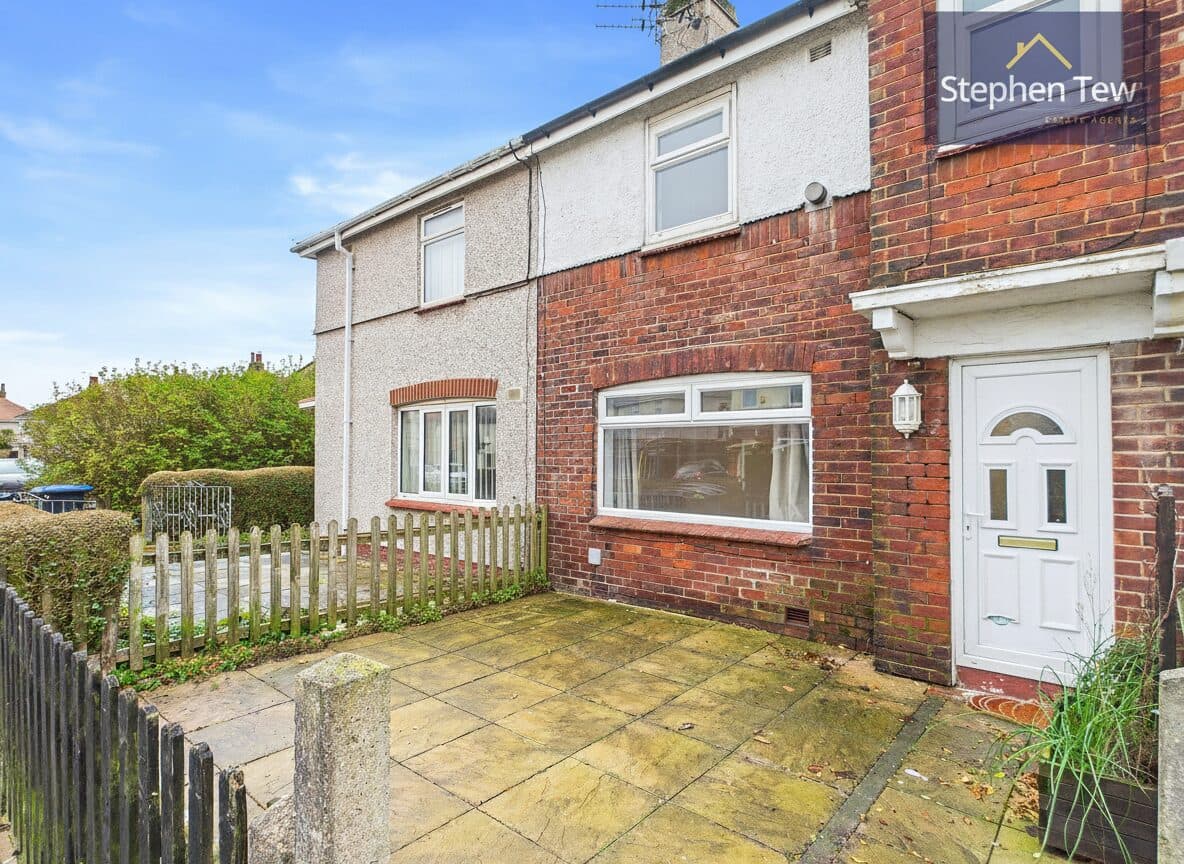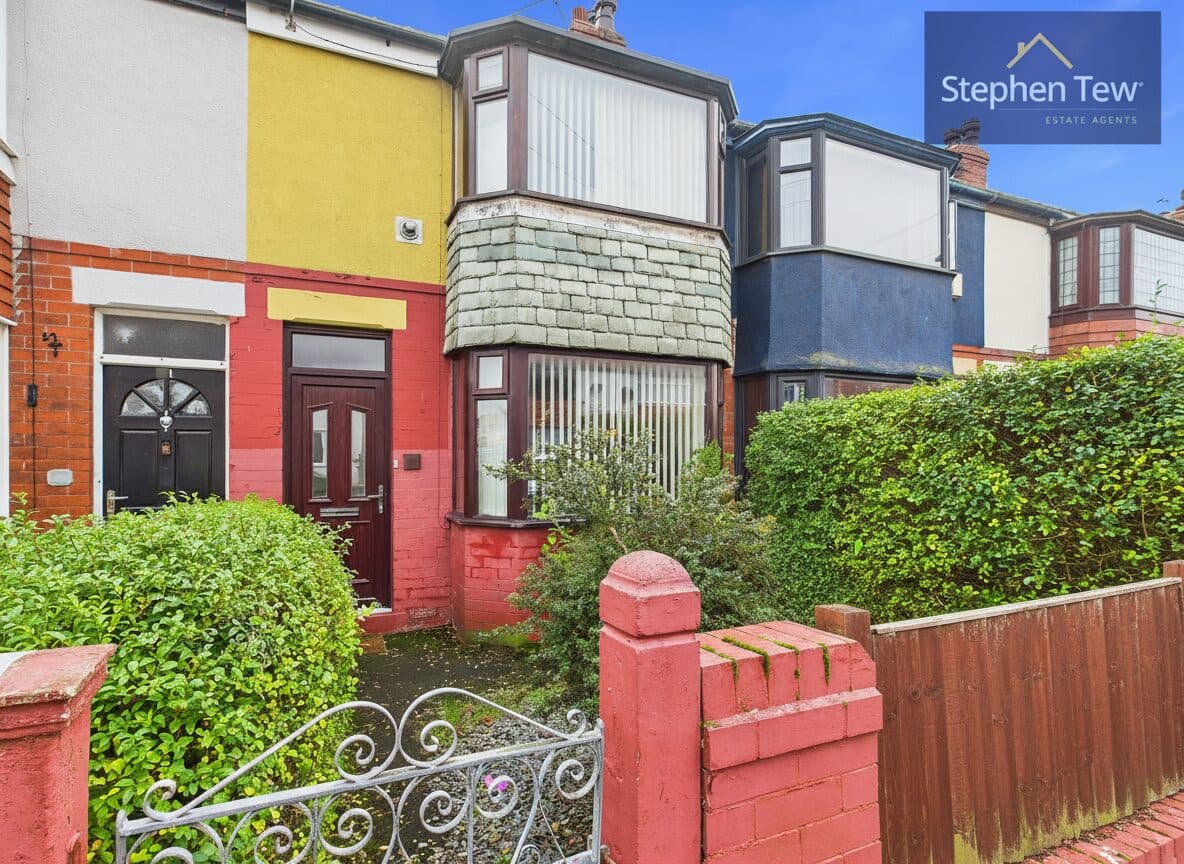

We tailor every marketing campaign to a customer’s requirements and we have access to quality marketing tools such as professional photography, video walk-throughs, drone video footage, distinctive floorplans which brings a property to life, right off of the screen.
Introducing a charming 2-bedroom mid-terrace house nestled within the vibrant community of Blackpool. Located in close proximity to excellent transport links and local amenities, this property offers the perfect blend of convenience and comfort.
Upon entering the property, you are welcomed by an entrance vestibule that leads seamlessly into a spacious lounge and a well-appointed kitchen. Ascend the stairs to discover two cosy bedrooms and a modern bathroom, providing ample space for comfortable living.
Ideal for investors, this property is currently rented out and is being sold with a tenant in situ, offering instant rental income for the discerning buyer. The convenience of direct garden access from the kitchen enhances the living experience, providing a seamless transition between indoor and outdoor living.
Step outside to your private courtyard garden, a tranquil oasis where you can unwind and entertain guests in a serene setting. Designed for low maintenance, the outdoor space allows for easy upkeep, ensuring that you can enjoy your surroundings with minimal effort.
Convenient permit street parking further adds to the appeal of this property, providing hassle-free parking options for residents and visitors alike. Whether you are looking to add to your property portfolio or seeking a cosy home in a sought-after location, this well-appointed mid-terrace house ticks all the boxes.
Don't miss out on the opportunity to own this delightful property in Blackpool, offering a harmonious blend of practicality and comfort. Contact us today to arrange a viewing and take the first step towards making this house your new home or a lucrative investment opportunity.
Lounge 14' 5" x 11' 11" (4.39m x 3.63m)
Kitchen 9' 4" x 11' 11" (2.85m x 3.64m)
Landing 5' 4" x 5' 4" (1.62m x 1.62m)
Bedroom 1 14' 6" x 11' 11" (4.43m x 3.64m)
Bedroom 2 12' 5" x 6' 5" (3.79m x 1.95m)
Bathroom 6' 8" x 5' 5" (2.04m x 1.64m)

