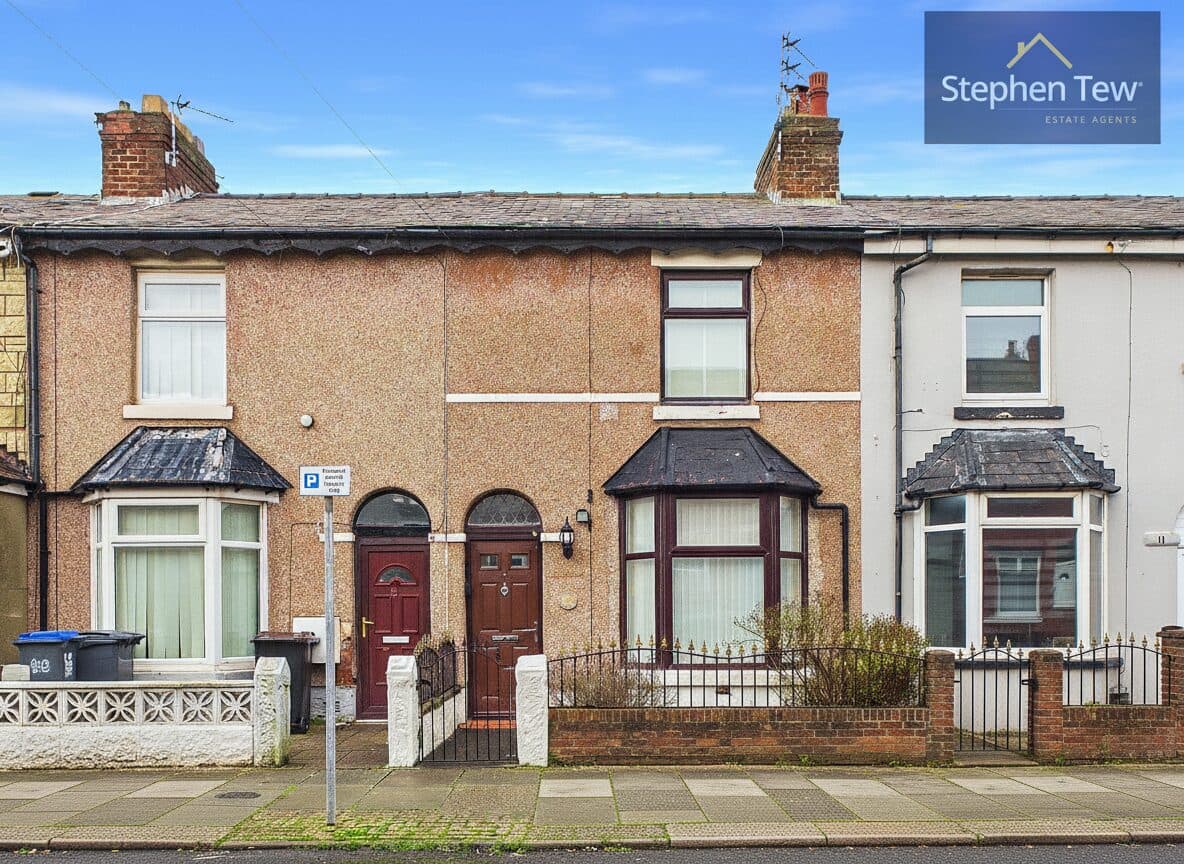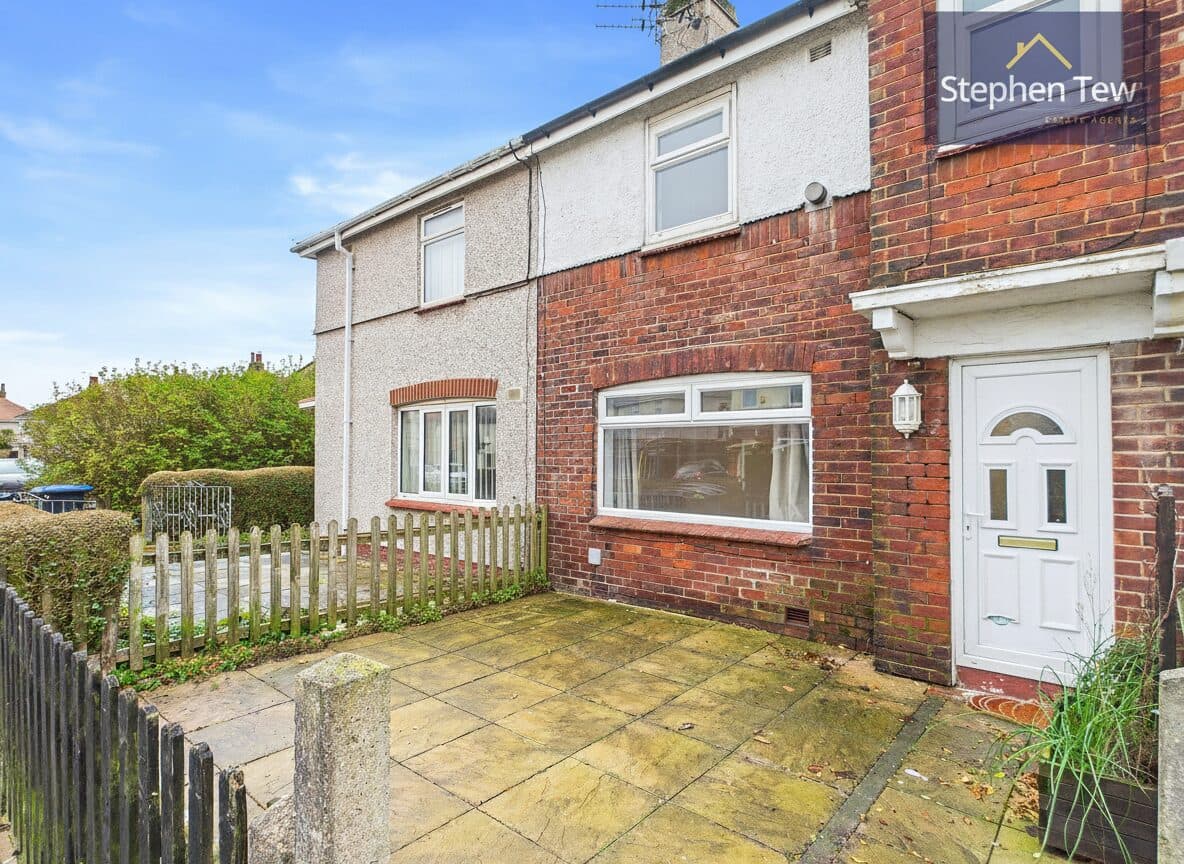

We tailor every marketing campaign to a customer’s requirements and we have access to quality marketing tools such as professional photography, video walk-throughs, drone video footage, distinctive floorplans which brings a property to life, right off of the screen.
Presenting a well-appointed two bedroom terraced house, ideally situated in the heart of Blackpool and offering a superb blend of comfort and convenience. Upon entering the property, you are greeted by the entrance hall that provides access to the spacious living and dining room, designed to accommodate both relaxation and entertaining. Adjacent to this area is a versatile snug, perfect for use as a study or playroom allowing flexibility to suit your lifestyle. The kitchen is thoughtfully arranged with ample worktop space and cabinetry, creating an efficient setting for every-day meal preparation. Upstairs, the landing leads to a generously sized master bedroom, which benefits from abundant natural light and offers plenty of room for storage solutions. The second bedroom is well-proportioned and ideal for guests, children or as a home office. The family bathroom is finished to a high standard, featuring modern fixtures and fittings to ensure comfort and practicality. The property has neutral tones throughout that provide a fresh and inviting atmosphere, ready for personal touches. With gas central heating and double glazing, the house remains warm and energy efficient throughout the year. Located within close proximity to a range of local amenities, including shops, cafes and supermarkets, this home ensures daily necessities are easily accessible. Excellent transport links are nearby, making commuting straightforward whether by road or public transport. Families will appreciate the selection of reputable schools in the vicinity, further enhancing the appeal of this desirable location. This property would make an ideal purchase for first time buyers, young families or those seeking a conveniently located investment opportunity. With its well-designed layout, modern finishes and prime position within Blackpool, this inviting terraced house offers a fantastic opportunity to secure a stylish and comfortable home in a sought-after area. Early viewing is highly recommended to fully appreciate the quality and potential this property has to offer.
Entrance Hallway 3' 11" x 2' 7" (1.20m x 0.78m)
Living/Dining Room 21' 2" x 8' 11" (6.44m x 2.71m)
Snug 9' 5" x 4' 4" (2.87m x 1.32m)
Kitchen 12' 2" x 7' 3" (3.71m x 2.21m)
Landing 2' 7" x 6' 11" (0.78m x 2.12m)
Bedroom 1 14' 3" x 10' 8" (4.35m x 3.26m)
Bedroom 2 9' 7" x 6' 4" (2.92m x 1.93m)
Bathroom 6' 9" x 7' 0" (2.06m x 2.14m)

