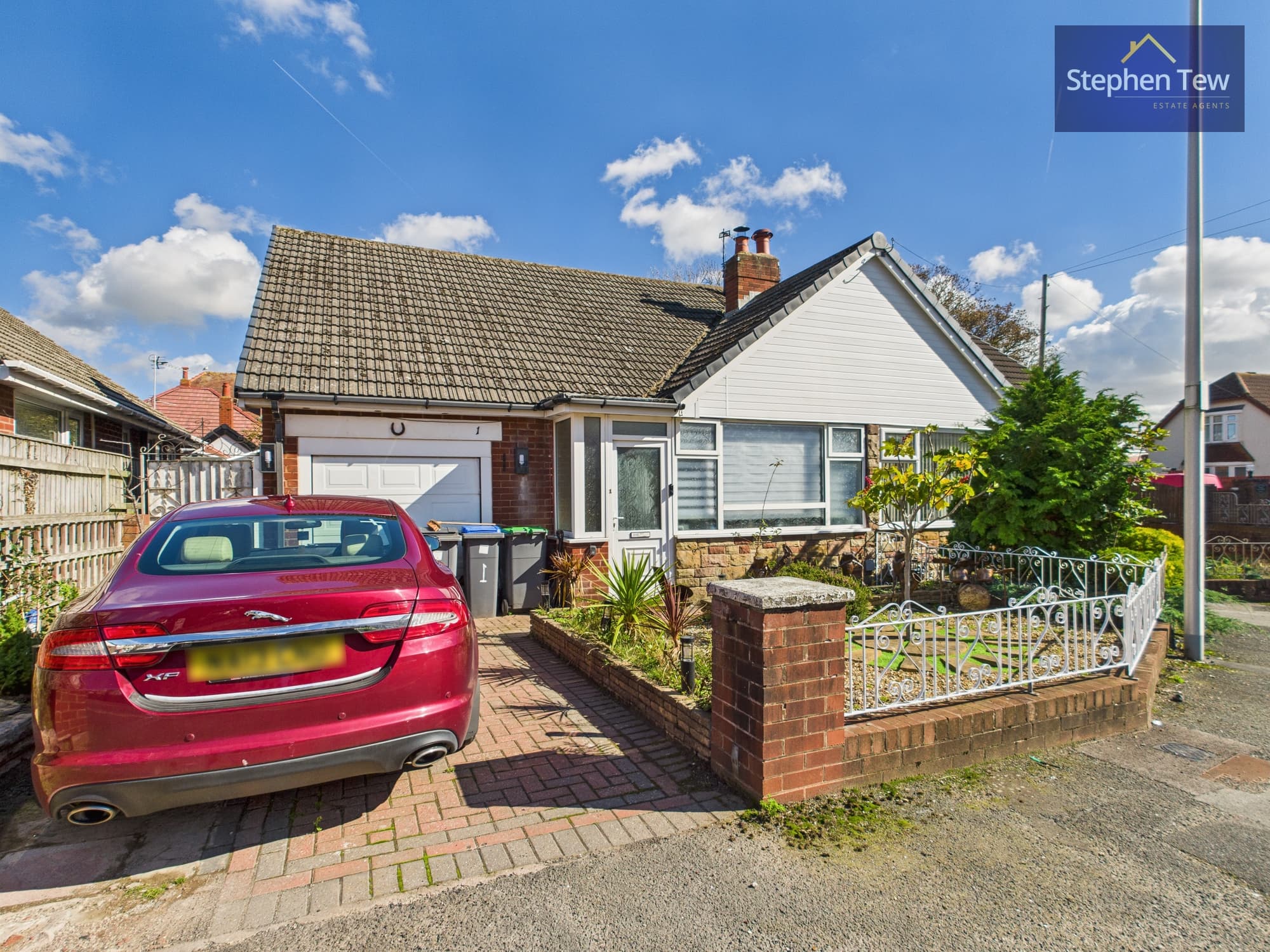

We tailor every marketing campaign to a customer’s requirements and we have access to quality marketing tools such as professional photography, video walk-throughs, drone video footage, distinctive floorplans which brings a property to life, right off of the screen.
Nestled in a serene cul-de-sac within a sought-after residential area, this 2-bedroom detached true bungalow offers a tranquil retreat from the hustle and bustle of daily life. Boasting an impressive array of features, this property is a true gem in the heart of a vibrant neighbourhood. Upon entry, you are greeted by a welcoming entrance vestibule, leading seamlessly into a cosy lounge, perfect for relaxation and entertainment alike.
The property's well-designed layout includes an inner hallway that provides access to a modern fitted kitchen-diner, featuring integrated appliances that cater to the demands of contemporary living. The highlight of the kitchen-diner is the open-plan design, creating a seamless flow between the cooking and dining areas, ideal for hosting gatherings and creating lasting memories.
Step through into the conservatory, where natural light floods in through its glass roof, creating a sunlit oasis perfect for enjoying leisurely afternoons or evening entertainment. With garden access through sliding doors, the conservatory serves as a gateway to the landscaped garden beyond, offering a private outdoor space to unwind and soak in the tranquillity.
The property boasts two well-appointed bedrooms, providing comfortable retreats for rest and relaxation. A modern bathroom with a separate WC further enhances the convenience and functionality of the home, catering to the needs of residents and guests alike.
Outside, the property features off-road parking with a gated driveway, ensuring both security and convenience. Additionally, a detached garage provides ample space for storage or vehicle housing.
In summary, this meticulously maintained property presents a rare opportunity to own a detached true bungalow in a desirable location. With its blend of modern amenities, thoughtful design, and serene surroundings, this home offers a harmonious balance of comfort and style. Don't miss your chance to experience the charm and convenience that this property has to offer – book your viewing today.
Entrance Vestibule 2' 11" x 4' 6" (0.90m x 1.36m)
Hallway 10' 6" x 7' 11" (3.19m x 2.42m)
Lounge 14' 9" x 11' 3" (4.50m x 3.42m)
Bedroom 1 10' 6" x 9' 6" (3.21m x 2.89m)
Bedroom 2 12' 0" x 9' 7" (3.65m x 2.91m)
Kitchen-diner 8' 8" x 14' 3" (2.65m x 4.35m)
Conservatory 8' 10" x 14' 8" (2.69m x 4.47m)
WC 2' 9" x 7' 9" (0.84m x 2.36m)
Bathroom 5' 6" x 5' 7" (1.68m x 1.70m)
