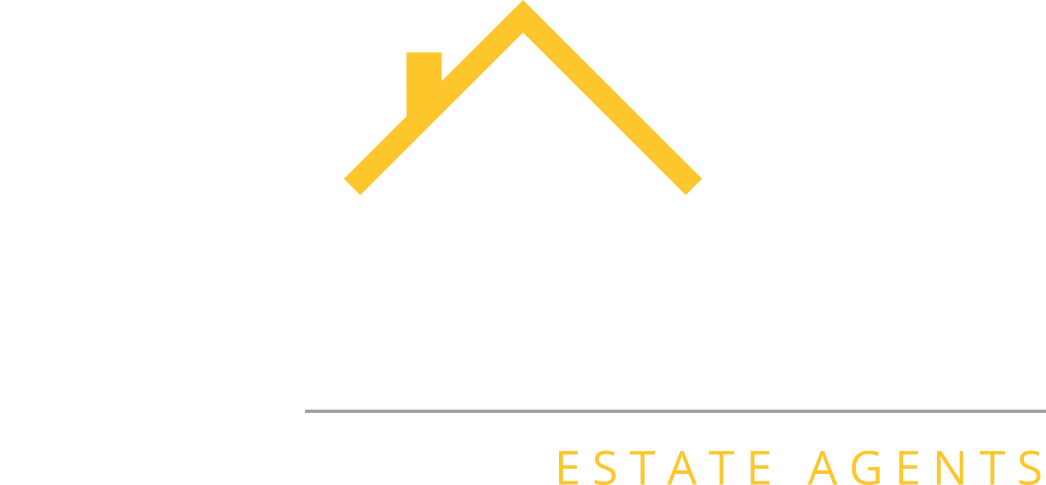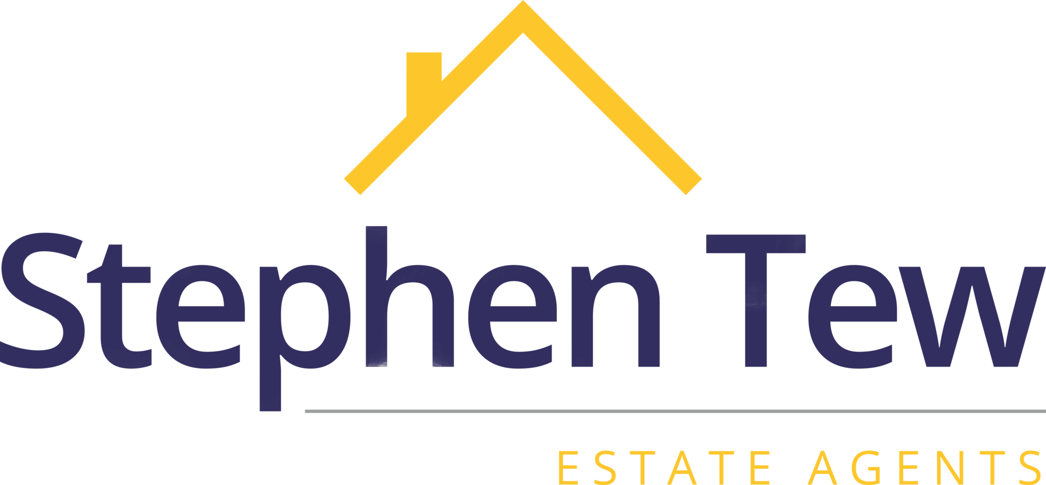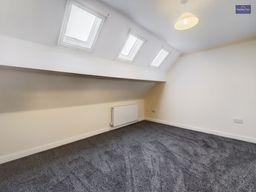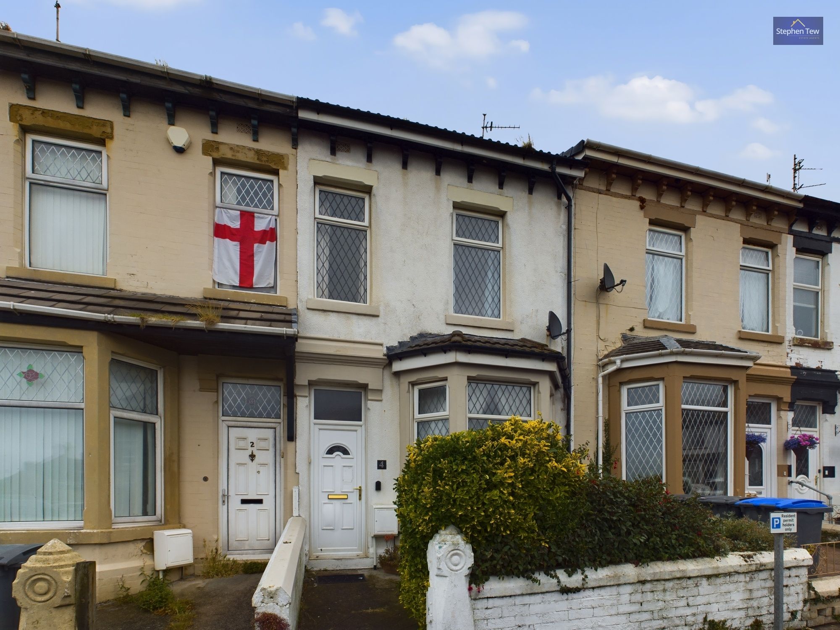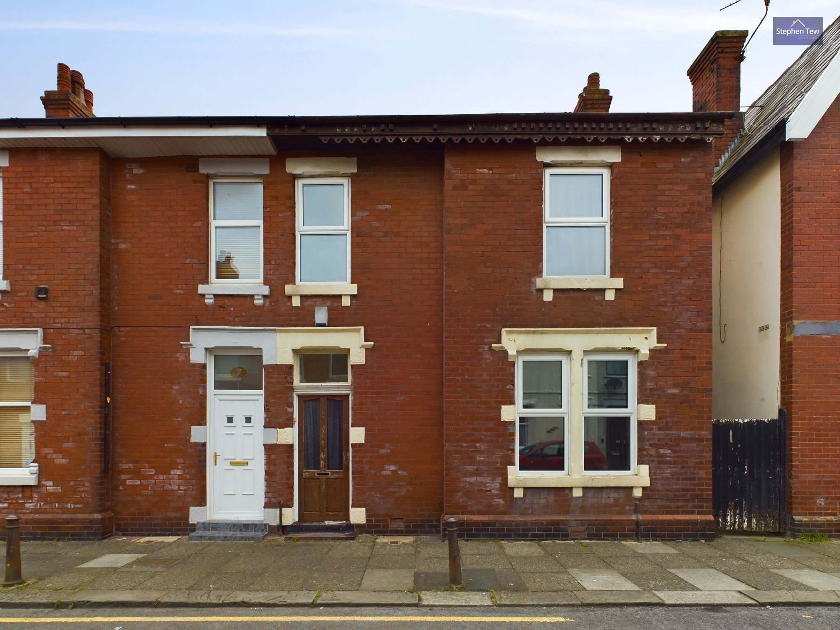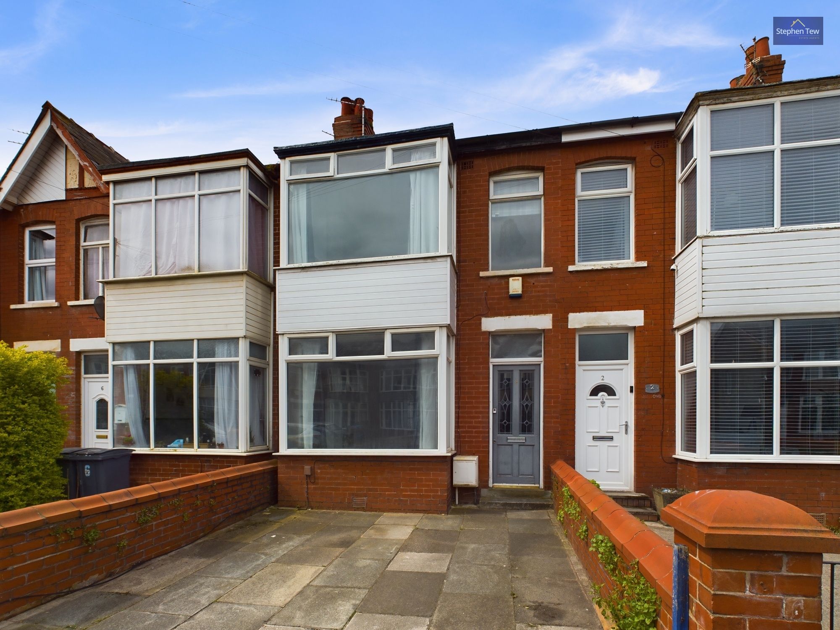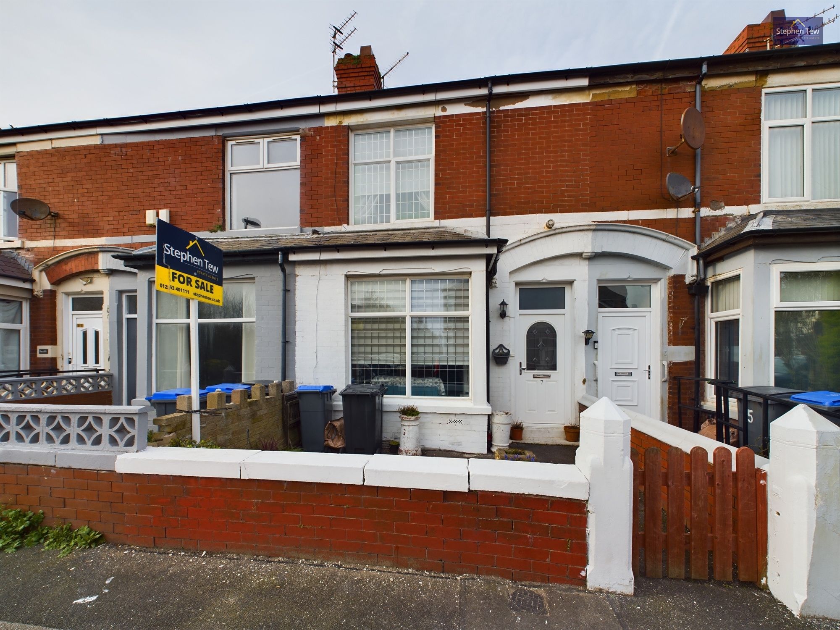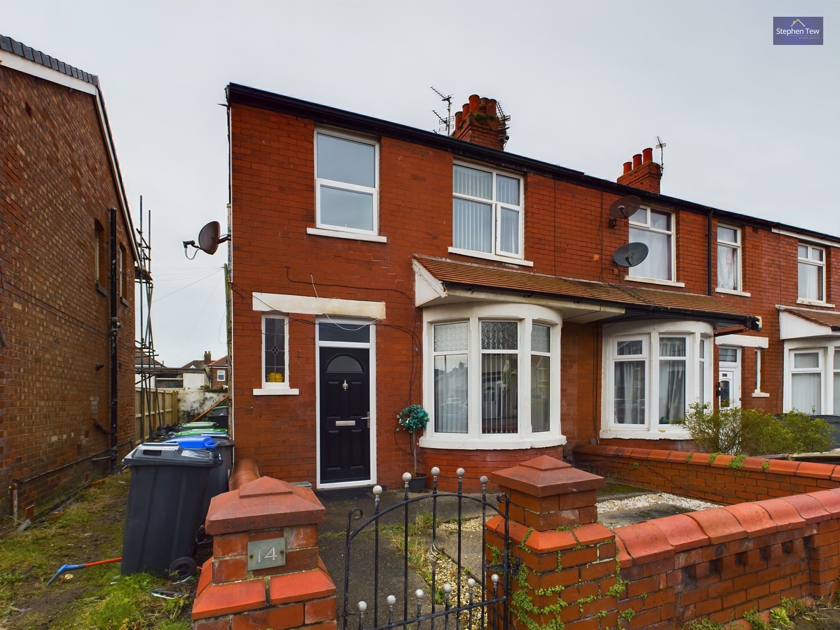47A Harrowside, Blackpool, Blackpool, FY4 1QH
Offers Over £100,000
Key Information
Key Features
Description
Three bedroom maisonette situated in a fantastic location within close proximity to the sea front, promenade and many local amenities. Briefly consisting of private entrance leading to first floor, lounge, kitchen, utility room bedroom, shower room suite, To the second floor are two bedrooms along with a further shower room suite.
Other
Private entrance, stairs leading to first floor.
Lounge 14' 4" x 14' 0" (4.36m x 4.27m)
Lounge, UPVC double glazed window, radiator.
Kitchen 14' 0" x 10' 8" (4.27m x 3.26m)
Recently fitted kitchen, integrated electric oven and four ring induction hob, UPVC double glazed window, radiator.
Bedroom 14' 1" x 8' 0" (4.29m x 2.43m)
Bedroom 1 to the first floor, UPVC double glazed window, radiator.
Shower Room 7' 9" x 4' 9" (2.36m x 1.46m)
Three piece shower room suite, tiled flooring, heated towel rail.
Utility Room 6' 3" x 4' 2" (1.90m x 1.27m)
Utility/Storage room, plumbing connected.
Landing
Bedroom 2
Bedroom 2 to the second floor, three double glazed sky light windows, radiator.
Bedroom 3
Bedroom 3 to the second floor, three double glazed sky light windows, radiator.
Shower Room 2
Three piece shower room suite to the second floor , tiled flooring, heated towel rail.
Arrange Viewing
Payment Calculator
Mortgage
Stamp Duty
View Similar Properties
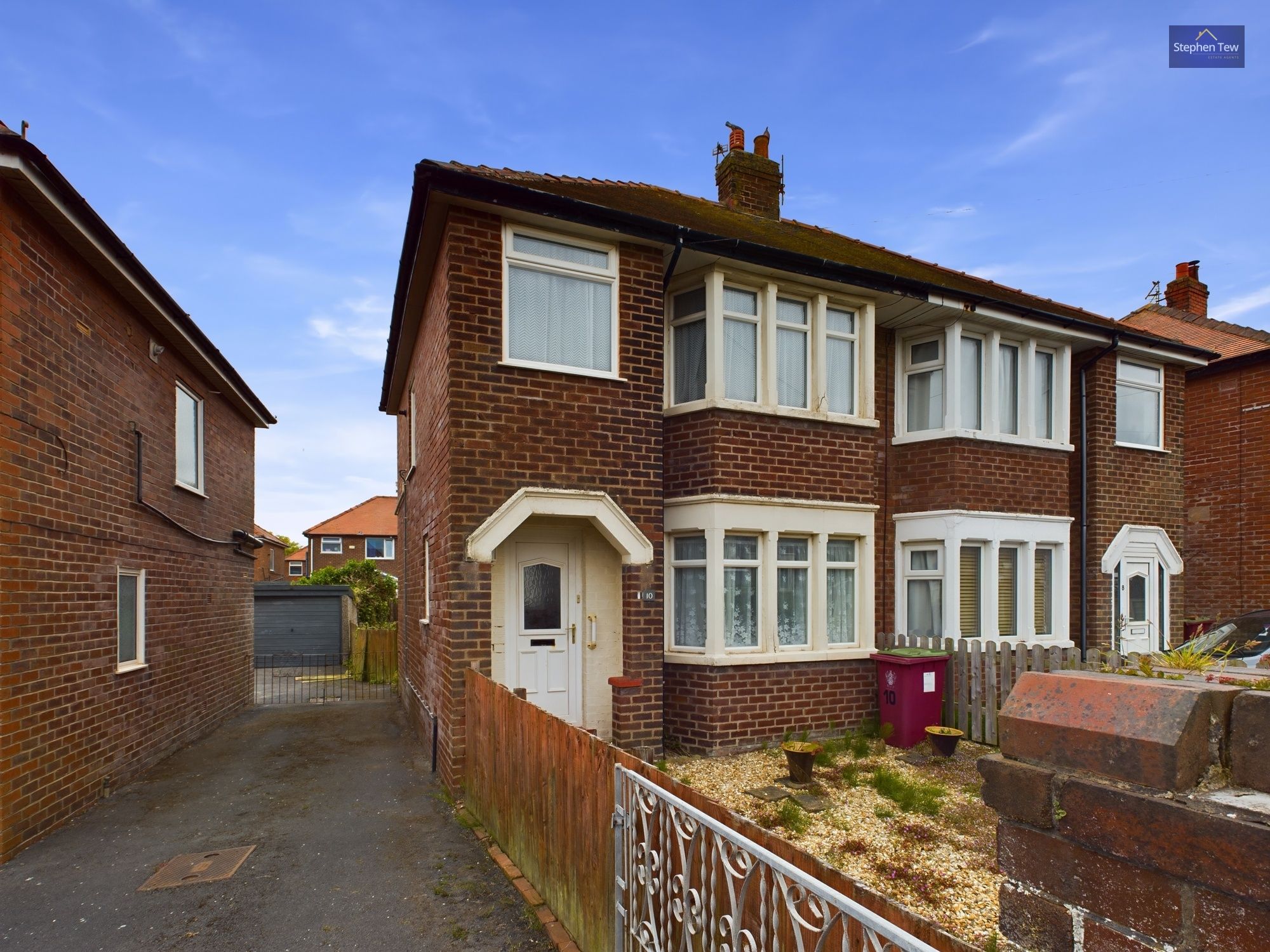
Offers Over£100,000Freehold
Fitzroy Road, Blackpool, Blackpool, FY2 0RL
Register for Property Alerts
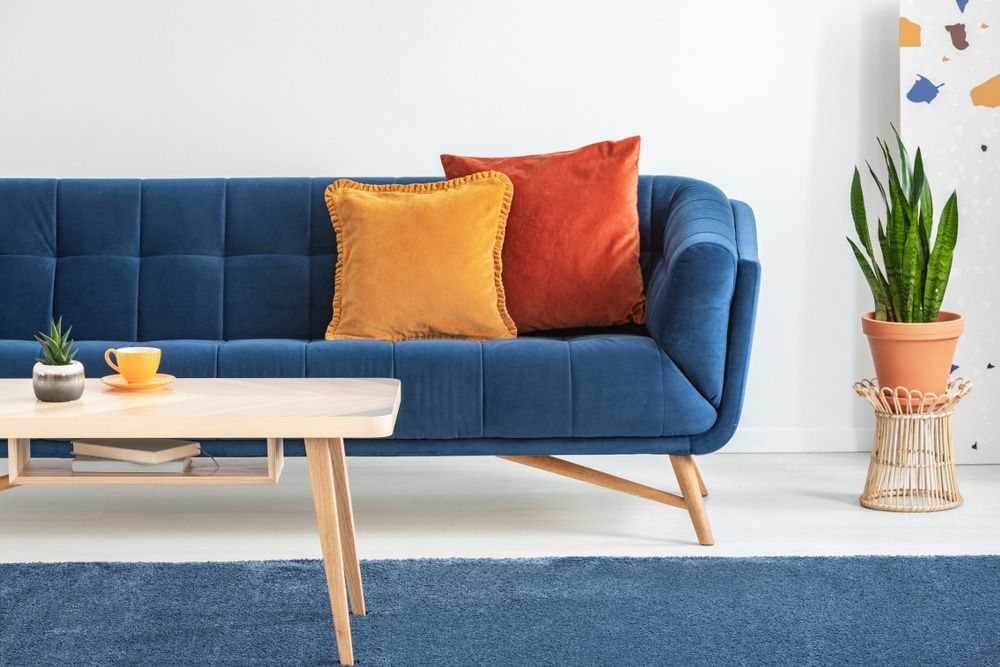
Register for Property Alerts
We tailor every marketing campaign to a customer’s requirements and we have access to quality marketing tools such as professional photography, video walk-throughs, drone video footage, distinctive floorplans which brings a property to life, right off of the screen.
