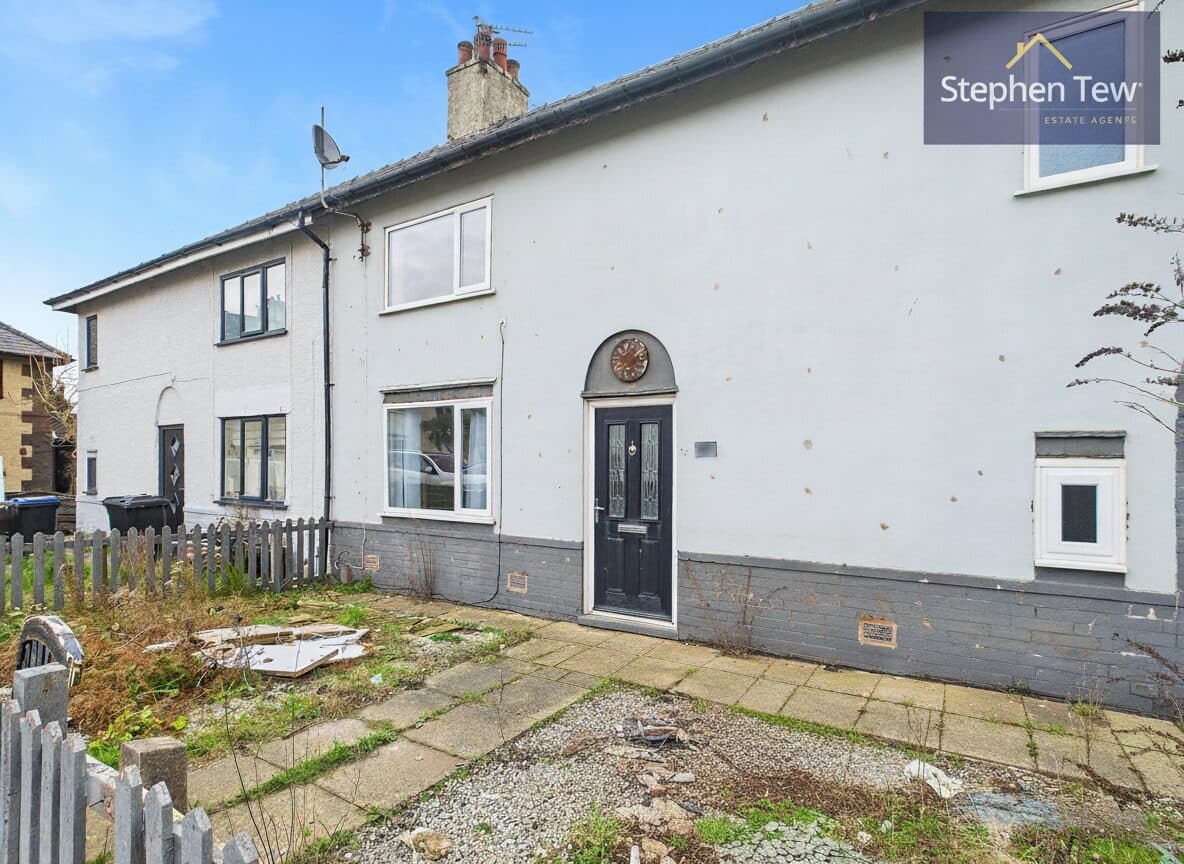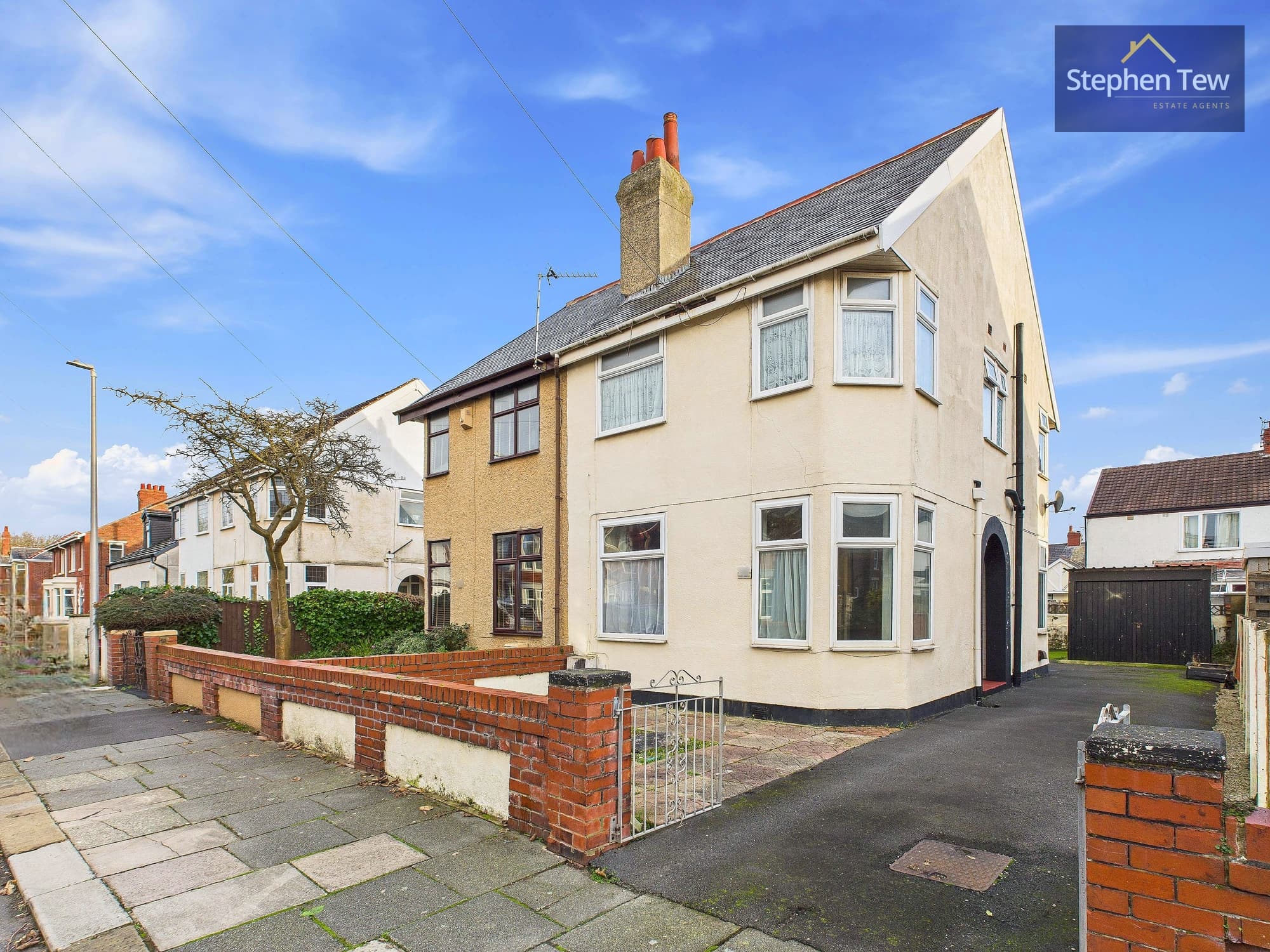

We tailor every marketing campaign to a customer’s requirements and we have access to quality marketing tools such as professional photography, video walk-throughs, drone video footage, distinctive floorplans which brings a property to life, right off of the screen.
Presenting this charming 3-bedroom mid-terraced property located in a popular residential area, close to local amenities. Upon entry, you are greeted by an entrance vestibule leading through to the hallway, unveiling an open plan lounge/diner filled with natural light and a modern kitchen. The first floor comprises three well-proportioned bedrooms alongside a three-piece suite bathroom, perfect for a growing family. Additional features include gas central heating and uPVC double glazing throughout, ensuring comfort and efficiency all year round.
The north-facing rear garden offers a blank canvas for green-fingered enthusiasts to create their own oasis or to entertain guests on warm summer evenings. Residents will also benefit from permit parking.
Book your viewing today to fully appreciate what this property has to offer.
Vestibule 4' 10" x 3' 7" (1.47m x 1.08m)
Vestibule entrance with utility cupboard
Hallway 11' 1" x 3' 7" (3.39m x 1.08m)
Entrance hall leading to first floor landing and Lounge/Diner
Lounge 16' 6" x 10' 8" (5.03m x 3.26m)
Open plan lounge/Diner with bay window to the front and access to kitchen and hallway.
Kitchen 14' 3" x 6' 10" (4.34m x 2.08m)
Fitted Kitchen with combination boiler, free standing appliances and under stairs storage.
Landing 16' 8" x 5' 1" (5.07m x 1.56m)
Split landing leading to bedrooms and bathroom.
Bedroom 1 13' 5" x 13' 7" (4.10m x 4.13m)
Bedroom 1 to the front with upvc double glazed window and radiator.
Bedroom 2 16' 7" x 7' 5" (5.05m x 2.26m)
Bedroom 2 to the rear with built in wardrobes
Bedroom 3 7' 2" x 7' 1" (2.18m x 2.16m)
Bedroom 3 to the rear with upvc double glazed window and radiator
Bathroom 7' 1" x 3' 10" (2.17m x 1.18m)
Bathroom with 3 piece suite. Low level WC, walk in double shower.

