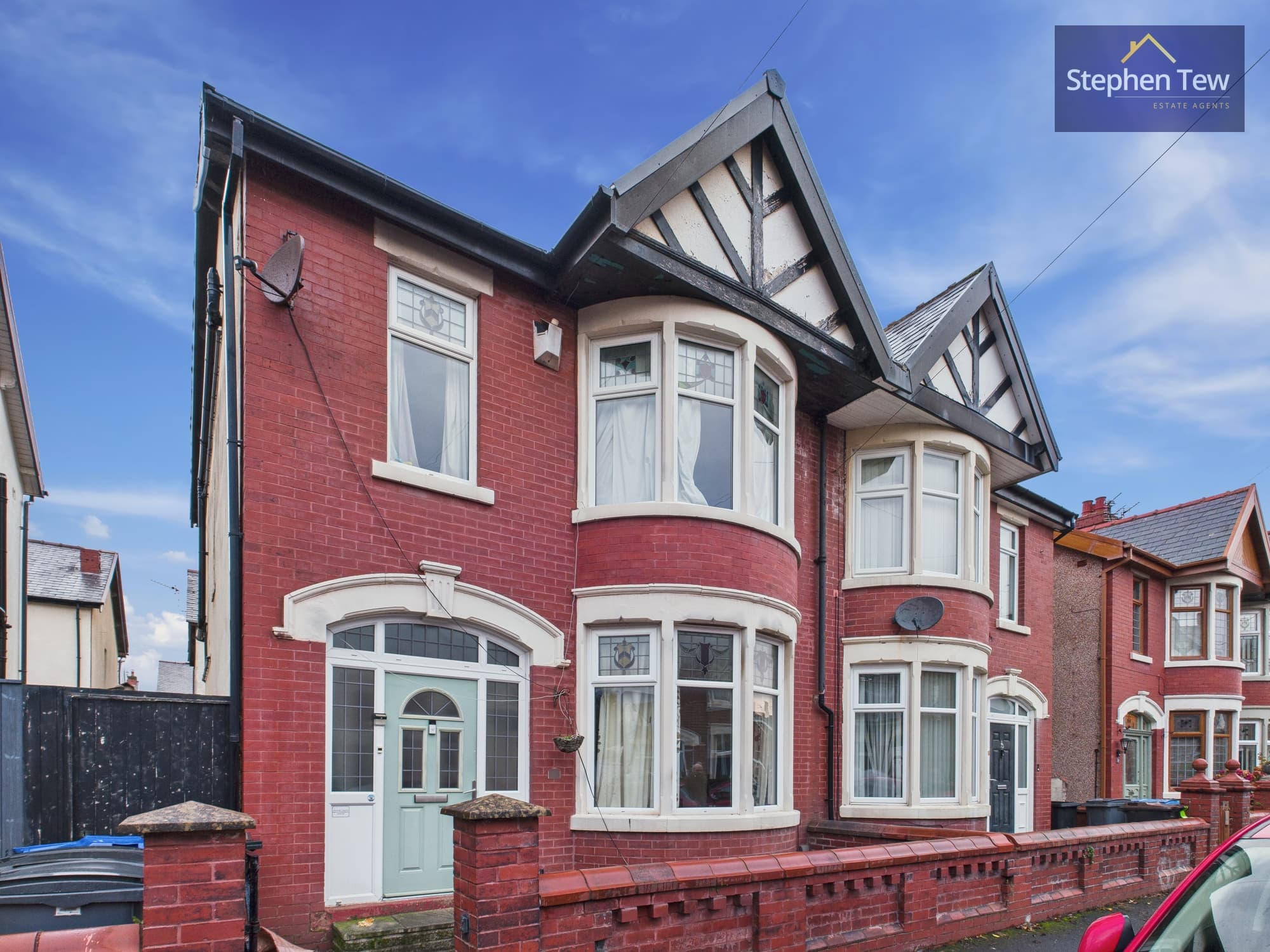

We tailor every marketing campaign to a customer’s requirements and we have access to quality marketing tools such as professional photography, video walk-throughs, drone video footage, distinctive floorplans which brings a property to life, right off of the screen.
Welcome to this charming 3-bedroom mid-terraced house located in the heart of Blackpool, offering convenient access to local amenities and transport links.
Upon entering the property, a welcoming hallway guides you through to a cosy lounge area which provides the perfect space for relaxation and entertainment. The flow-through design seamlessly transitions into a spacious kitchen/dining room, ideal for hosting gatherings with family and friends.
The property boasts a well-maintained rear garden, featuring a delightful terrace that leads to the main garden area, providing a lovely outdoor space for al fresco dining or enjoying a morning cup of coffee. In addition, a rear garage offers ample storage space for all your belongings, bicycles, or possibly even a small workshop.
Upstairs, you will find three tastefully designed bedrooms, each presenting a tranquil sanctuary for rest and relaxation. The bedrooms are well presented, offering ample space for furniture and personalisation to create a cosy atmosphere that feels like home.
Completing the upper level is a modern family bathroom, featuring contemporary fixtures and fittings. Providing convenience and functionality, the bathroom serves as a private retreat where you can unwind after a long day.
Located in a sought-after area of Blackpool, this terraced property is perfect for those seeking a comfortable home with easy access to all the essentials of daily life. Whether you enjoy shopping, dining out, or taking leisurely strolls in the neighbourhood, this property's location offers a perfect blend of convenience and charm.
Don't miss the opportunity to make this delightful 3-bedroom mid-terraced house your new home. Contact us today to schedule a viewing and discover the warmth and comfort this property has to offer.
Hallway 10' 9" x 5' 8" (3.28m x 1.73m)
Lounge 13' 6" x 9' 11" (4.12m x 3.03m)
Dining/Kitchen 10' 11" x 16' 2" (3.34m x 4.93m)
Landing 8' 1" x 3' 0" (2.46m x 0.91m)
Bedroom 1 13' 3" x 9' 10" (4.03m x 2.99m)
Bedroom 2 11' 1" x 10' 2" (3.37m x 3.11m)
Bedroom 3 6' 9" x 5' 8" (2.05m x 1.73m)
Bathroom 6' 4" x 5' 8" (1.94m x 1.72m)

