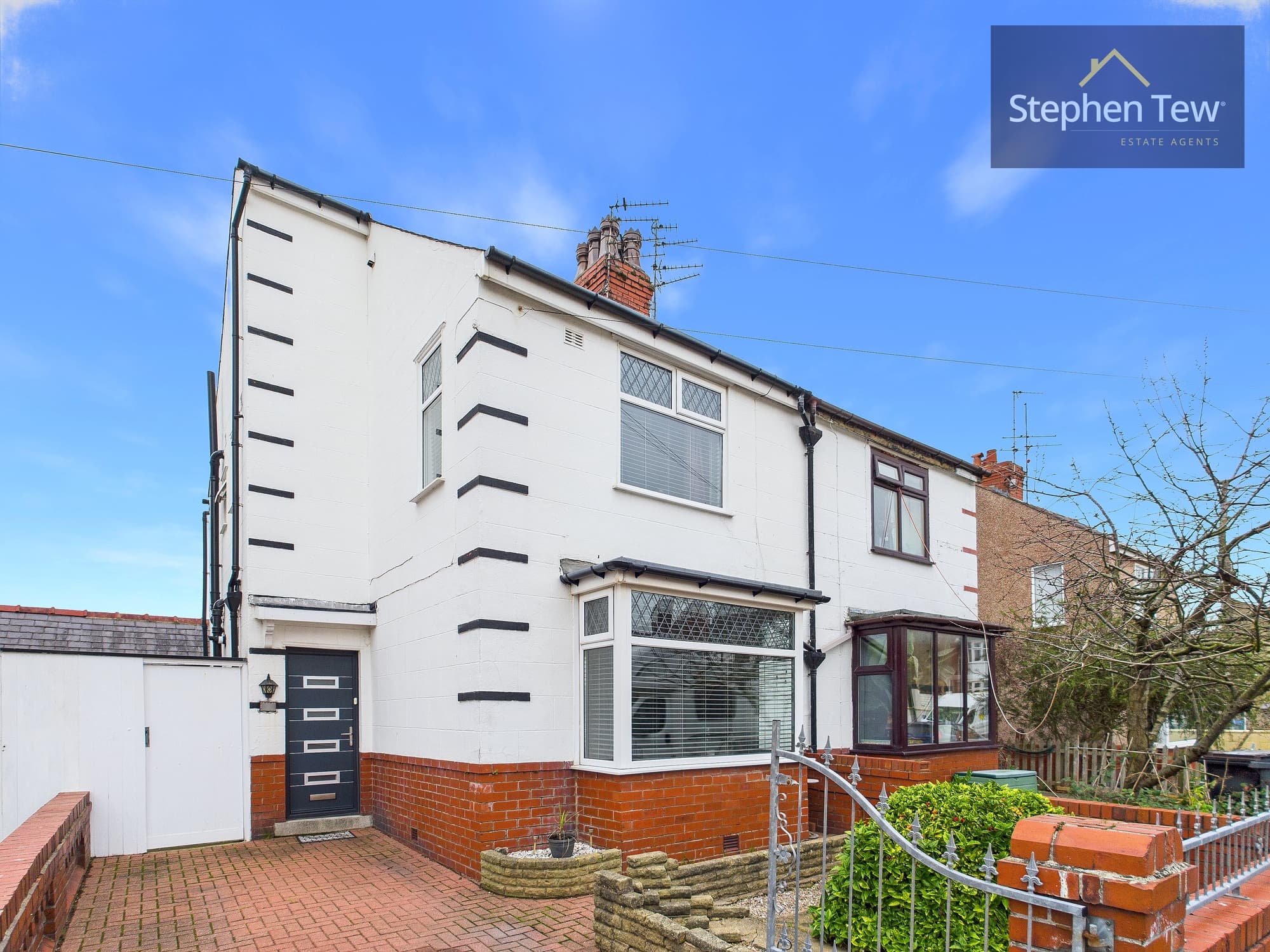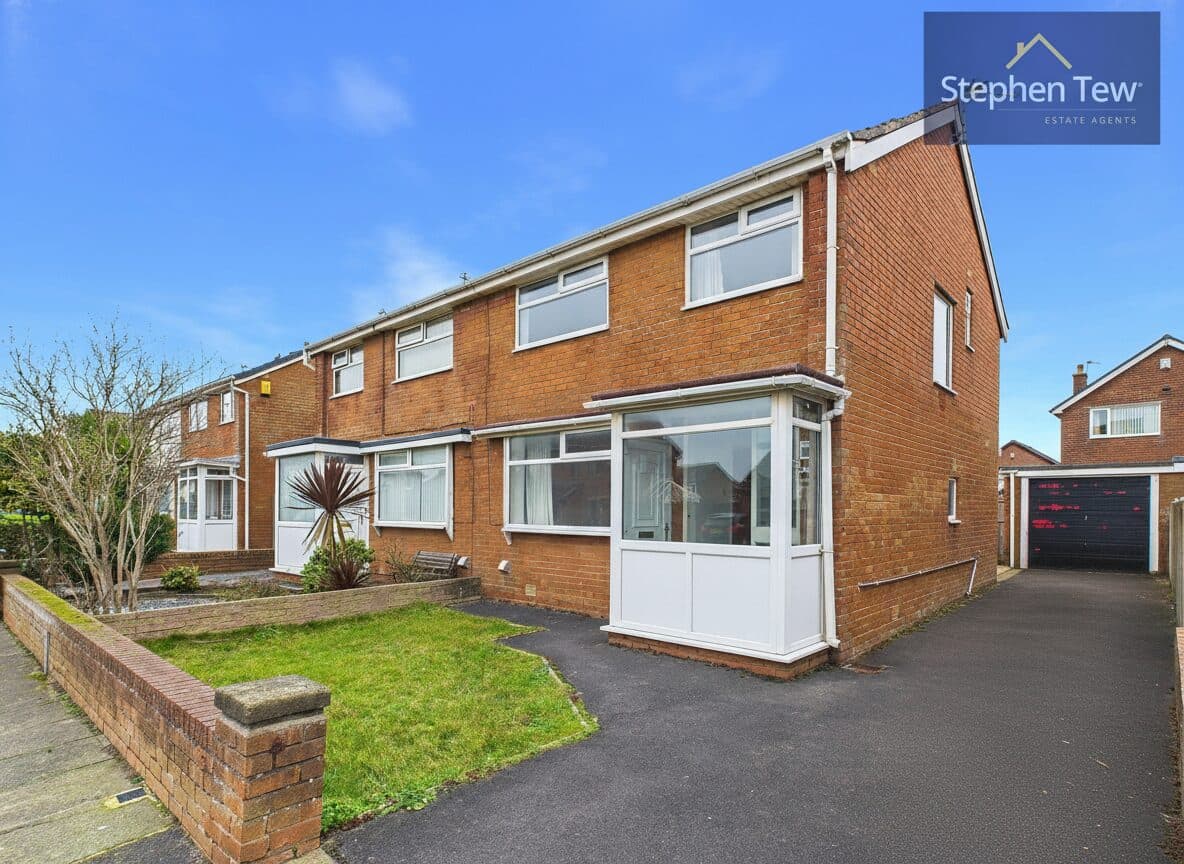

We tailor every marketing campaign to a customer’s requirements and we have access to quality marketing tools such as professional photography, video walk-throughs, drone video footage, distinctive floorplans which brings a property to life, right off of the screen.
Nestled in a peaceful residential area, this terraced house radiates charm and sophistication following a recent renovation. The property stands out for its seamless blend of contemporary design and timeless appeal, making it an inviting prospect for discerning buyers seeking comfort and style.
Upon arrival, a welcoming hallway sets the tone, leading to well-appointed living spaces that are sure to impress. The lounge exudes warmth and comfort, while the adjacent dining room offers a perfect setting for gatherings and entertaining. The kitchen features modern amenities and ample storage space.
Upstairs, a spacious landing guides you to three well-proportioned bedrooms, each offering a tranquil retreat at the end of the day. The primary bedroom boasts the luxury of an en-suite bathroom, providing a private oasis for relaxation and rejuvenation. A three-piece suite family bathroom serves the remaining bedrooms, ensuring convenience for all residents.
This property boasts a unique feature with no onward chain, offering a hassle-free transition for potential buyers looking to make a swift move. Additionally, an enclosed rear garden with side access provides a secluded outdoor space for enjoying al fresco dining or simply unwinding in the fresh air.
In conclusion, this meticulously crafted terraced house represents a rare opportunity to own a home that combines comfort, style, and practicality in a sought-after location. With its recent renovation, thoughtful layout, and modern amenities, this property is sure to exceed expectations and capture the hearts of those in search of their dream home. Don't miss out on the chance to make this exceptional residence your own – schedule a viewing today and experience the allure of this charming abode for yourself.
Hallway
Lounge 12' 5" x 13' 6" (3.79m x 4.11m)
Dining Room 8' 0" x 9' 2" (2.45m x 2.79m)
Kitchen 7' 8" x 9' 2" (2.33m x 2.79m)
Landing
Bedroom 1 12' 4" x 8' 9" (3.77m x 2.67m)
En-Suite 3' 2" x 5' 5" (0.97m x 1.65m)
Bedroom 2 9' 5" x 8' 0" (2.86m x 2.43m)
Bedroom 3 6' 4" x 7' 11" (1.92m x 2.42m)
Bathroom 5' 5" x 5' 10" (1.66m x 1.77m)

