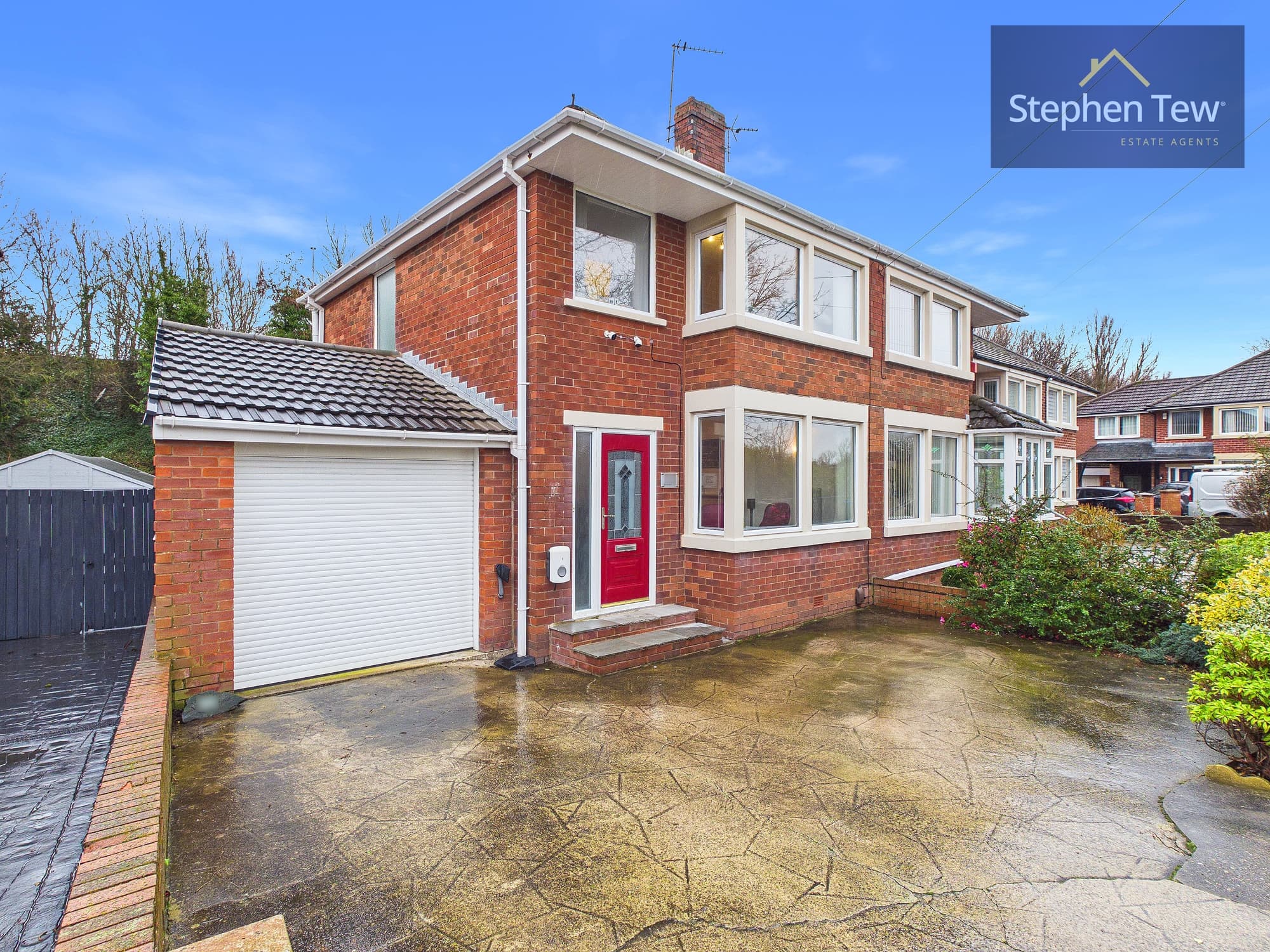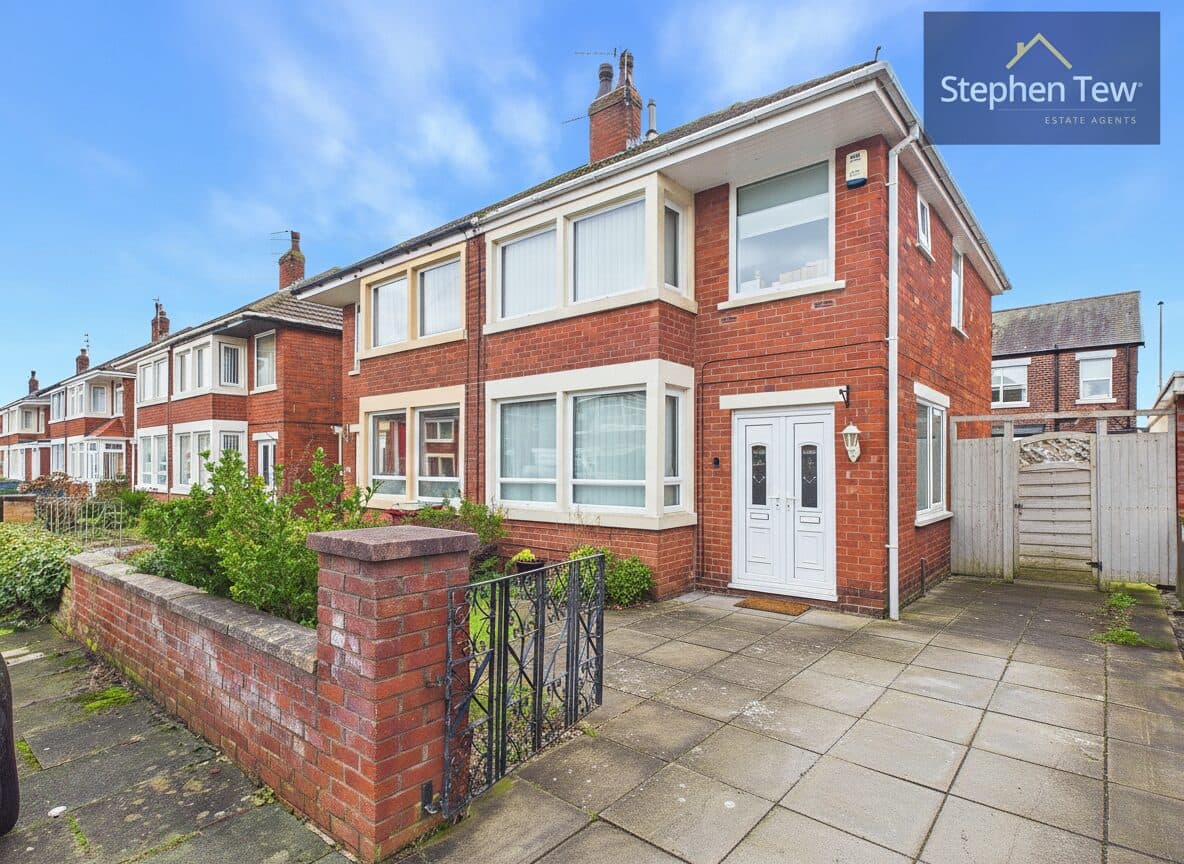

We tailor every marketing campaign to a customer’s requirements and we have access to quality marketing tools such as professional photography, video walk-throughs, drone video footage, distinctive floorplans which brings a property to life, right off of the screen.
Nestled in a sought-after location, this semi-detached house with a brick-built outhouse is a gem within close proximity to local shops, schools, and transportation links. The property boasts a spacious layout featuring a welcoming hallway leading to a cosy lounge, elegant dining room, and a well-appointed kitchen. Upstairs, the landing guides you to three bedrooms and a stylish bathroom. Adding to the charm is the enclosed west-facing rear garden, providing a serene retreat for outdoor gatherings or relaxation. There is an additional garden space to the side of the outhouse providing more space. Additionally, the converted outhouse, transformed into a grannie flat around 25 years ago, offers a separate living area, bedroom, and shower room - perfect for guests, extended family, or home office use.
Step outside to discover the expansive outdoor space that surrounds this delightful property. The spacious garden at the rear offers plenty of room for outdoor activities and al fresco dining, while being a tranquil spot to unwind and enjoy the surroundings. Whether starting your day with a cup of coffee on the patio or hosting a barbeque with friends, the outdoor area provides endless possibilities for creating cherished memories. With a versatile layout, these outdoor spaces perfectly complement the comfortable living quarters found within the main house, ensuring a seamless blend of indoor-outdoor living. This property presents a unique opportunity to acquire a versatile home that caters to diverse needs and lifestyles, offering a balance of comfort, convenience, and outdoor allure.
Hallway
Lounge 13' 7" x 10' 7" (4.14m x 3.23m)
Kitchen/ Dining Room 16' 2" x 10' 8" (4.92m x 3.24m)
Landing
Bedroom 1 13' 11" x 10' 11" (4.23m x 3.33m)
Bedroom 2 13' 7" x 7' 10" (4.14m x 2.39m)
Bedroom 3 9' 3" x 6' 7" (2.83m x 2.00m)
Bathroom 9' 3" x 5' 4" (2.82m x 1.62m)

