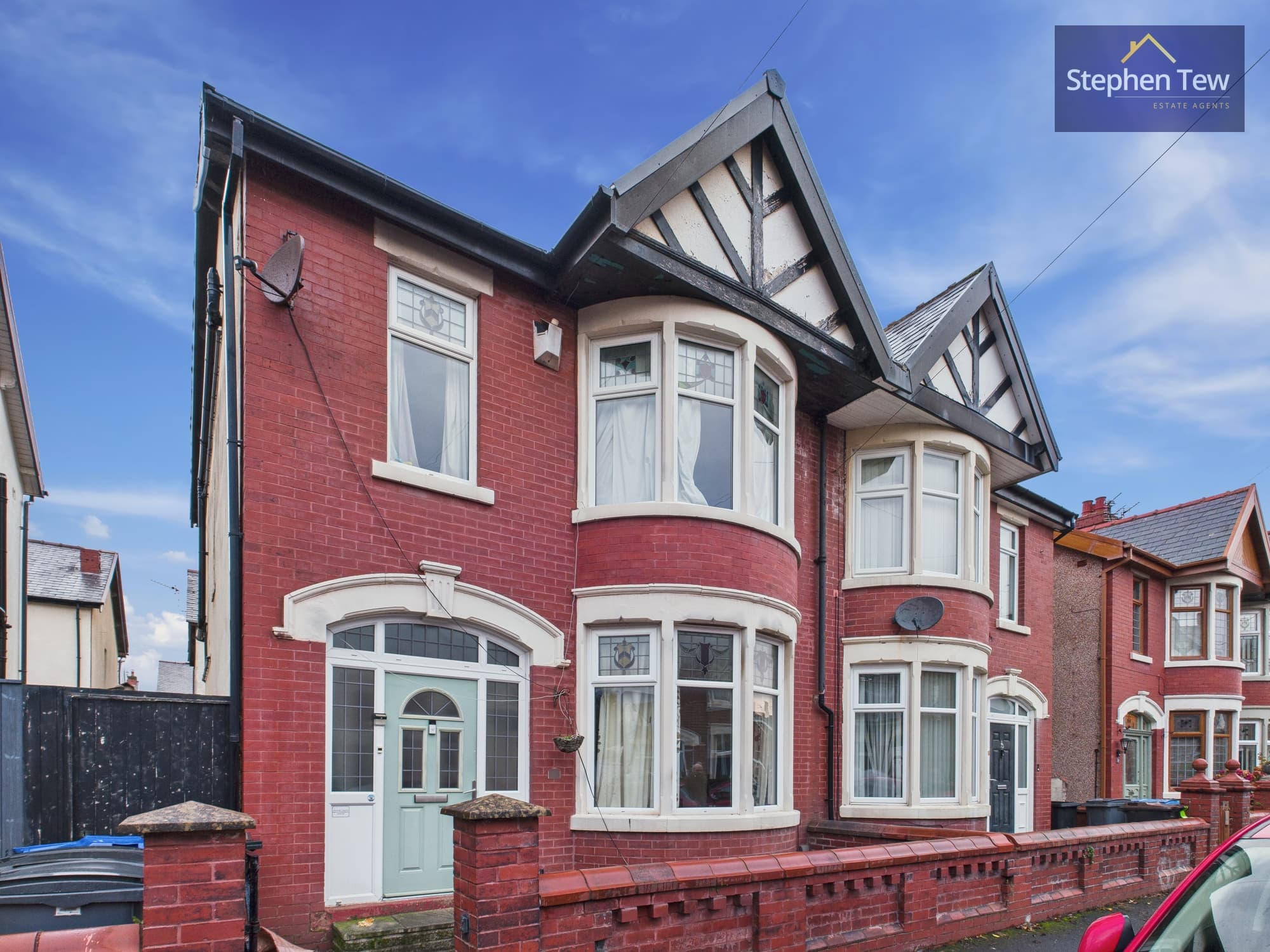

We tailor every marketing campaign to a customer’s requirements and we have access to quality marketing tools such as professional photography, video walk-throughs, drone video footage, distinctive floorplans which brings a property to life, right off of the screen.
Nestled in a sought-after location, this inviting three-bedroom semi-detached house presents an excellent opportunity for families and commuters alike. Situated within close proximity to reputable schools, local shops, and convenient transportation links, this property boasts a prime position for a seamless lifestyle. The ground floor features a welcoming hallway leading into a spacious lounge adorned with bay windows that flood the room with natural light. An adjoining dining room offers a perfect setting for family meals or entertaining guests, with double patio doors opening up to the rear garden, seamlessly blending indoor and outdoor living. The well-equipped kitchen completes the ground floor layout, featuring another patio door providing direct access to the charming garden. Upstairs, a landing guides you to three comfortable bedrooms and a modern four-piece suite family bathroom, offering a relaxing retreat at the end of the day. Furthermore, the property benefits from an enclosed east-facing rear garden with side access, providing a private outdoor space to enjoy al fresco dining or simply unwind in the sunshine. This property is offered with the added convenience of no onward chain, making it an attractive prospect for those looking to make a swift move into their new home.
Hallway
Lounge 11' 5" x 13' 11" (3.47m x 4.24m)
Dining Room 10' 6" x 14' 0" (3.19m x 4.26m)
Kitchen 6' 5" x 19' 10" (1.96m x 6.04m)
Landing
Bedroom 1 10' 10" x 13' 10" (3.29m x 4.21m)
Bedroom 2 9' 1" x 12' 1" (2.78m x 3.69m)
Bedroom 3 6' 3" x 7' 1" (1.90m x 2.17m)
Bathroom 6' 11" x 8' 1" (2.12m x 2.46m)

