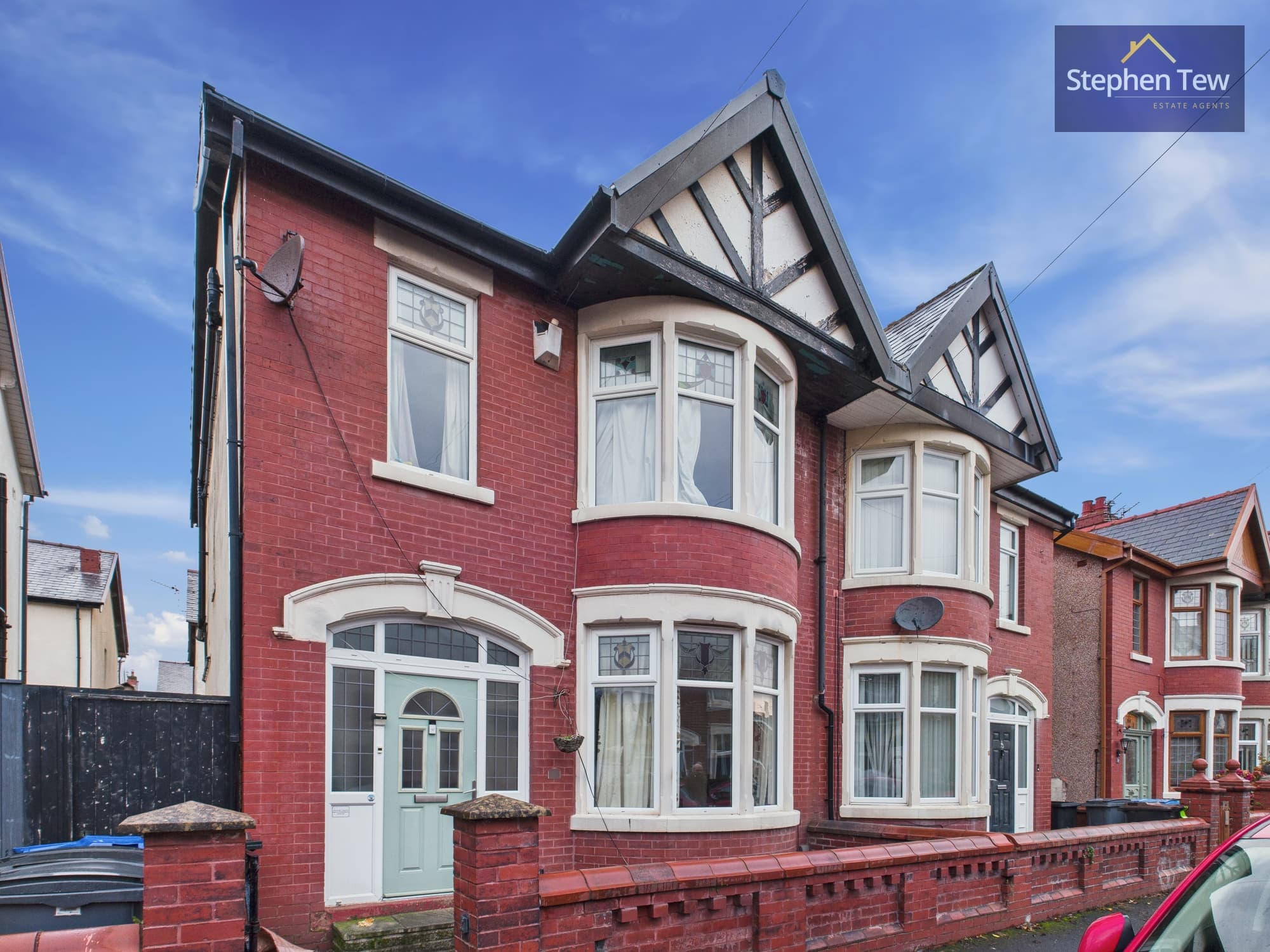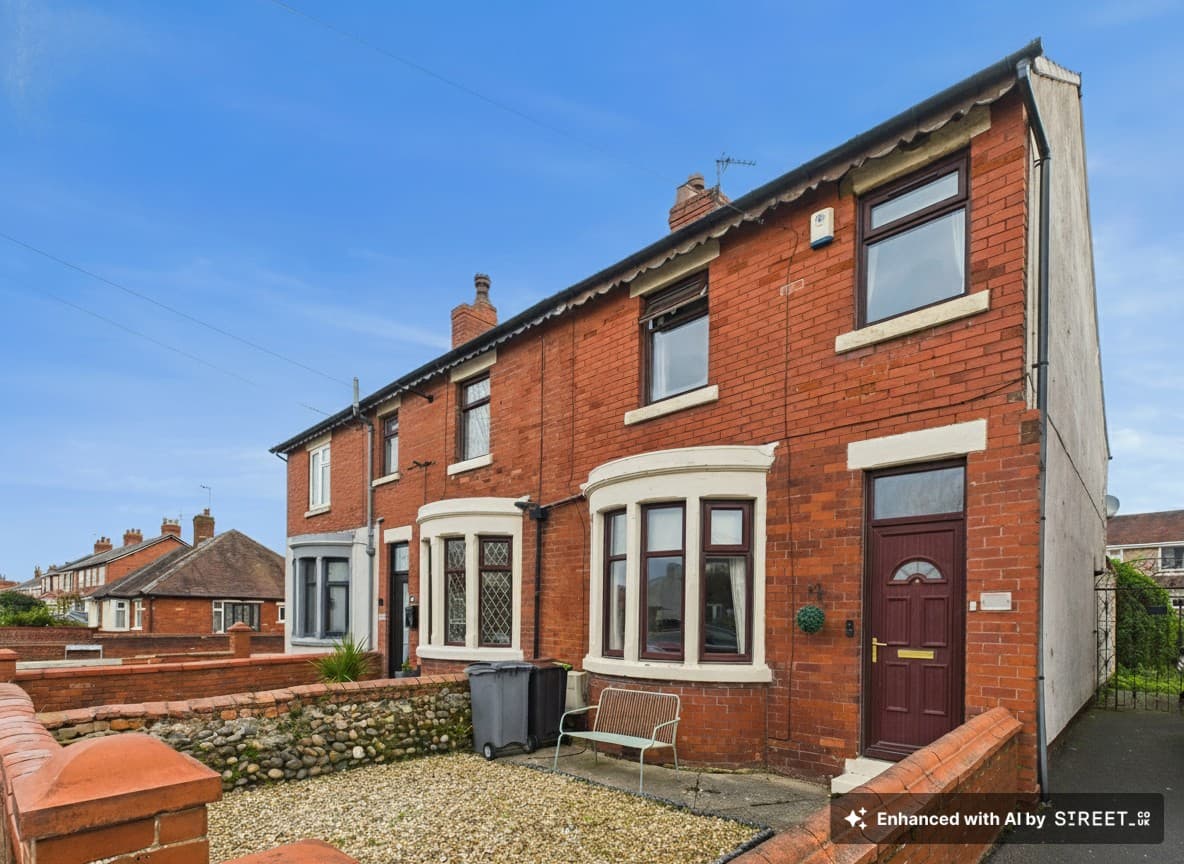

We tailor every marketing campaign to a customer’s requirements and we have access to quality marketing tools such as professional photography, video walk-throughs, drone video footage, distinctive floorplans which brings a property to life, right off of the screen.
We are delighted to present this superb three-bedroom semi-detached house, ideally situated in a cul-de-sac location. This property boasts a charming ambience owing to its recent refurbishment, presenting a wonderful blend of modern aesthetics and classic charm.
Upon entering, you are greeted by a welcoming hallway that leads to the various living spaces this house has to offer. The lounge, dining room, and living room are all generously proportioned, providing ample space for relaxation and entertaining. The well-appointed kitchen is equipped with integrated appliances, including an oven and 5-ring gas hob, making it a delightful space for culinary endeavours.
Ascending to the first floor, you will find three inviting bedrooms, one of which features fitted wardrobes offering convenient storage solutions. The bathroom and separate WC are both elegantly designed, maintaining the high standard of presentation found throughout the property.
A standout feature of this residence is the spacious garden to the rear, providing a private outdoor space that is perfect for alfresco dining or simply unwinding in the fresh air. Additionally, the partially boarded loft with pull-down ladders offers valuable storage space or the potential for further development.
This property further benefits from a full re-wire, upgraded plumbing, capped chimneys, new fascias and guttering, as well as a replacement ground floor bay window. Moreover, plumbing is in place for a ground floor WC to be installed, adding convenience to daily living.
Conveniently located in close proximity to local schools, shops, and transport links, this home offers both tranquillity and accessibility. Whether you seek a cosy retreat or a space for hosting gatherings, this well presented semi-detached house caters to a variety of lifestyle needs.
Hallway 11' 9" x 5' 11" (3.58m x 1.80m)
Lounge 14' 3" x 10' 3" (4.34m x 3.12m)
Dining Room 11' 7" x 16' 7" (3.54m x 5.06m)
Living Room 15' 2" x 8' 0" (4.62m x 2.45m)
Kitchen 15' 1" x 8' 4" (4.60m x 2.53m)
Landing 11' 5" x 3' 0" (3.47m x 0.92m)
Bedroom 1 14' 3" x 10' 5" (4.35m x 3.17m)
Bedroom 2 11' 10" x 10' 4" (3.61m x 3.15m)
Bedroom 3 6' 5" x 6' 0" (1.96m x 1.83m)
Bathroom 5' 7" x 5' 10" (1.69m x 1.79m)
WC 3' 0" x 3' 5" (0.91m x 1.05m)

