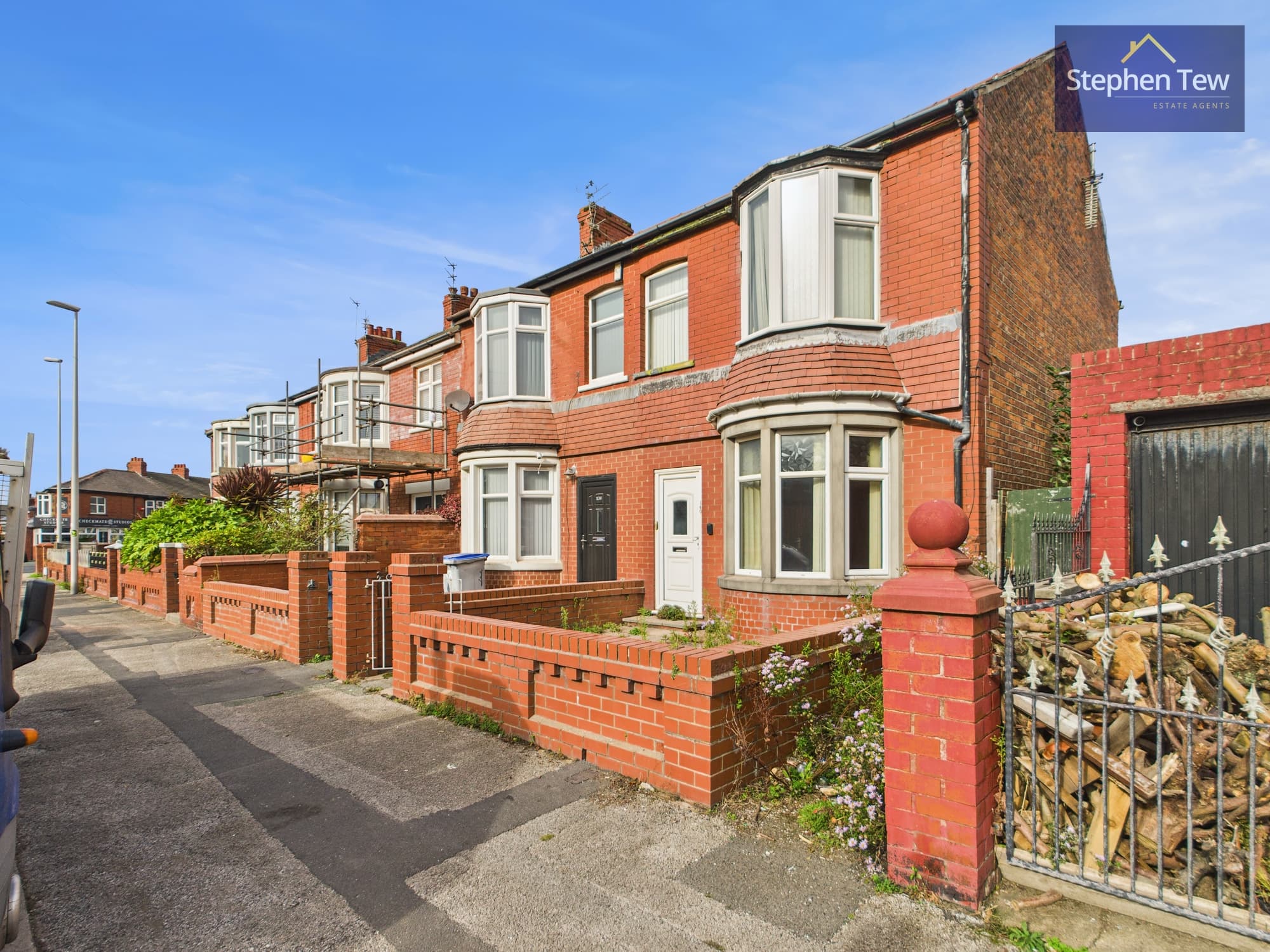

We tailor every marketing campaign to a customer’s requirements and we have access to quality marketing tools such as professional photography, video walk-throughs, drone video footage, distinctive floorplans which brings a property to life, right off of the screen.
Welcome to this stunning three-bedroom mid-terraced house located in a sought-after neighbourhood. Upon entering the property, you are greeted by an inviting entrance vestibule leading to a spacious hallway. The lounge features a brand-new carpet and an electric fireplace, creating a cosy atmosphere, while double doors open up to the dining room, perfect for entertaining. French doors provide easy access to the beautifully landscaped rear garden, bringing in an abundance of natural light. The kitchen, only one year old, boasts integrated appliances including a dishwasher, fridge freezer, cooker, and electric induction hob, all complemented by new laminate flooring. For added convenience, the windows were replaced with UPVC double glazing in October 2023, enhancing energy efficiency and soundproofing. Upstairs, a spacious landing leads to a modern three-piece suite bathroom and three generously sized bedrooms, offering ample space for the whole family. The master bedroom is a generous size, while the remaining bedrooms provide versatility for a home office or guest room. Outside, the property features an enclosed rear garden with rear access, providing a private sanctuary to relax and unwind. Additionally, a utility room with plumbing and power offers practicality for laundry and storage needs.
Entrance Vestibule
Hallway
Lounge 12' 5" x 11' 8" (3.78m x 3.55m)
Dining Room 14' 4" x 12' 6" (4.37m x 3.81m)
Kitchen 9' 8" x 8' 6" (2.95m x 2.60m)
Utility Room
Landing
Bedroom 1 12' 8" x 9' 9" (3.86m x 2.98m)
Bedroom 2 14' 2" x 8' 10" (4.32m x 2.69m)
Bedroom 3 10' 10" x 6' 3" (3.31m x 1.90m)
Bathroom 5' 8" x 8' 6" (1.72m x 2.60m)
