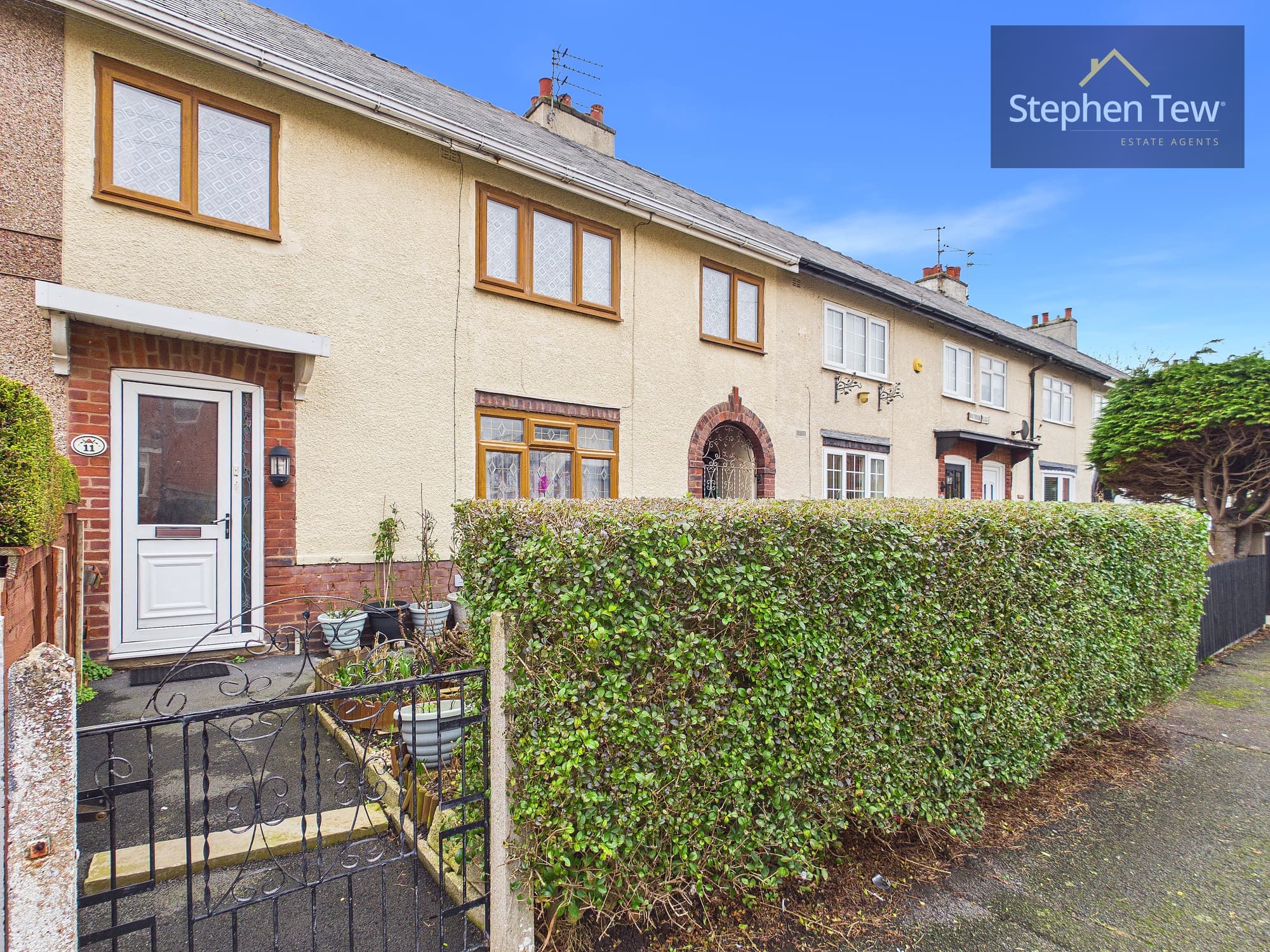

We tailor every marketing campaign to a customer’s requirements and we have access to quality marketing tools such as professional photography, video walk-throughs, drone video footage, distinctive floorplans which brings a property to life, right off of the screen.
This well-presented three bedroom semi-detached house is situated in a popular residential area of Blackpool, offering convenient access to local amenities and excellent transport links. The property is ideal for families or investors and is currently tenanted, making it a fantastic opportunity for those seeking a buy-to-let investment. The ground floor comprises a welcoming lounge, a spacious kitchen diner that provides ample space for both cooking and dining, useful storage areas, and a downstairs WC for added convenience. Upstairs, there are three good-sized bedrooms and a modern family bathroom, all finished to a high standard. The property has been maintained to a good standard throughout, with neutral décor that allows for personalisation to suit individual tastes.
To the rear of the property is a large garden (perfect for children to play or for entertaining guests during the warmer months). The outdoor space offers plenty of potential for landscaping or for those with a passion for gardening. There is also the possibility to create additional seating or patio areas, making it an ideal spot for relaxing or hosting barbeques. The front of the property benefits from a low-maintenance garden area and off-road parking, ensuring convenience for residents and visitors alike. With its generous outside space and prime location, this property is a rare find in the area and should be viewed to fully appreciate all it has to offer.
Hallway 6' 11" x 3' 11" (2.11m x 1.19m)
Lounge 12' 11" x 16' 0" (3.94m x 4.88m)
Kitchen 9' 10" x 12' 7" (3.00m x 3.84m)
Hallway 5' 6" x 2' 11" (1.67m x 0.89m)
WC 5' 4" x 2' 10" (1.63m x 0.86m)
Landing 6' 5" x 4' 8" (1.96m x 1.43m)
Bedroom 1 12' 11" x 16' 0" (3.94m x 4.88m)
Bedroom 2 9' 11" x 11' 6" (3.02m x 3.50m)
Bedroom 3 9' 8" x 7' 8" (2.95m x 2.33m)
Bathroom 6' 7" x 7' 7" (2.01m x 2.31m)
