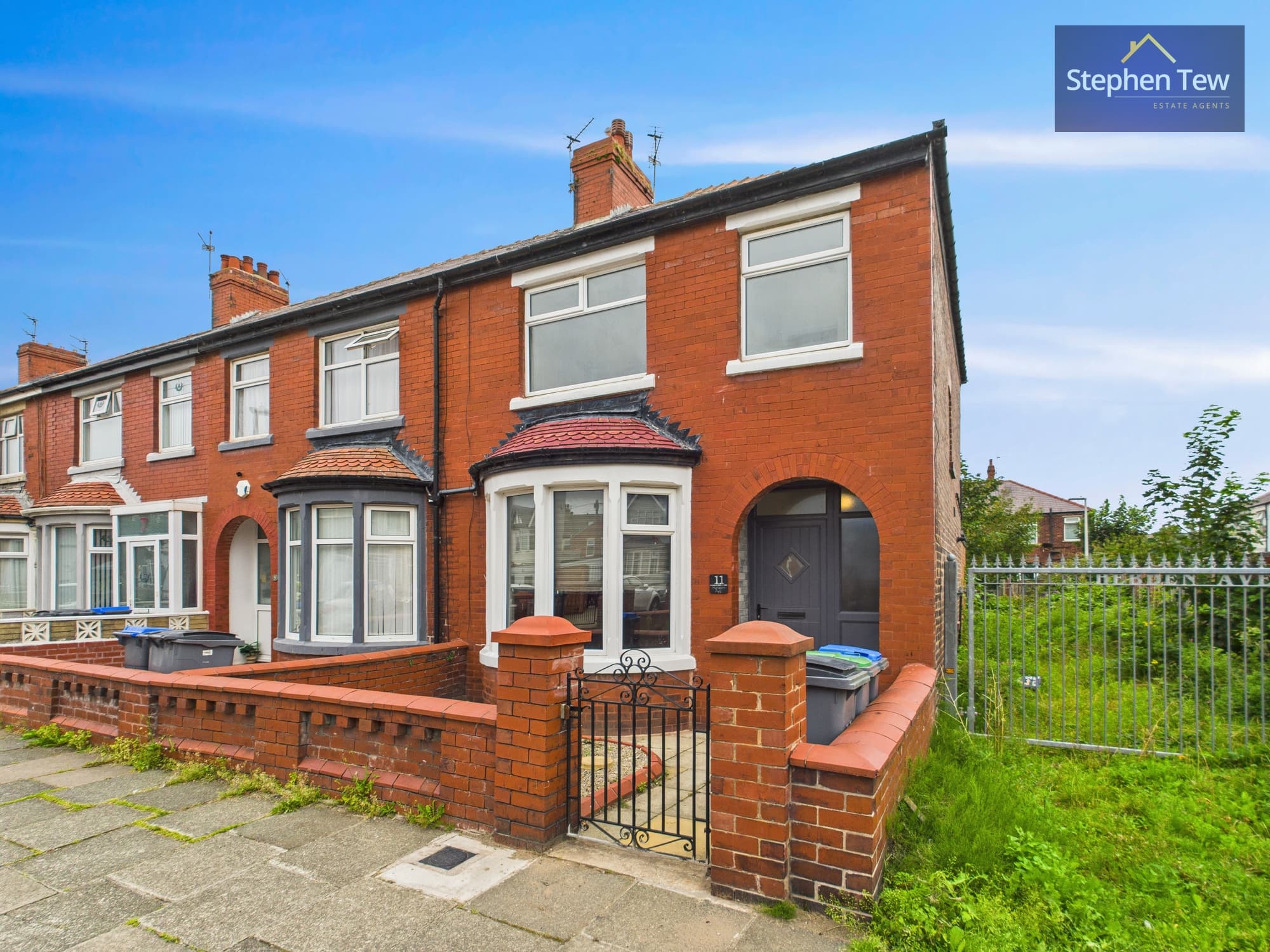

We tailor every marketing campaign to a customer’s requirements and we have access to quality marketing tools such as professional photography, video walk-throughs, drone video footage, distinctive floorplans which brings a property to life, right off of the screen.
Nestled in a sought-after location, this well-presented modern mid-terrace house offers a comfortable and inviting living space for potential homeowners. The ground floor comprises of an entrance hall leading to a cosy lounge, inner hall, and a convenient ground floor WC. The fitted kitchen is equipped with built-in appliances, providing a functional area for culinary enthusiasts. Moving upstairs, three bedrooms offer comfortable accommodation, complemented by a modern bathroom. The property benefits from gas central heating and uPVC double glazing, ensuring warmth and energy efficiency throughout the seasons.
Externally, the residence features an open plan front garden area that overlooks a communal landscaped green, providing a tranquil and scenic setting. The enclosed rear garden offers a private outdoor space for relaxation and entertaining, perfect for enjoying al fresco dining or unwinding after a long day. There is also an allocated parking space. Situated in proximity to the town centre, train station, and other local amenities, residents can enjoy convenience and easy access to essential services. This property is offered with no onward chain, presenting an opportunity for a smooth and hassle-free transition for prospective buyers looking to make this their new home.
Entrance Hall 6' 8" x 4' 0" (2.03m x 1.21m)
Lounge 13' 6" x 10' 6" (4.12m x 3.21m)
Inner Hallway
WC 5' 1" x 3' 0" (1.56m x 0.91m)
Dining Kitchen 8' 4" x 13' 9" (2.54m x 4.20m)
First Floor Landing
Bedroom 1 9' 0" x 13' 11" (2.74m x 4.25m)
Bedroom 2 9' 7" x 6' 9" (2.93m x 2.07m)
Bedroom 3 6' 8" x 6' 9" (2.02m x 2.07m)
Bathroom 5' 11" x 7' 4" (1.81m x 2.24m)
