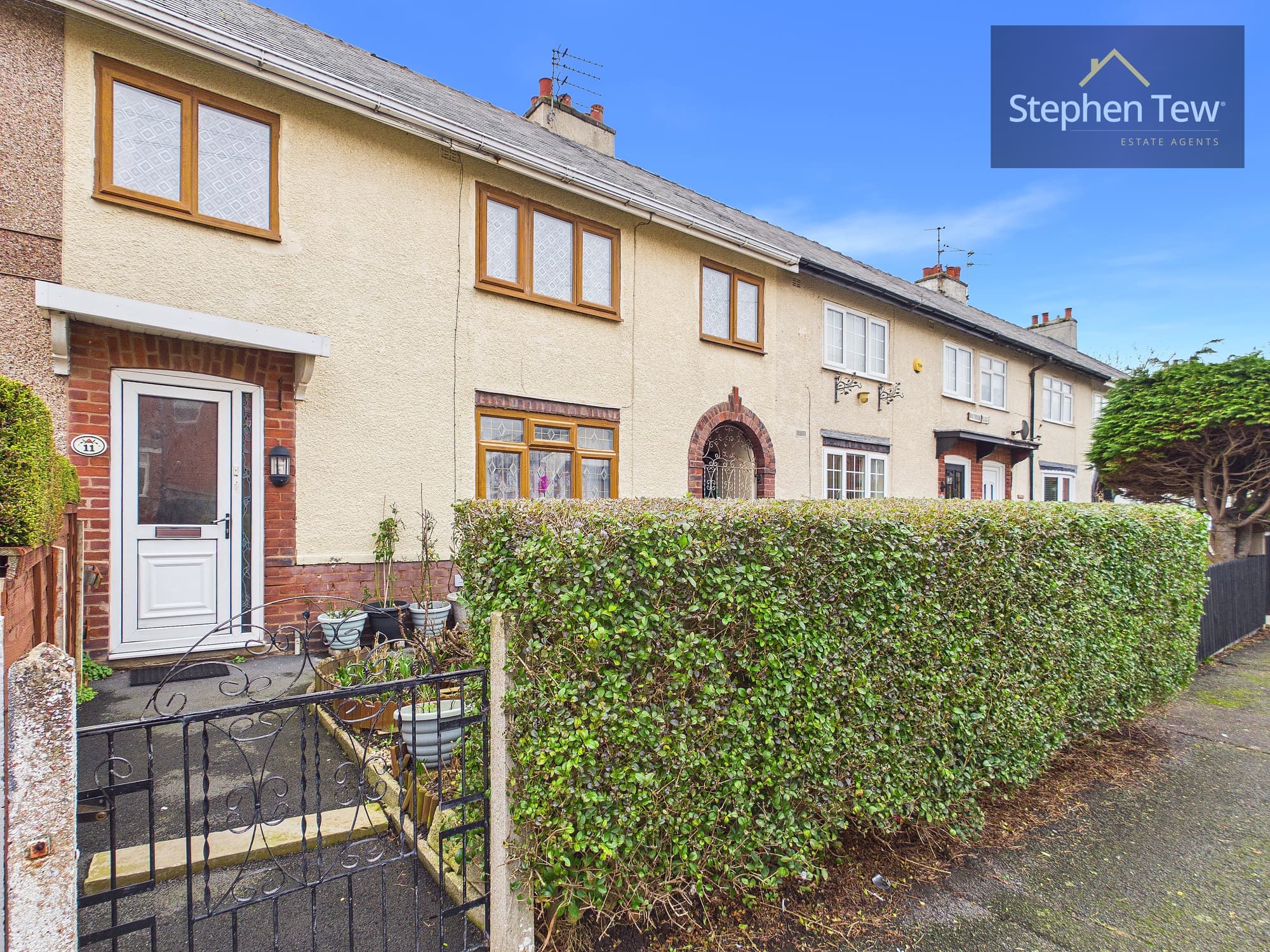

We tailor every marketing campaign to a customer’s requirements and we have access to quality marketing tools such as professional photography, video walk-throughs, drone video footage, distinctive floorplans which brings a property to life, right off of the screen.
This end-of-terrace property offers a convenient location close to local schools and transportation links, making it an ideal option for families and commuters alike. As you step into the entrance vestibule, you are greeted by a spacious hallway leading to a well-lit lounge boasting bay windows that capture plenty of natural light. The kitchen/dining room provides a functional space for meal preparation and family gatherings. Moving to the first floor, a landing leads to three bedrooms, offering comfortable accommodation for a growing family, and a modern family bathroom completes the upper level. Outside, the property features an enclosed rear garden with brick-built storage and a shed, perfect for outdoor storage and enjoying leisurely afternoons. The convenience of a driveway adds to the appeal of this property, making parking a hassle-free experience. With the added bonus of being offered with no onward chain, this property presents a fantastic opportunity for those looking to make a swift move without the complications of a chain.
Entrance Vestibule
Hallway
Lounge 12' 4" x 12' 3" (3.75m x 3.73m)
Kitchen/ Dining Room 20' 9" x 12' 6" (6.33m x 3.81m)
Landing
Bedroom 1 12' 4" x 12' 0" (3.77m x 3.66m)
Bedroom 2 12' 6" x 10' 4" (3.81m x 3.14m)
Bedroom 3 7' 11" x 9' 11" (2.41m x 3.03m)
Bathroom 7' 11" x 5' 6" (2.41m x 1.68m)
