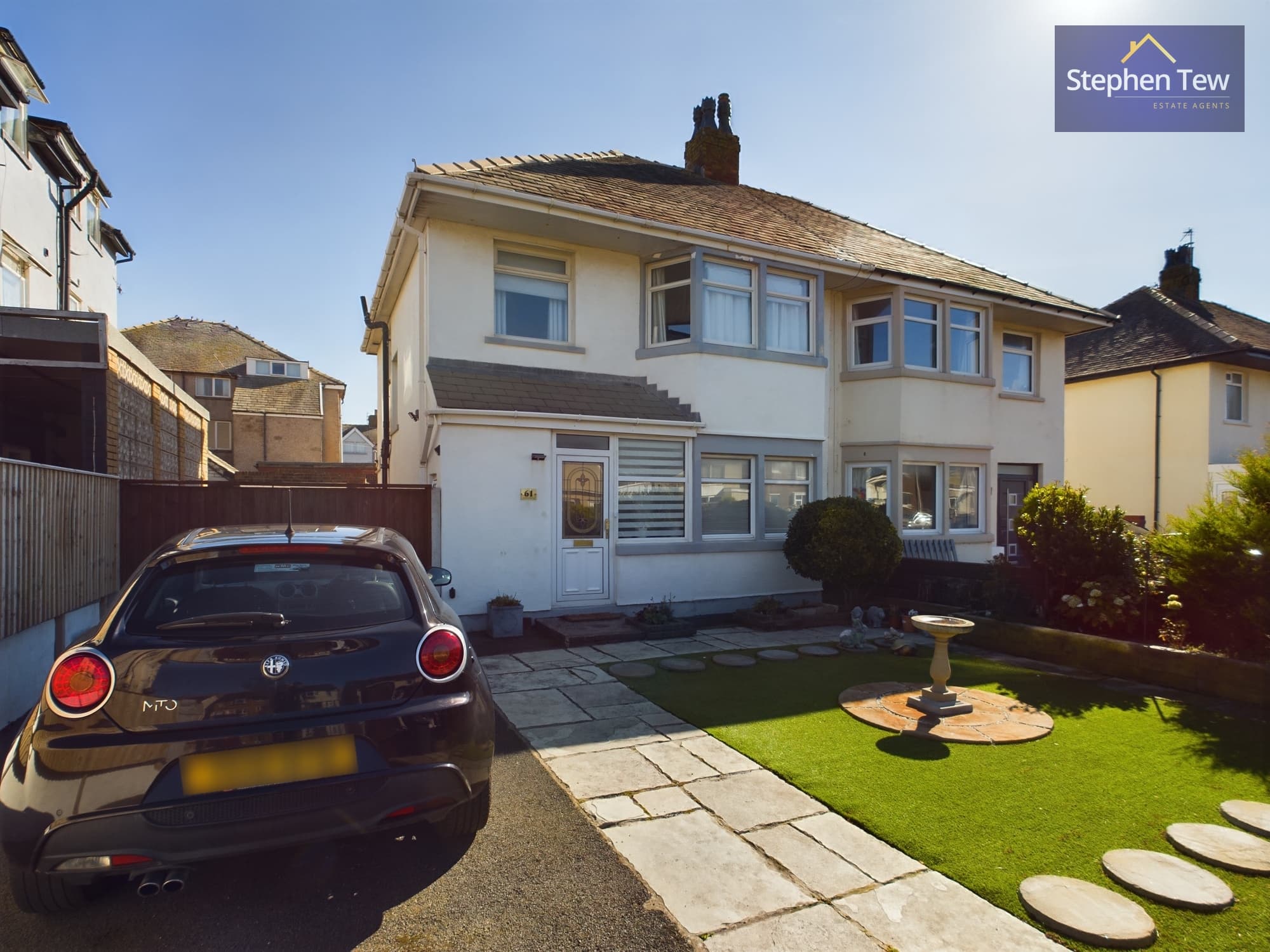

We tailor every marketing campaign to a customer’s requirements and we have access to quality marketing tools such as professional photography, video walk-throughs, drone video footage, distinctive floorplans which brings a property to life, right off of the screen.
Nestled in a serene cul-de-sac, this end-of-terrace house is a charming haven that seamlessly blends comfort with convenience. This property boasts a private driveway, offering parking convenience in a tranquil neighbourhood situated near local schools, shops, transportation links, and various amenities.
Upon entering, a welcoming hallway sets the tone for this residence, leading to a convenient downstairs WC. The lounge is a well-proportioned space ideal for relaxation, while the modern kitchen/dining room, featuring French doors, provides a delightful setting for both casual dining and entertaining.
Ascending the stairs, a landing leads to three well-appointed bedrooms, offering comfort and privacy. The three-piece suite bathroom provides a functional space for daily routines, ensuring convenience for the household.
One of the standout features of this property is the spacious enclosed south-facing rear garden. With a raised decking seating area, residents can enjoy al fresco dining or simply unwind outdoors. A storage shed provides practical utility, while side access adds ease of movement around the property.
This property represents a harmonious blend of indoor comfort and outdoor allure, offering a sanctuary for relaxation and enjoyment. Don't miss the opportunity to make this delightful residence your own.
Hallway 3' 7" x 4' 11" (1.10m x 1.51m)
WC 2' 11" x 4' 9" (0.89m x 1.46m)
Lounge 15' 0" x 14' 8" (4.58m x 4.46m)
Kitchen / Dining Room 15' 0" x 9' 5" (4.56m x 2.87m)
Landing
Bedroom 1 8' 8" x 12' 7" (2.63m x 3.83m)
Bedroom 2 8' 1" x 11' 7" (2.47m x 3.53m)
Bedroom 3 6' 1" x 10' 9" (1.85m x 3.28m)
Bathroom 5' 10" x 6' 6" (1.79m x 1.99m)
