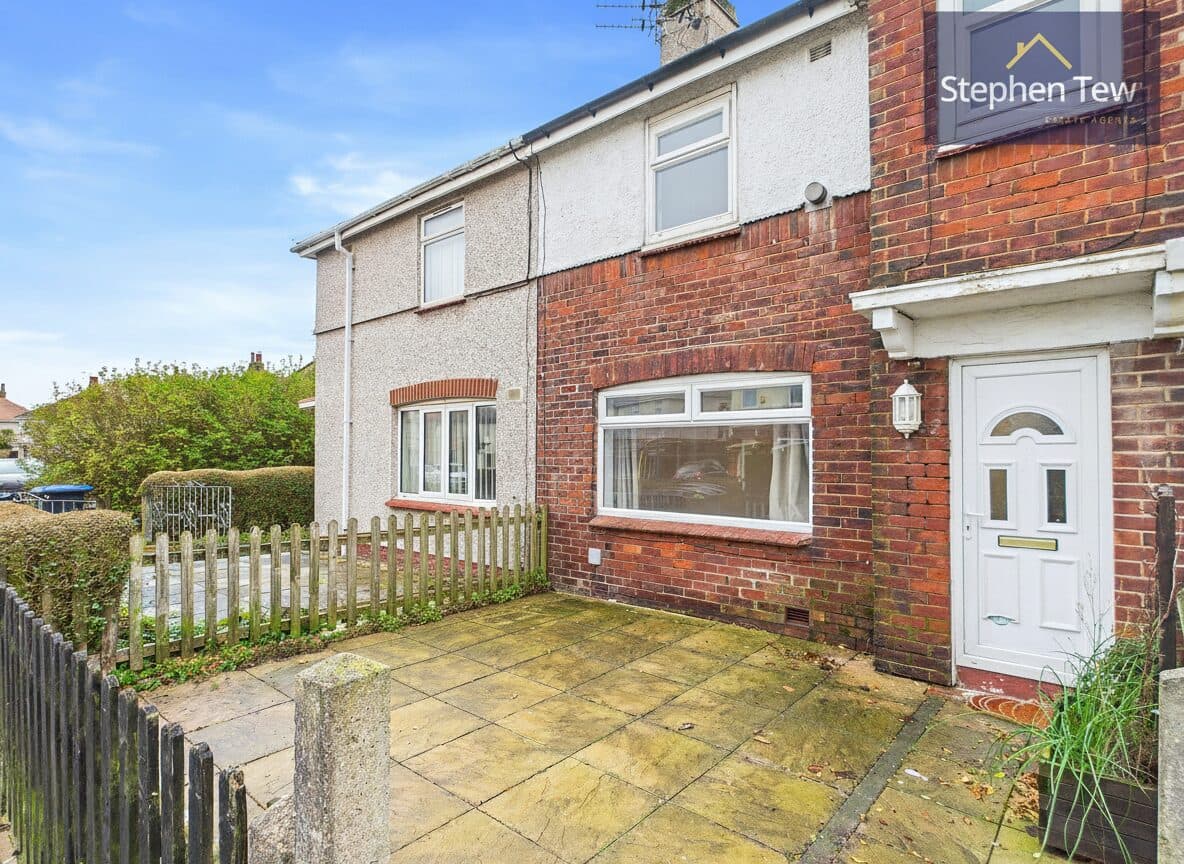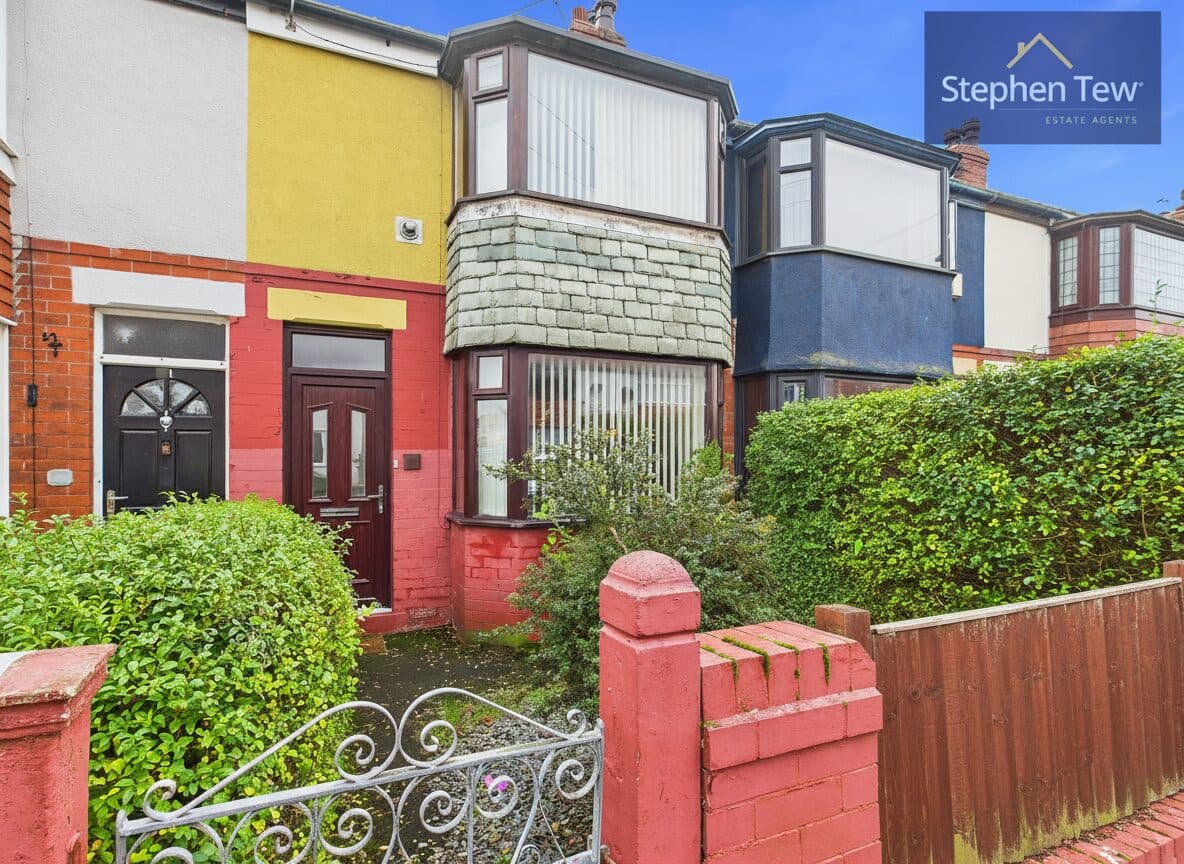

We tailor every marketing campaign to a customer’s requirements and we have access to quality marketing tools such as professional photography, video walk-throughs, drone video footage, distinctive floorplans which brings a property to life, right off of the screen.
Nestled in the seaside town of Fleetwood, a 5-minute walk to the seafront, local shops and amenities and transport (bus and tram) links, this charming 2-bedroom terraced house presents the perfect opportunity for those seeking affordable coastal living. On entering, a welcoming hallway leads to a spacious Lounge/Dining Room, Living Room, Kitchen, and Utility area - ample space for relaxation and entertaining. A cellar provides additional storage options, ensuring clutter-free living. Ascend to the first floor to find two spacious bedrooms bathed in natural light, complemented by a beautiful family bathroom. Additionally, a boarded and carpeted loft space offers versatility and can be transformed to suit your needs, be it as an extra bedroom, a home office, or a cosy retreat. This property’s location offers an ideal opportunity for outdoor enjoyment and relaxation. With easy access to the stunning Fleetwood coastline, residents can enjoy leisurely strolls along the beach looking out across Morecambe Bay. Or jump on a tram and take in the sights and sounds of Blackpool – the North’s entertainment capital! Whether you're seeking a peaceful retreat or a bustling hub of activity, this residence caters to all preferences, making it an ideal haven for coastal living. Don't miss the opportunity to make this gem your own and experience the best of seaside living in this vibrant community.
Hallway 10' 8" x 3' 5" (3.24m x 1.04m)
Lounge 14' 11" x 9' 5" (4.54m x 2.88m)
Living Room 13' 3" x 11' 4" (4.04m x 3.46m)
Hallway 6' 9" x 2' 6" (2.06m x 0.77m)
Cellar 14' 5" x 9' 11" (4.39m x 3.02m)
Kitchen 8' 5" x 7' 11" (2.57m x 2.41m)
Utility 6' 8" x 4' 11" (2.03m x 1.51m)
Landing 3' 2" x 2' 10" (0.97m x 0.86m)
Landing 2' 8" x 5' 3" (0.82m x 1.59m)
Landing 5' 11" x 5' 4" (1.80m x 1.62m)
Bedroom 1 11' 11" x 12' 6" (3.63m x 3.81m)
Bedroom 2 13' 4" x 7' 8" (4.07m x 2.33m)
Bathroom 8' 6" x 8' 0" (2.58m x 2.43m)

