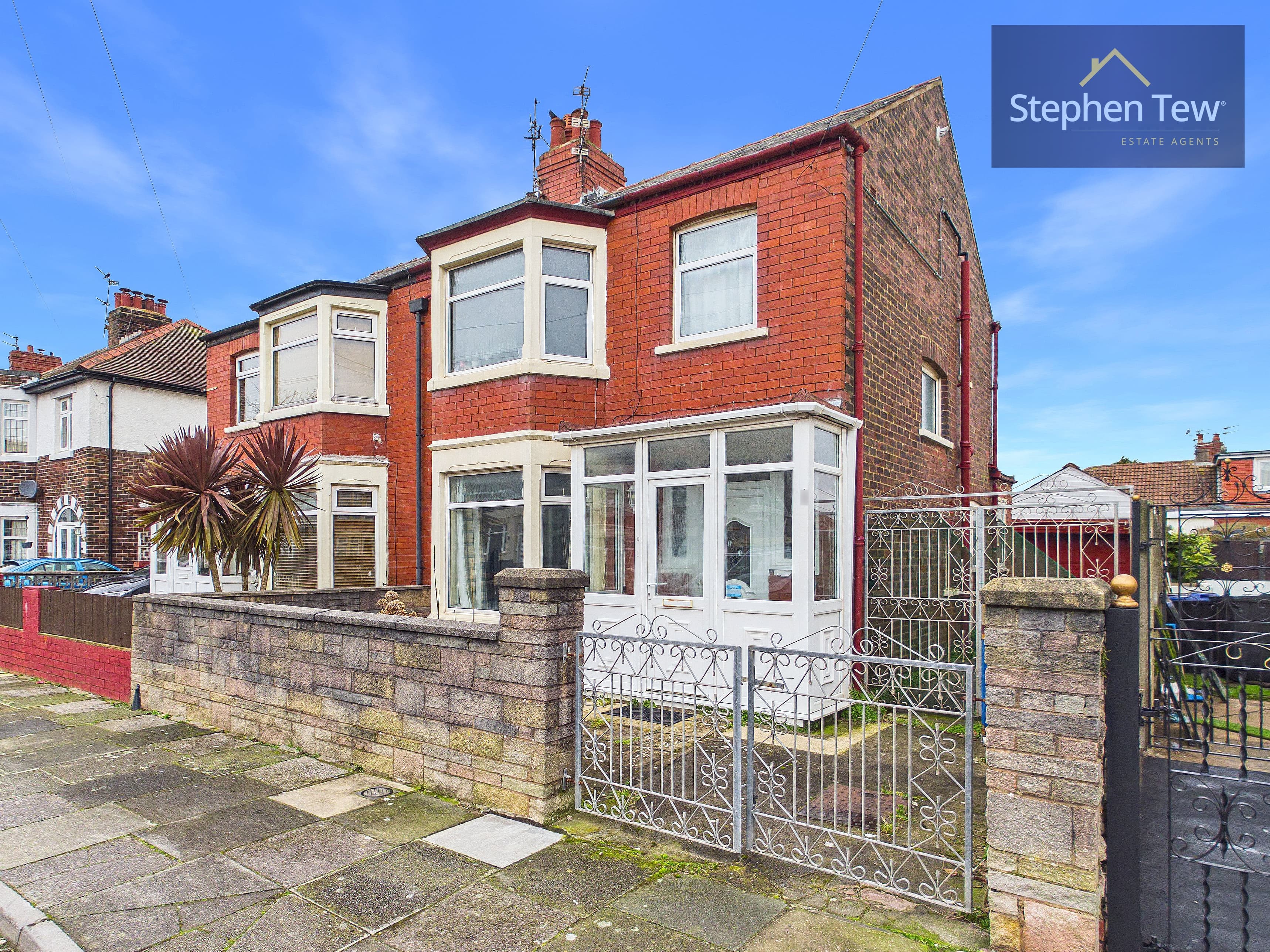

We tailor every marketing campaign to a customer’s requirements and we have access to quality marketing tools such as professional photography, video walk-throughs, drone video footage, distinctive floorplans which brings a property to life, right off of the screen.
Welcome to this charming Semi Detached House, perfectly positioned in a sought-after and easily accessible location.
Upon entering through the Entrance Porch, you're greeted by a Hallway which leads to the Lounge, a comfortable and inviting space, ideal for relaxing after a long day. The heart of the home lies in the Open plan Living / Dining Kitchen, offering a versatile space for family meals and entertaining guests.
This lovely home boasts 3 Bedrooms, providing ample space for rest and relaxation. The Modern Bathroom is designed for both style and functionality, ensuring comfort and convenience for the residents.
The property is equipped with Gas Central Heating and uPVC Double Glazing, ensuring warmth and energy efficiency throughout the seasons. A Driveway offers off-road parking and leads to a Garage, providing secure storage and convenience for vehicles and belongings.
The Enclosed East Facing Rear Garden offers a private outdoor sanctuary, ideal for enjoying the fresh air and al fresco dining. The garden is thoughtfully designed for relaxation and entertainment, making it a true extension of the indoor living space.
Conveniently, this property is offered with No Onward Chain, streamlining the buying process for potential owners and ensuring a smooth transition into their new home.
Porch 5' 4" x 3' 0" (1.63m x 0.91m)
Hallway 5' 7" x 13' 7" (1.70m x 4.15m)
Lounge 10' 2" x 13' 2" (3.09m x 4.02m)
Living / Dining Kitchen 16' 2" x 13' 0" (4.93m x 3.97m)
Dining Area 8' 0" x 6' 3" (2.43m x 1.91m)
First Floor Landing
Bedroom 1 13' 1" x 9' 10" (3.98m x 2.99m)
Bedroom 2 13' 2" x 9' 9" (4.02m x 2.97m)
Bedroom 3 8' 6" x 6' 2" (2.60m x 1.89m)
Bathroom 8' 8" x 6' 1" (2.64m x 1.85m)
