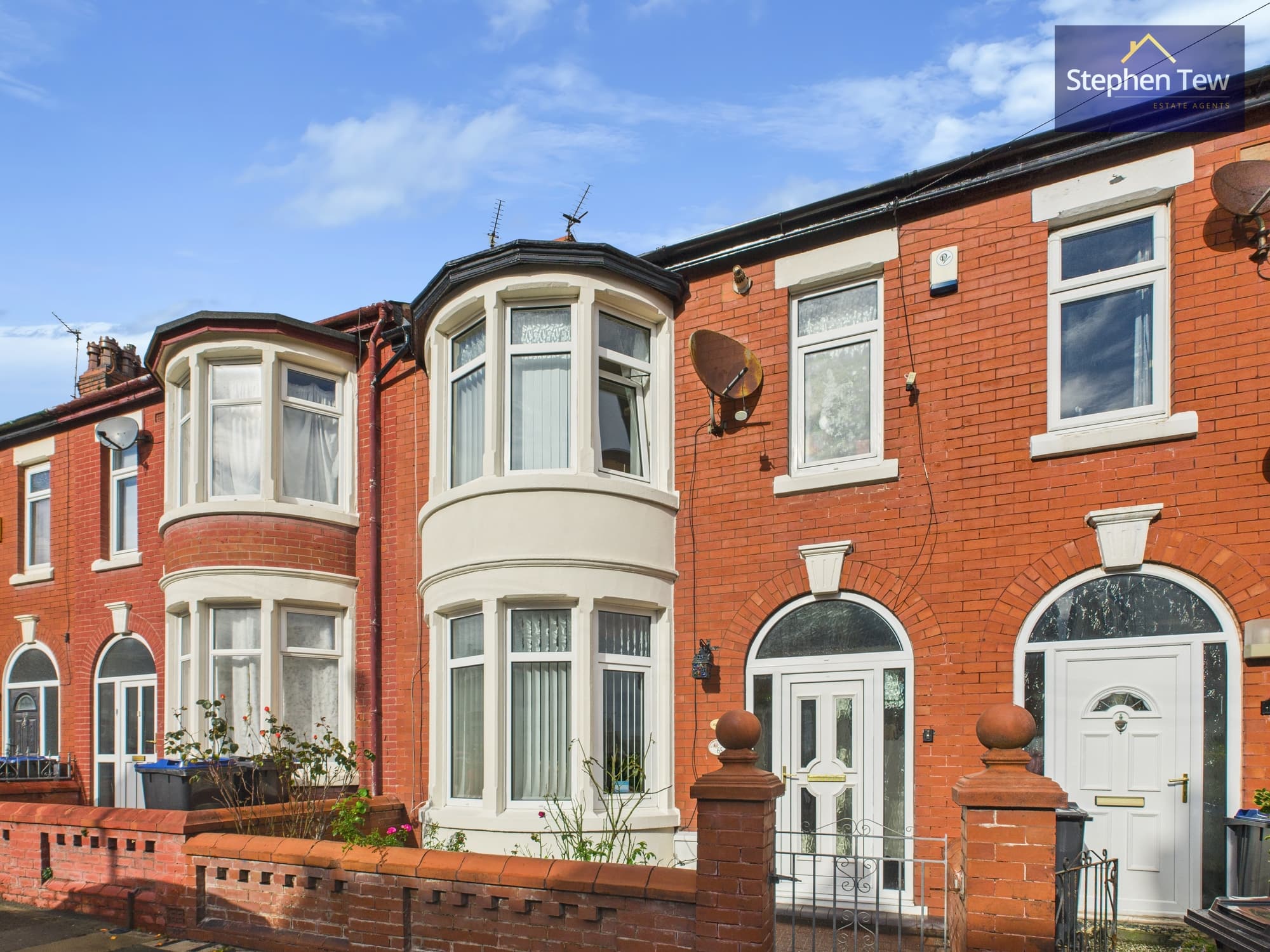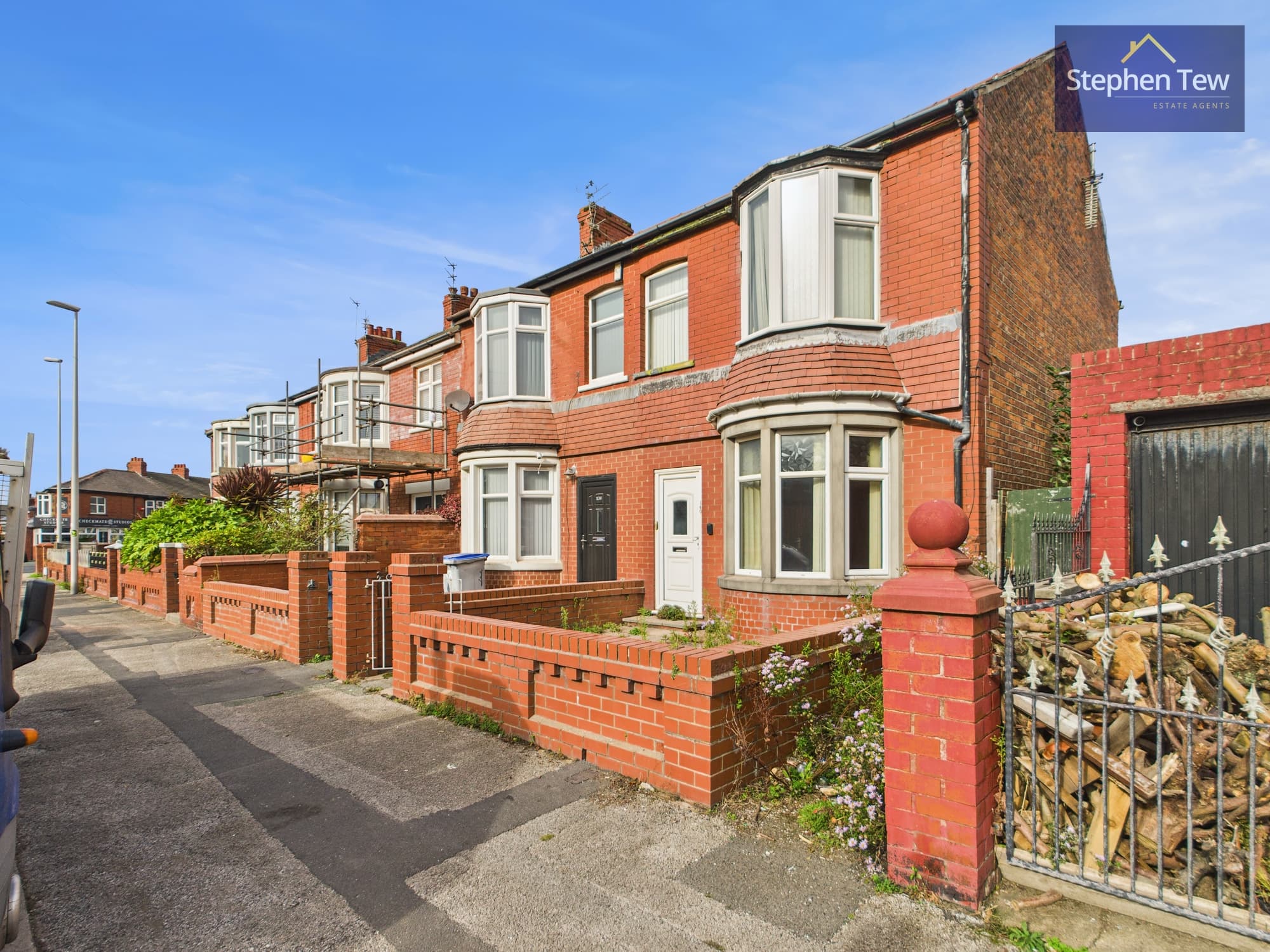

We tailor every marketing campaign to a customer’s requirements and we have access to quality marketing tools such as professional photography, video walk-throughs, drone video footage, distinctive floorplans which brings a property to life, right off of the screen.
Located in a popular residential area, this 3-bedroom mid-terraced house offers an excellent opportunity for comfortable living in a prime location. The property comprises a spacious lounge, a kitchen/diner, and a rear porch/utility space that provides additional functionality. Moving upstairs, you will find three bedrooms, including built-in cupboards in Bedroom 1, a convenient bathroom, and a separate WC, ensuring optimal living comfort for the whole family. Notably, the property boasts a West facing enclosed garden, with shared access to the rear, presenting a private retreat for outdoor relaxation.
Benefit from the convenience of being situated within close proximity to local schools, shops, and outstanding transport connections, making daily living a breeze. Further adding to the appeal, this property comes with the added bonus of no onward chain, streamlining the moving process for its future owners.
Entrance Hall 3' 5" x 3' 8" (1.05m x 1.11m)
Lounge 11' 7" x 10' 8" (3.54m x 3.24m)
Kitchen/Diner 6' 11" x 15' 5" (2.12m x 4.70m)
Rear Porch 4' 1" x 5' 5" (1.24m x 1.65m)
Landing
Bedroom 1 9' 6" x 11' 0" (2.89m x 3.36m)
Bedroom 2 9' 6" x 7' 10" (2.90m x 2.39m)
Bedroom 3 9' 5" x 4' 5" (2.88m x 1.34m)
Bathroom 6' 7" x 8' 10" (2.00m x 2.68m)
WC 6' 6" x 2' 8" (1.97m x 0.82m)

