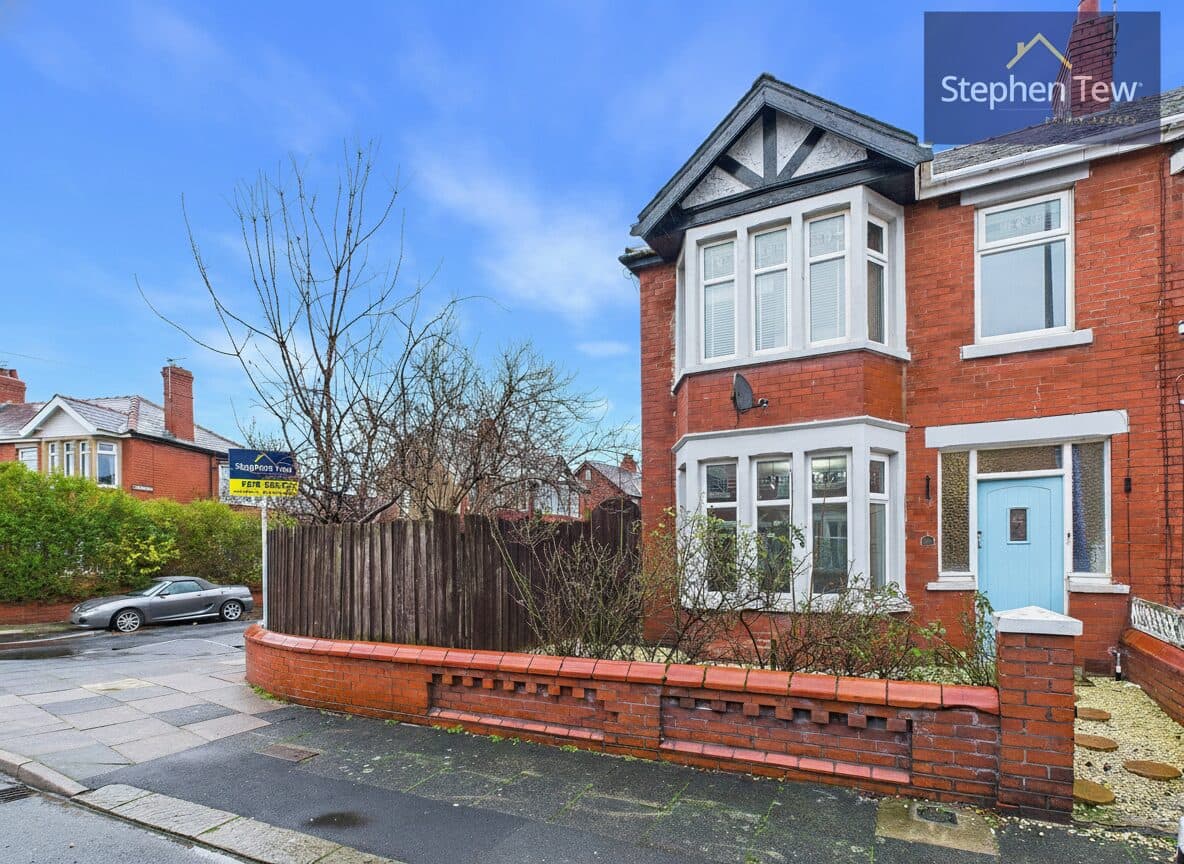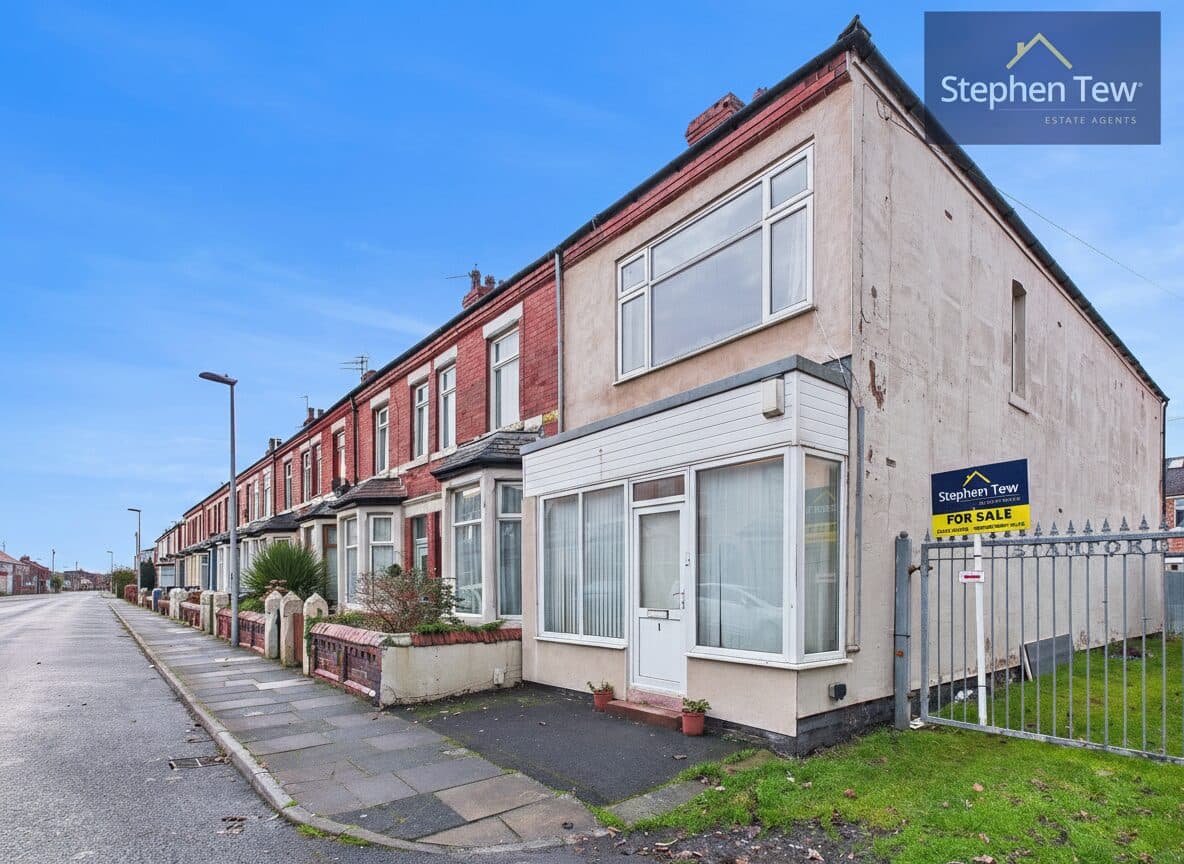

We tailor every marketing campaign to a customer’s requirements and we have access to quality marketing tools such as professional photography, video walk-throughs, drone video footage, distinctive floorplans which brings a property to life, right off of the screen.
This attractive and well-maintained three-bedroom mid-terraced house is located in a popular residential area, offering convenience with its close proximity to transportation links, shops, and schools. The property offers all furniture and fittings included in the sale, making this a fantastic prospect for first time buyers and investors.
Upon entering the property, you are greeted by an entrance vestibule leading into a hallway that flows seamlessly into a spacious lounge boasting bay windows and a charming gas fireplace, perfect for cosy evenings. The dining room features double patio doors that open up to the rear garden, flooding the space with natural light. Completing the ground floor is a convenient downstairs WC and a modern kitchen equipped with an integrated gas hob and cooker. Moving upstairs, you will find a landing that leads to two well-proportioned double bedrooms, a single bedroom, and a stylish bathroom with a separate WC. The property also benefits from an enclosed west-facing rear garden, offering a private outdoor space to relax and entertain, with side access and gated off-street parking adding to the convenience and desirability of this wonderful home.
Entrance Vestibule
Hallway
Entrance Hall
Lounge 11' 6" x 12' 5" (3.51m x 3.78m)
Dining Room 7' 1" x 12' 2" (2.15m x 3.72m)
Wc
Downstairs WC
Kitchen 7' 3" x 5' 10" (2.22m x 1.78m)
Landing
Split level landing leading to bedrooms and bathroom and separate WC.
Bedroom 1 9' 7" x 11' 4" (2.91m x 3.45m)
Bedroom 2 9' 4" x 8' 2" (2.85m x 2.50m)
Bedroom 3 6' 5" x 8' 8" (1.96m x 2.65m)
Bathroom 9' 5" x 4' 5" (2.88m x 1.35m)
WC
Separate WC


