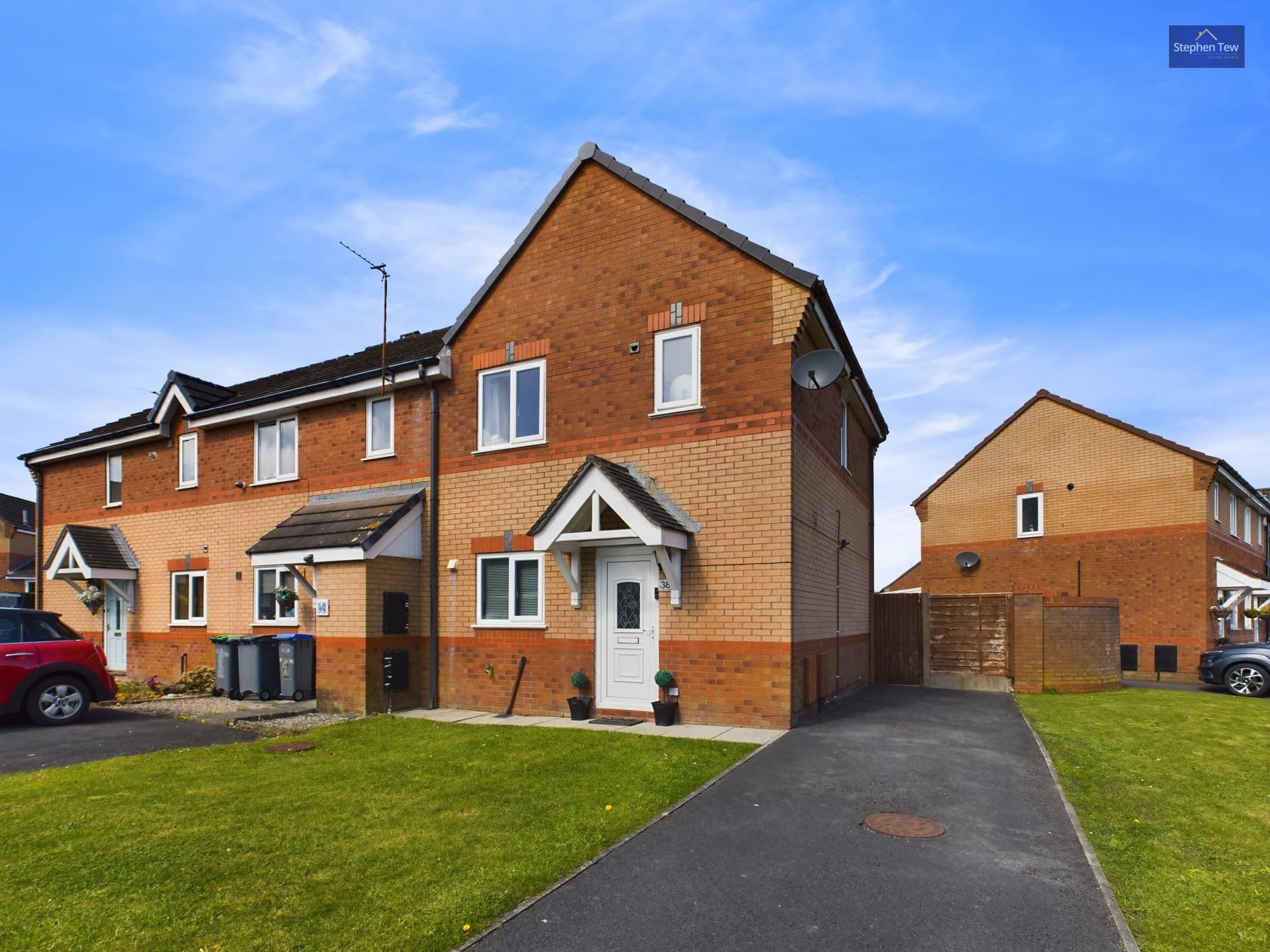Must-haves:

Offers Over£190,000Leasehold
Terraced house
Poulton Gardens, Poulton-Le-Fylde, Poulton-Le-Fylde, FY6 7HF
322
View Details
NEW LISTING - added last Thursday
Add to Favourites

Offers Over£240,000Freehold
Semi-detached house
Blackpool Old Road, Poulton-Le-Fylde, Poulton-Le-Fylde, FY6 7RG
312
View Details
NEW LISTING - added last Wednesday
Add to Favourites

Offers Over£120,000Freehold
Terraced house
Norfolk Road, Blackpool, Blackpool, FY3 9NW
211
View Details
NEW LISTING - added last Wednesday
Add to Favourites

Offers Over£220,000Leasehold
Milton Place, Bispham, Blackpool, Blackpool, FY2 0GB
422
View Details
NEW LISTING - added last Tuesday
Add to Favourites

Offers Over£120,000Freehold
Semi-detached house
Ellesmere Road, Blackpool, Blackpool, FY4 3DH
312
View Details
NEW LISTING - added last Tuesday
Add to Favourites

Offers Over£250,000Freehold
Bungalow
Myrtle Avenue, Poulton-Le-Fylde, Poulton-Le-Fylde, FY6 7HP
212
View Details
NEW LISTING - added last Tuesday
Add to Favourites

Offers Over£140,000Freehold
Terraced house
Elmridge Crescent, Blackpool, Blackpool, FY2 0NQ
211
View Details
NEW LISTING - added last Monday
Add to Favourites

Offers Over£140,000Freehold
Semi-detached house
Annesley Avenue, Blackpool, Blackpool, FY3 7JD
312
View Details
NEW LISTING - added 28/06/2025
Add to Favourites

Offers Over£325,000Freehold
Detached house
Freemantle Avenue, Blackpool, Blackpool, FY4 1SX
412
View Details
NEW LISTING - added 28/06/2025
Add to Favourites
Register for Property Alerts

Register for Property Alerts
Sign up for our Property Alert Service and get notified as soon as properties that match your requirements become available on the market.





