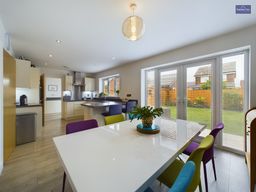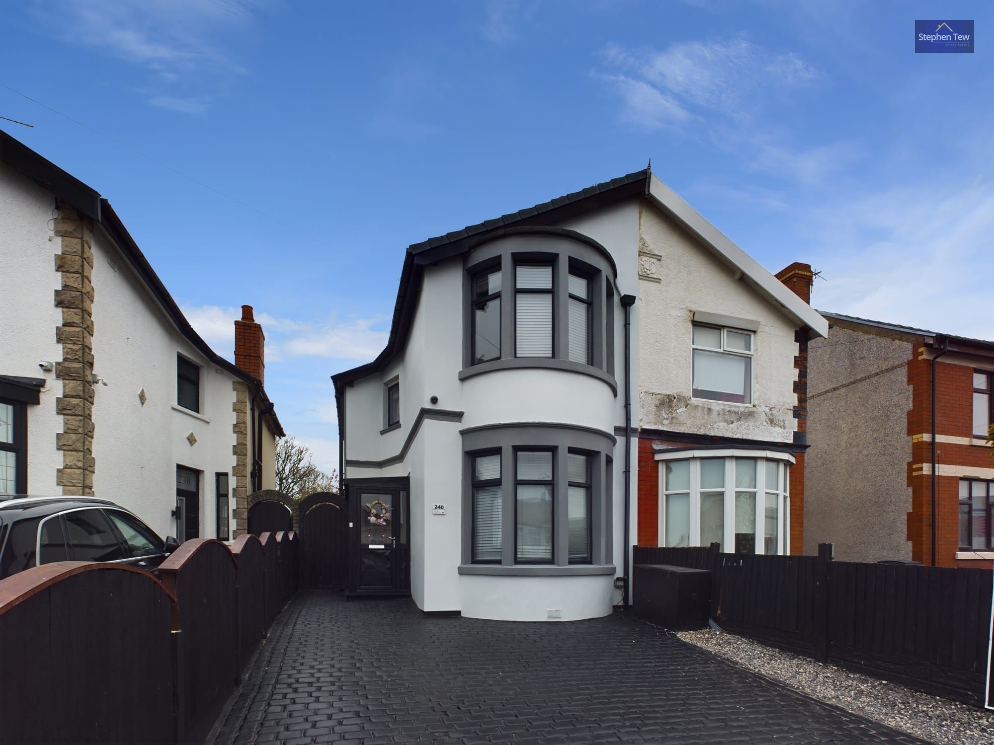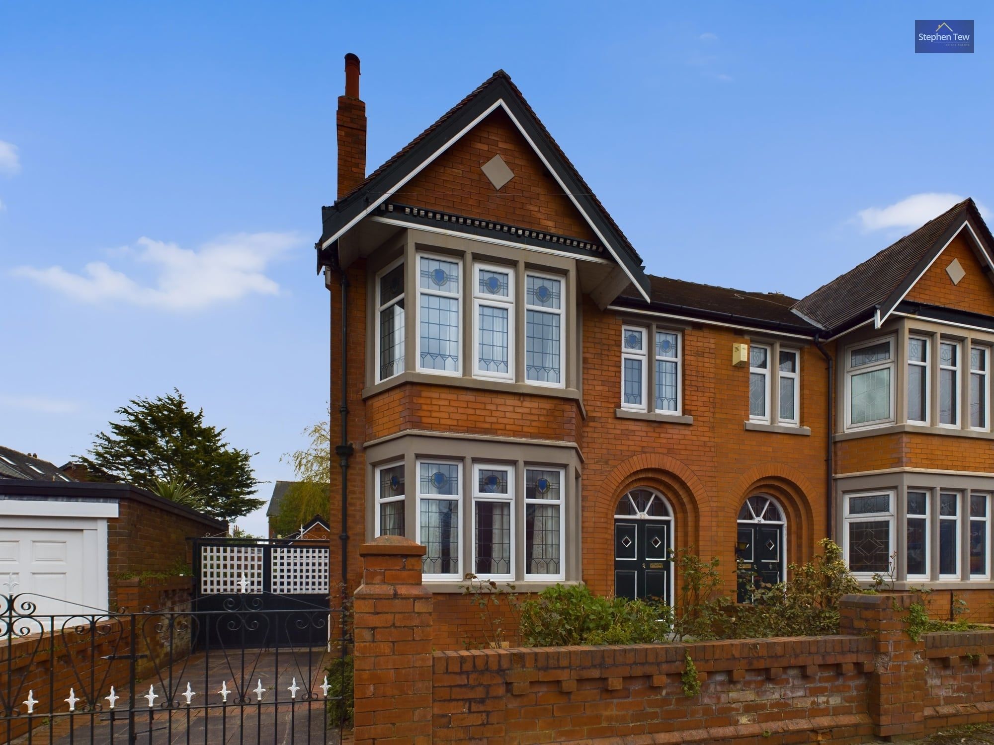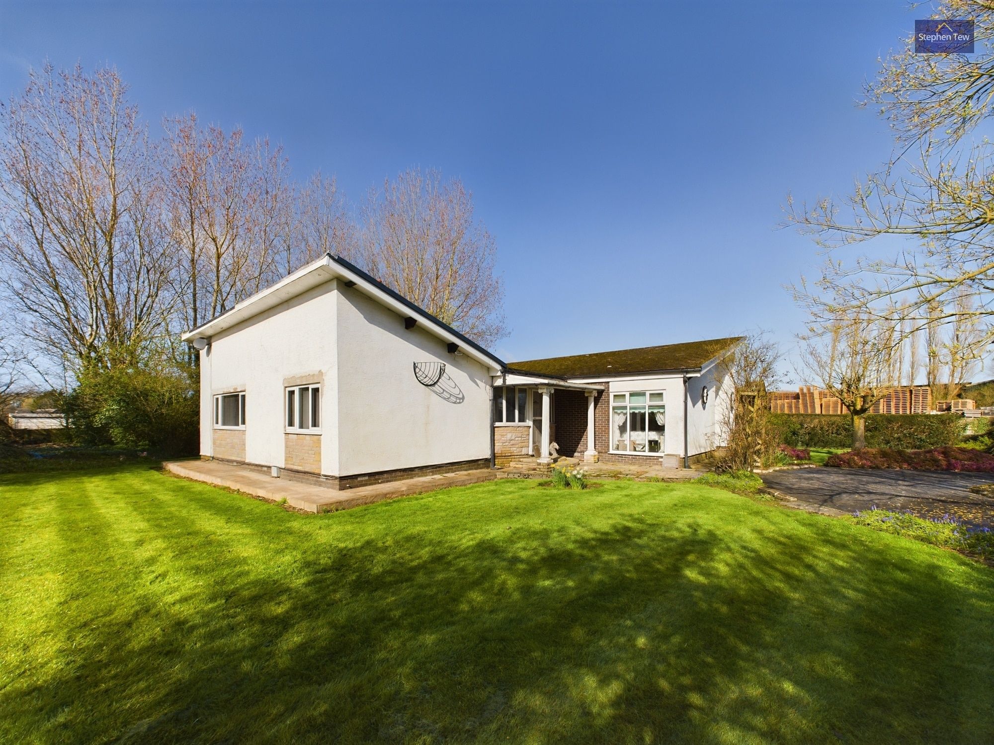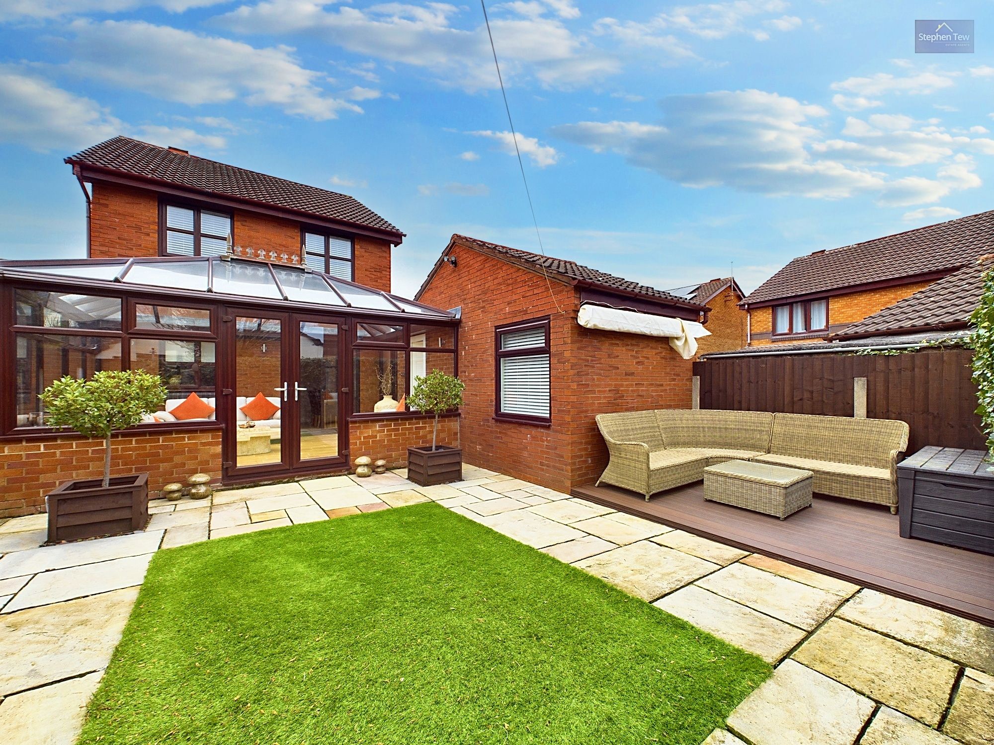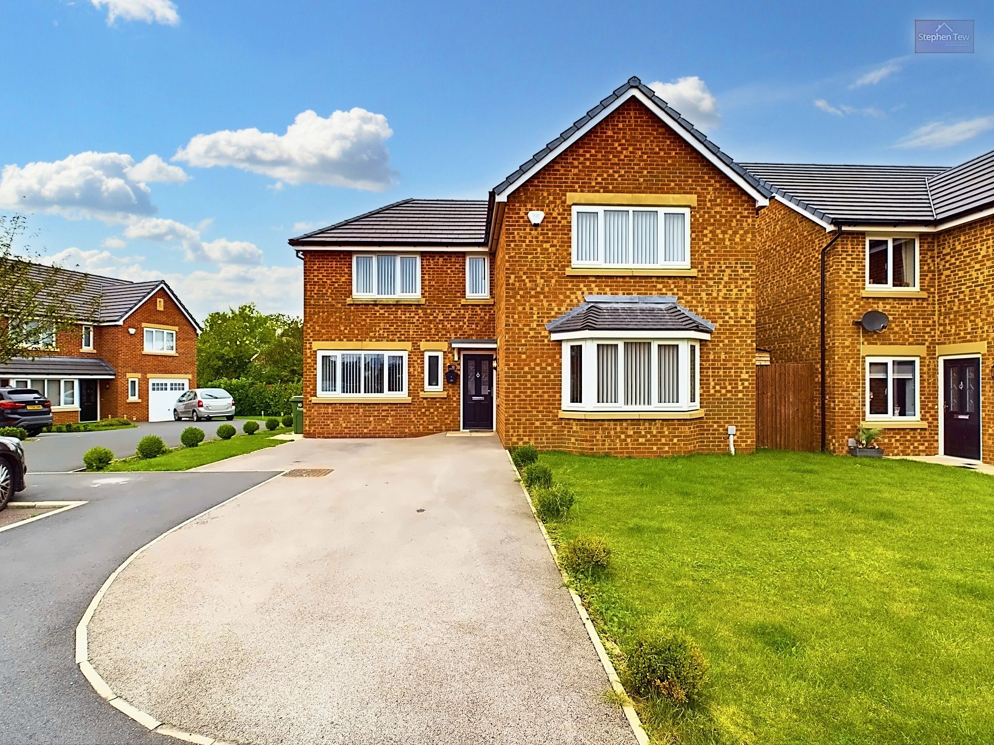Walnut Avenue, Blackpool, Blackpool, FY4 5GZ
Offers Over £325,000
Key Information
Key Features
Description
Situated in the highly sought after development Redwood Point built by Kensington Developments , this immaculately presented 4 bedroom detached house offers a spacious and modern living environment. Boasting a generous floor space, this property is perfect for growing families or those seeking a property with ample room for entertaining guests.
Upon entering the property, you are greeted by a welcoming hallway that guides you to the heart of the home. The ground floor features a bright and airy living room, perfect for relaxing and unwinding after a long day. The modern kitchen is fitted with high-quality appliances and offers ample storage and countertop space. Adjoining the kitchen is a utility room, providing additional storage and a convenient space for laundry duties. Upstairs, you will find four well-proportioned bedrooms, all tastefully decorated and flooded with natural light. The master bedroom benefits from an en-suite bathroom,. The remaining three bedrooms share a well-appointed family bathroom.
Outside, the property boasts a beautifully landscaped garden, which offers a tranquil oasis for outdoor living. The well-maintained lawn is ideal for children to play or for hosting summer parties with friends and family. A patio area provides the perfect spot for alfresco dining or simply enjoying a morning coffee while appreciating the peaceful surroundings. The property also benefits from a garage and off-road parking, ensuring convenience and security for the homeowner.
In summary, this stunning 4 bedroom detached house offers a superb combination of modern living, stylish interiors, and outdoor space that is ideal for families. Its sought-after location, well-designed layout, and impeccable presentation make it a must-see property for those in search of a dream home. Don't miss this rare opportunity to make this house your own and start creating memories that will last a lifetime.
Hallway 18' 9" x 3' 6" (5.72m x 1.07m)
Double doors leading onto lounge, access to integral garage and Kitchen/Diner.
Lounge 18' 2" x 12' 6" (5.54m x 3.81m)
UPVC double glazed walk in bay window to the front elevation, UPVC double glazed window to the side elevation, laminate flooring, radiator.
Kitchen / Diner 21' 11" x 11' 4" (6.69m x 3.45m)
Fitted with a matching range of gloss white base and wall units boasting NEFF appliances, integrated fridge freezer, integrated dishwasher, double oven with microwave integrated , four ring induction hob with extractor hood over. UPVC double glazed window and patio doors leading onto rear garden, radiator.
Utility Room 8' 7" x 5' 3" (2.62m x 1.59m)
Plumbing for washing machine and dryer, UPVC double glazed window to the side elevation, radiator.
GF WC 4' 3" x 5' 3" (1.30m x 1.59m)
GF WC with access to under stairs storage
Landing
Leading to bedrooms and bathroom
Bedroom 1 18' 2" x 9' 3" (5.54m x 2.81m)
UPVC double glazed window to the front elevation, leading onto En-Suite, radiator.
Bedroom 2 10' 4" x 9' 7" (3.15m x 2.93m)
UPVC double glazed window to the rear elevation, radiator.
Bedroom 3 11' 10" x 8' 9" (3.60m x 2.67m)
UPVC double glazed window to the front elevation, radiator.
Bedroom 4 11' 10" x 5' 10" (3.60m x 1.77m)
UPVC double glazed window to the front elevation, fitted wardrobes, radiator.
Bathroom 6' 11" x 7' 6" (2.12m x 2.29m)
Part tiled Three piece bathroom suite comprising of white panelled bath with overhead shower and glass surround, low flush WC, hand wash basin with underneath storage, heated towel rail, UPVC double glazed opaque window to the rear elevation.
Arrange Viewing
Payment Calculator
Mortgage
Stamp Duty
View Similar Properties
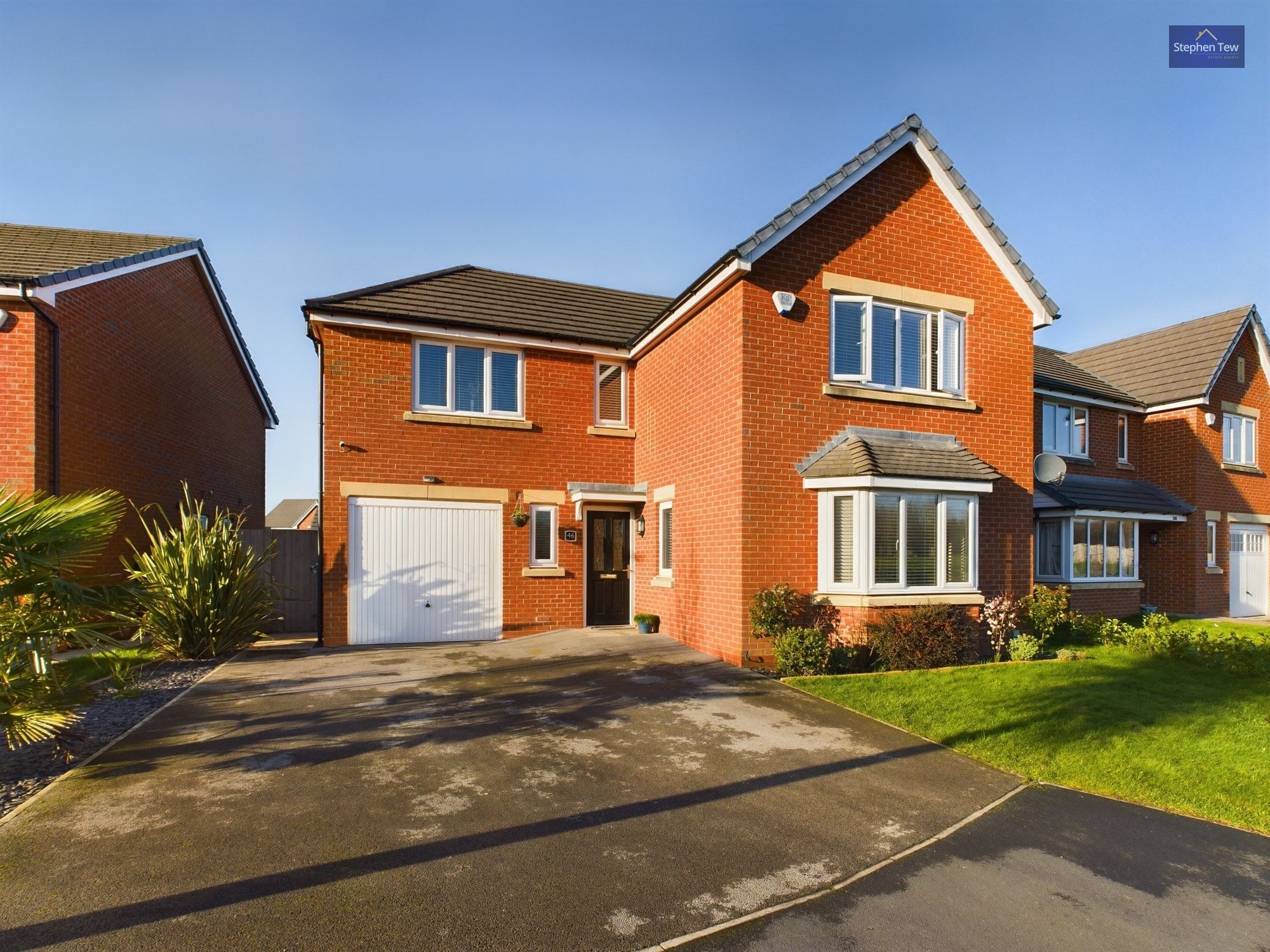
Offers Over£300,000Freehold
Pasture Close, Blackpool, Blackpool, FY4 5FW
Register for Property Alerts

Register for Property Alerts
We tailor every marketing campaign to a customer’s requirements and we have access to quality marketing tools such as professional photography, video walk-throughs, drone video footage, distinctive floorplans which brings a property to life, right off of the screen.


