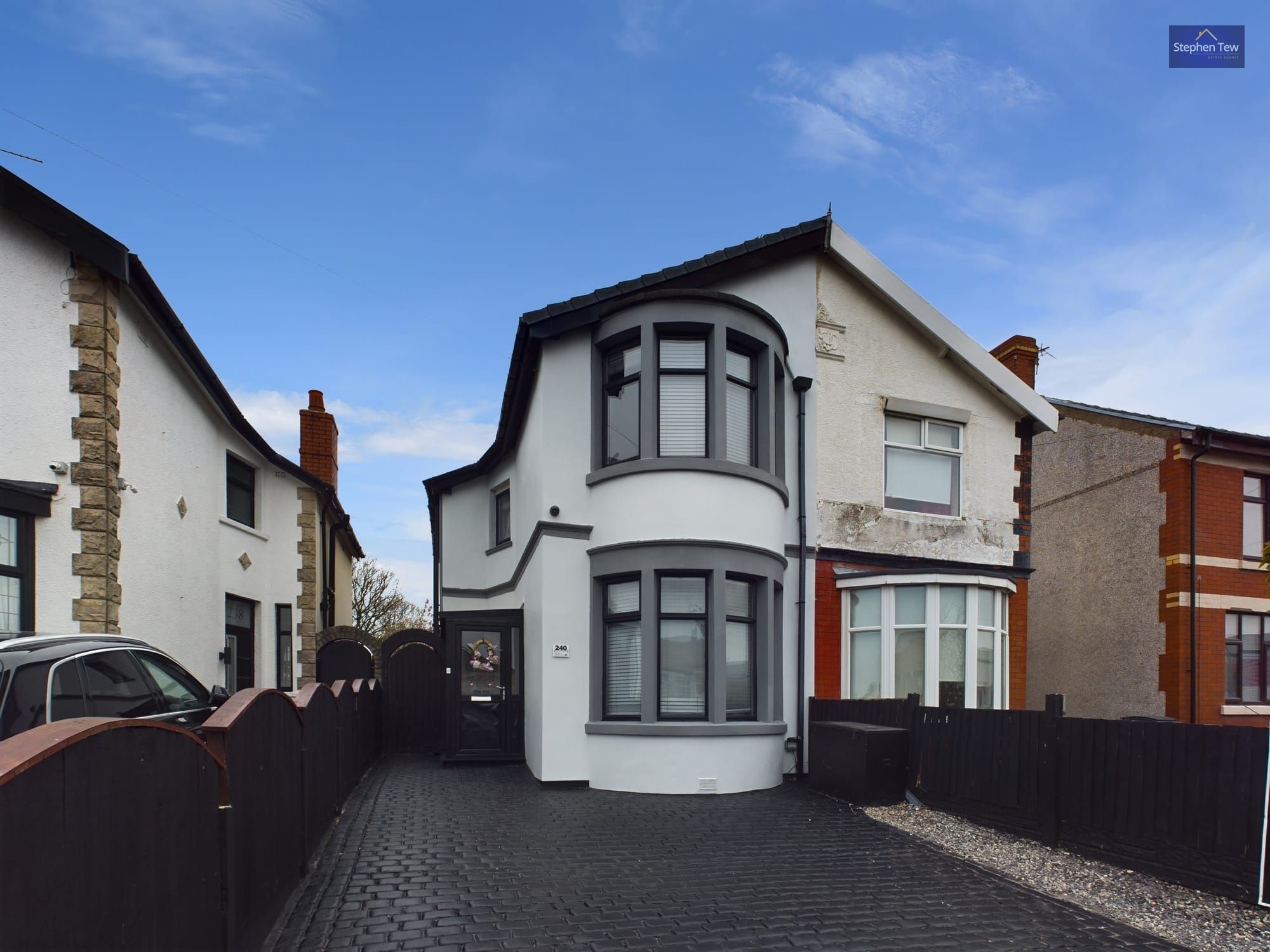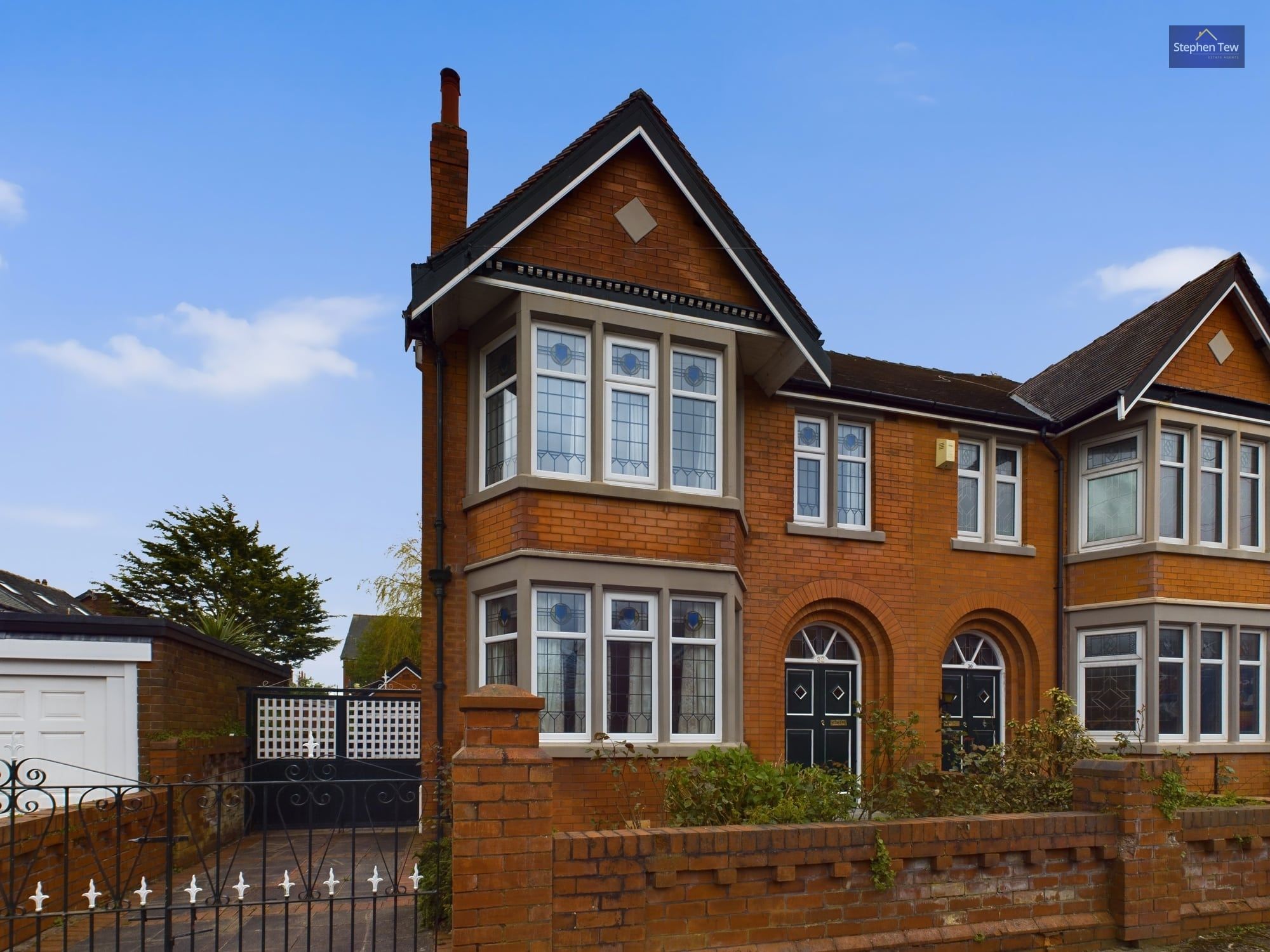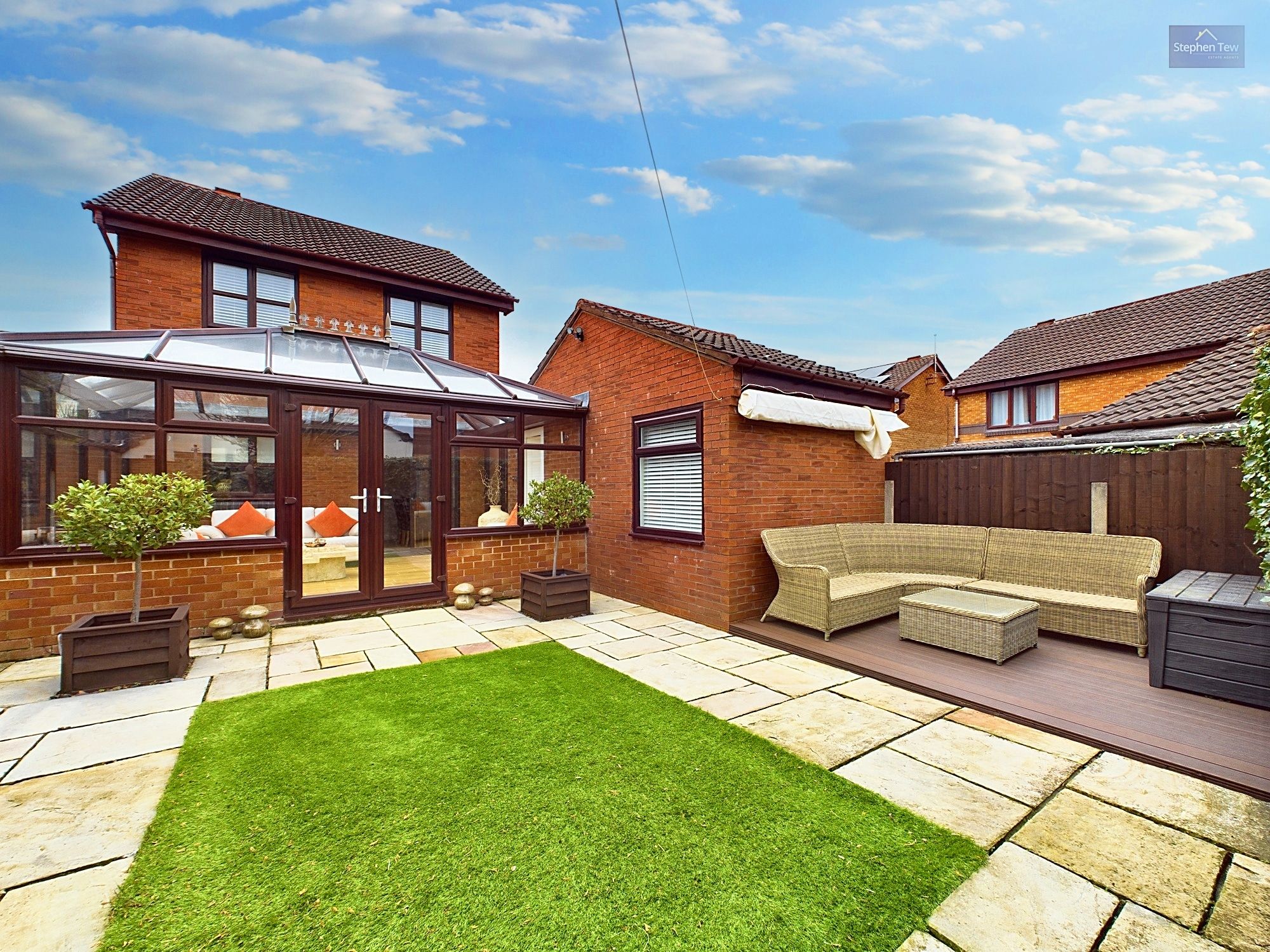Lea Green Drive, Blackpool, Blackpool, FY4 5FX
Offers Over £300,000
Key Information
Key Features
Description
This exceptional 4 bedroom detached house, situated on the popular Marton Meadows Development just off Cropper Road, offers the perfect blend of elegance and functionality. Upon entering, you are greeted by a spacious hallway that leads to two well-proportioned reception rooms, providing ample space for entertaining guests or simply relaxing with the family. The property boasts a ground floor WC, utility room, and a versatile office space, perfect for those working from home. Upstairs, you will find the master bedroom with its own en-suite, along with three additional generous-sized bedrooms, ensuring plenty of space for the entire family.
Outside, the property excels with its outdoor spaces. The front of the property features a laid-to-lawn area and off-road parking, providing convenience for multiple vehicles. The north-facing enclosed garden to the rear offers a peaceful retreat, complete with a laid-to-lawn grass area and a patio, ideal for outdoor dining or simply basking in the sunshine. Additionally, the property benefits from a storage shed, conveniently located at the side.
In summary, this 4 bedroom detached house provides an array of features, both inside and out, with its spacious rooms, convenient office space, and well-maintained outdoor areas, this property truly offers the perfect combination of comfort and functionality.
Entrance hall 8' 9" x 6' 8" (2.66m x 2.03m)
Light and airy Entrance hallway, radiator.
GF WC 2' 9" x 6' 8" (0.85m x 2.04m)
GF WC with wash basin.
Lounge 13' 9" x 11' 8" (4.20m x 3.56m)
UPVC double glazed walk in bay window to the front elevation, uPVC double glazed window to the side elevation, radiator.
Snug/Second Reception Room 8' 4" x 12' 1" (2.54m x 3.68m)
Snug/Second reception/playroom leading off from the kitchen/diner. Recently converted from what was previously the garage. UPVC double glazed window to the front elevation, radiator.
Kitchen / Diner 21' 1" x 9' 6" (6.42m x 2.89m)
Stylish Fitted kitchen diner with a matching range of base and wall units and fitted worktops, integrated fridge freezer, integrated dishwasher, integrated oven and five ring hob with extractor hood and breakfast bar. UPVC double glazed window, UPVC double glazed patio doors leading onto the enclosed rear garden, radiator and doors leading onto access the snug/second reception room and utility room.
Utility Room 5' 0" x 6' 8" (1.53m x 2.04m)
Utility room, plumbing for washing machine and dryer, storage cupboards, door providing side access into the storage lean-to.
Office 8' 4" x 4' 3" (2.53m x 1.29m)
Acessible via UPVC double glazed door leading off from the garden.
Landing 7' 11" x 10' 5" (2.42m x 3.17m)
Impressive landing leading to bedrooms and bathroom.
Bedroom 1 14' 1" x 11' 11" (4.28m x 3.64m)
Spacious master bedroom to the front with 3 piece en-suite, UPVC double glazed window, fitted wardrobes, radiator.
En-suite 5' 1" x 6' 8" (1.54m x 2.02m)
Three piece En-suite shower room, UPVC double glazed window, heated towel rail.
Bedroom 2 11' 1" x 9' 8" (3.37m x 2.95m)
UPVC double glazed window to the rear elevation, radiator.
Bedroom 3 9' 5" x 9' 9" (2.87m x 2.96m)
UPVC double glazed window to the rear elevation, radiator.
Bedroom 4 12' 0" x 6' 10" (3.66m x 2.09m)
UPVC double glazed window to the front elevation, radiator.
Bathroom 8' 11" x 6' 0" (2.72m x 1.84m)
Four piece bathroom suite, separate shower, UPVC double glazed window, heated towel rail.
Arrange Viewing
Payment Calculator
Mortgage
Stamp Duty
View Similar Properties
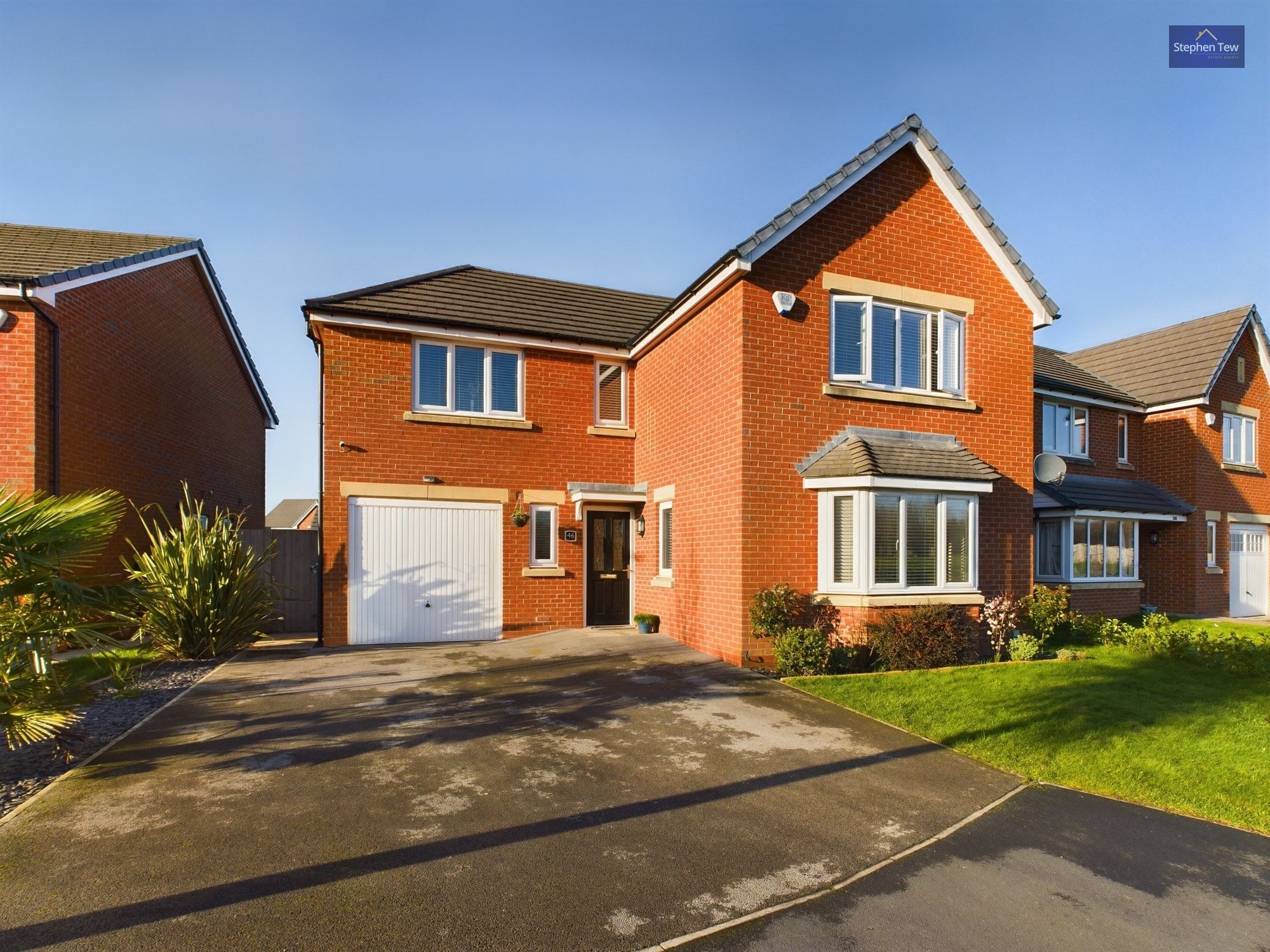
Offers Over£300,000Freehold
Pasture Close, Blackpool, Blackpool, FY4 5FW
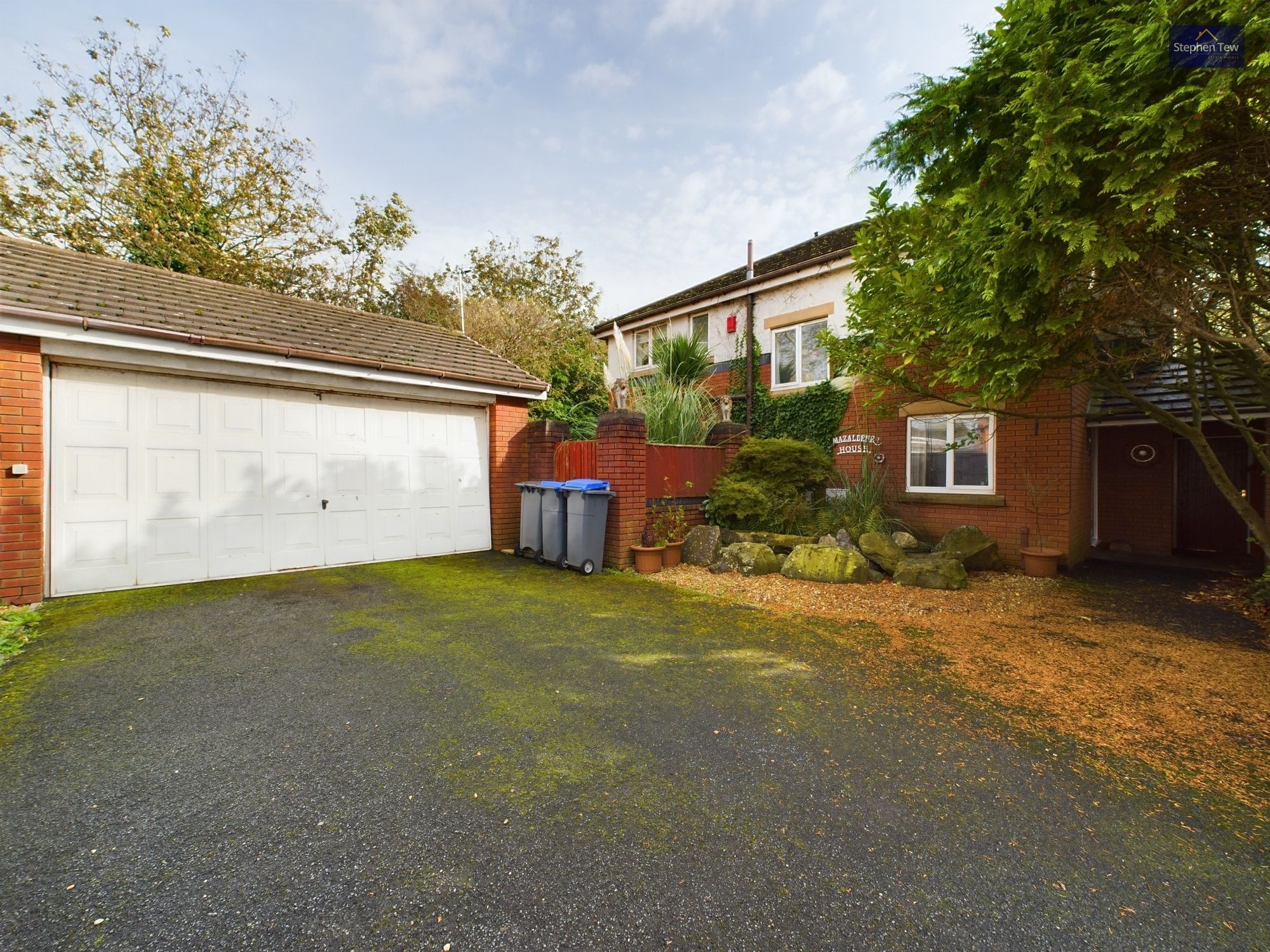
Offers Over£275,000Leasehold
Limechase Close, Blackpool, Blackpool, FY4 5LR
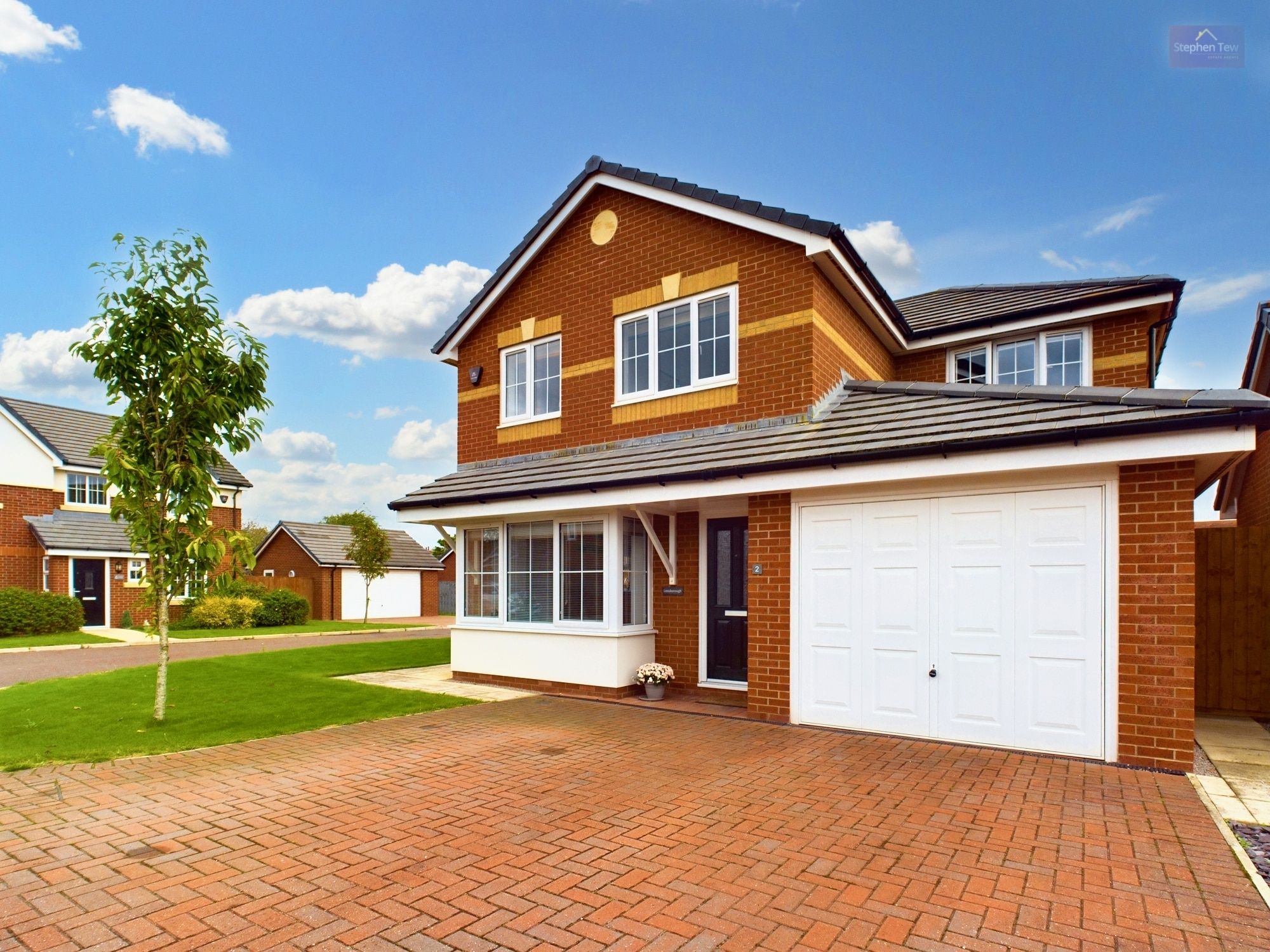
Offers Over£325,000Freehold
Walnut Avenue, Blackpool, Blackpool, FY4 5GZ
Register for Property Alerts

Register for Property Alerts
We tailor every marketing campaign to a customer’s requirements and we have access to quality marketing tools such as professional photography, video walk-throughs, drone video footage, distinctive floorplans which brings a property to life, right off of the screen.


