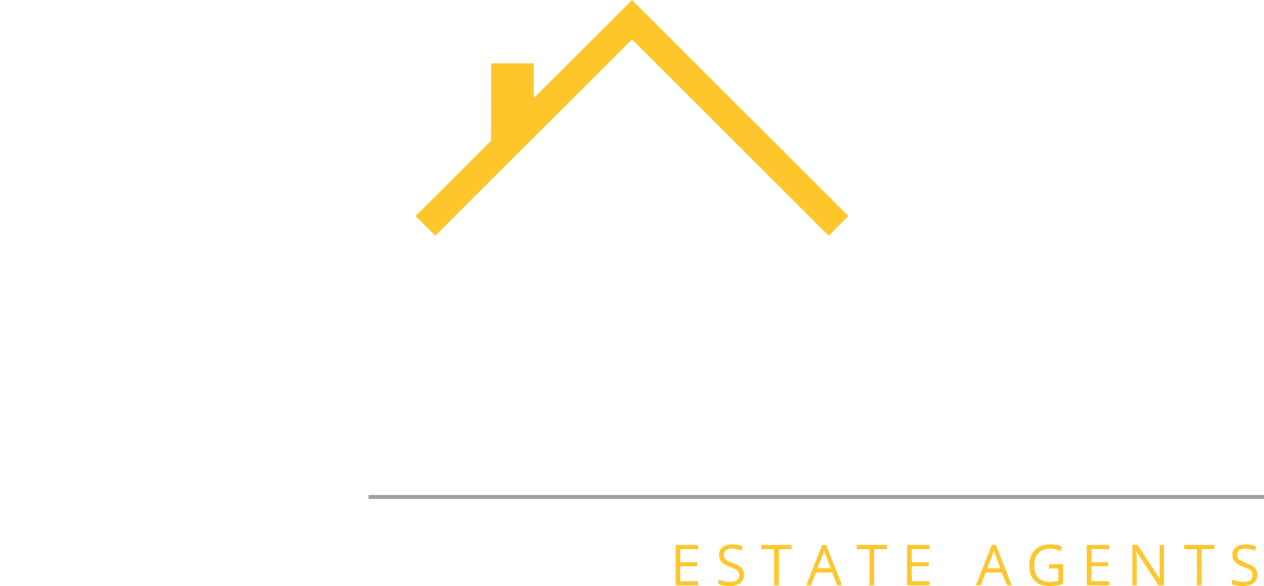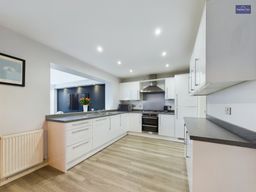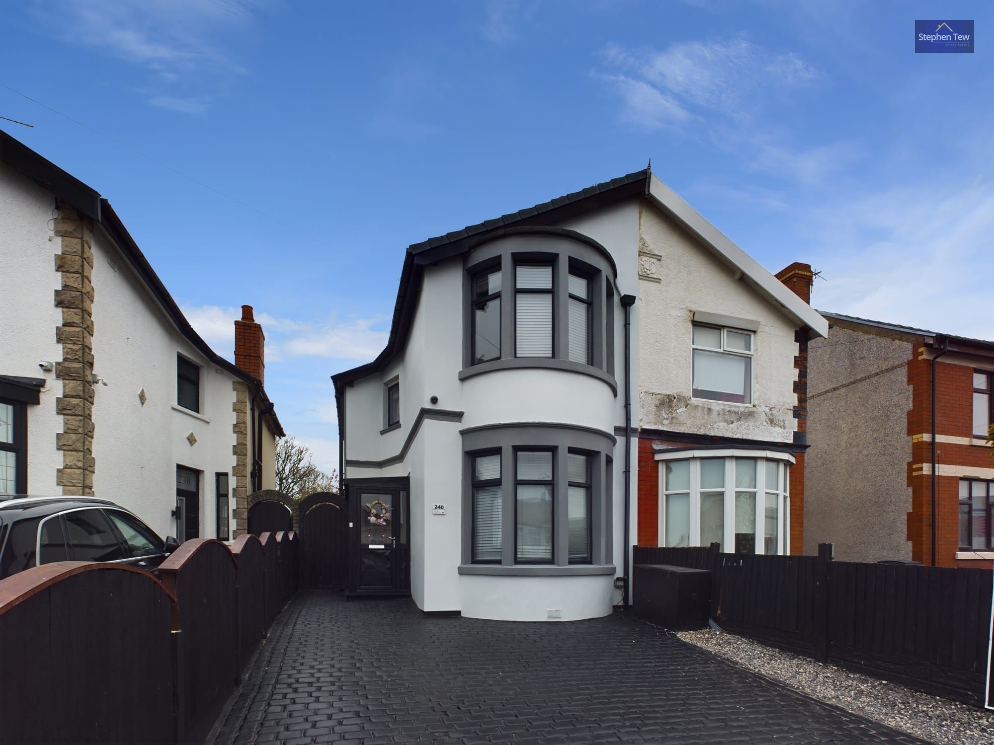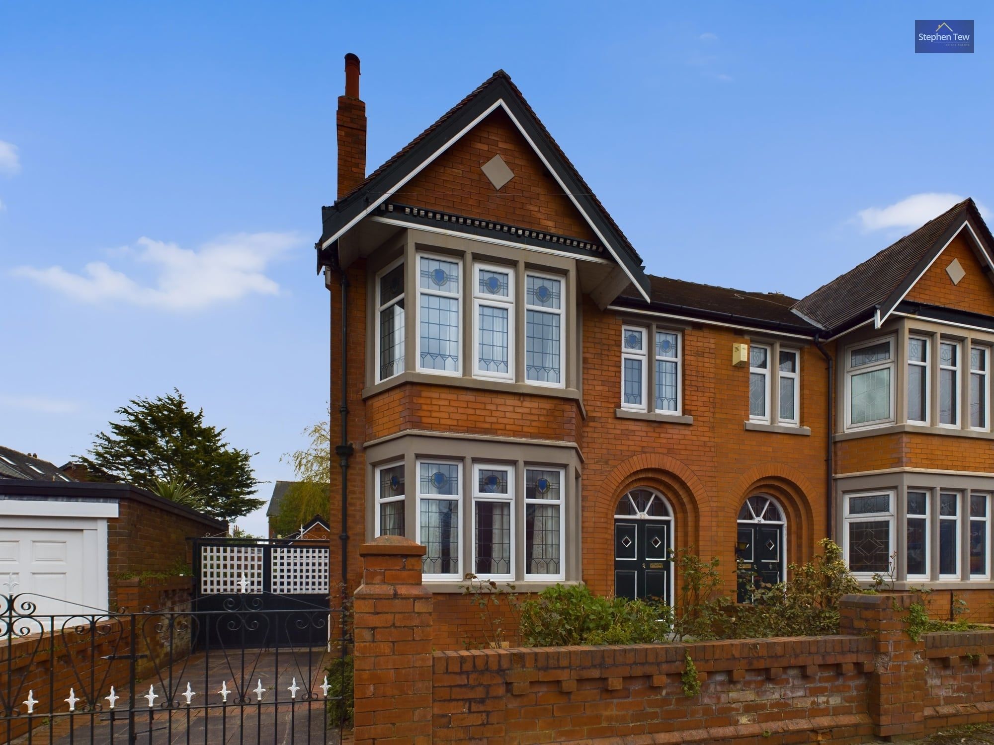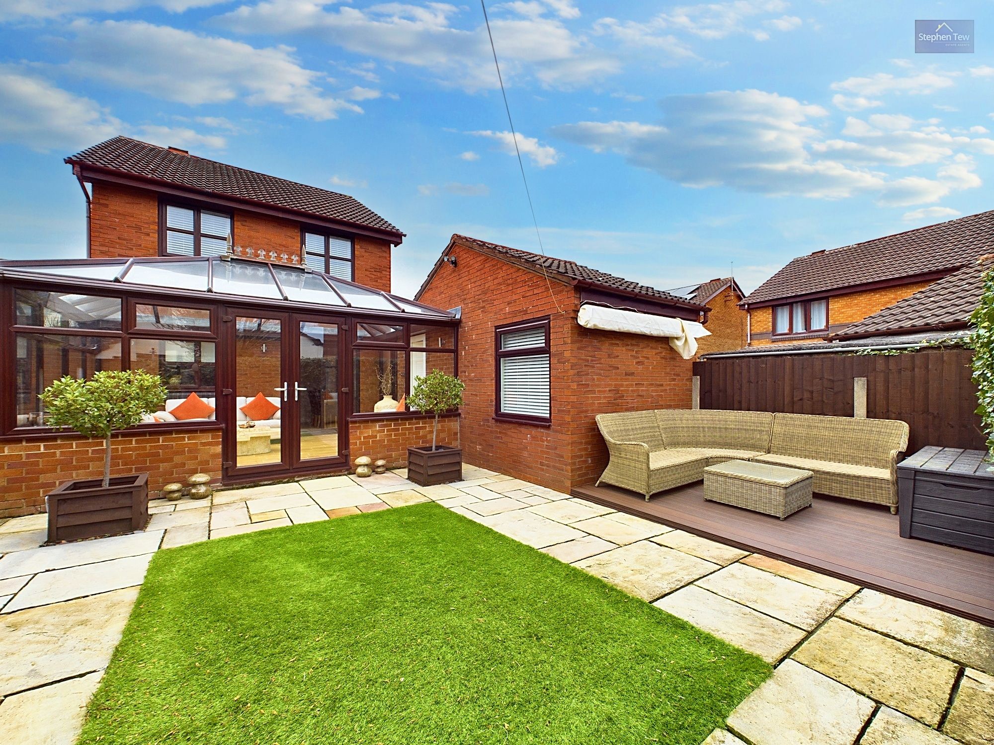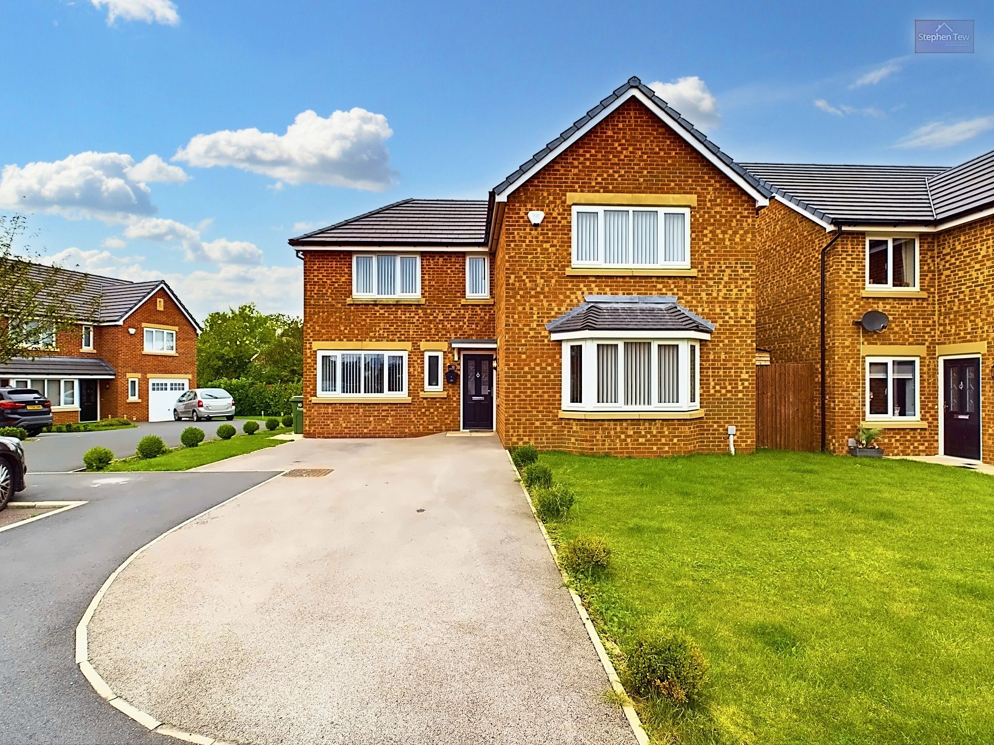Pasture Close, Blackpool, Blackpool, FY4 5FW
Offers Over £300,000
Key Information
Key Features
Description
Situated in a quiet cul-de-sac, this exceptional 4-bedroom detached house is a true gem within its sought-after neighbourhood. With an elegant, modern design and meticulous attention to detail, this property effortlessly combines both style and functionality. The ground floor boasts a light and airy lounge to the front and an inviting open-plan kitchen/diner with separate utility room. Adjoining the kitchen is a stunning orangery, which is truly the heart of the home, boasting an abundance of natural light and providing a luxury setting for family gatherings. This addition to the home really makes it stand out from the rest. Additional features on the ground floor include a convenient WC. To the first floor you will find 4 generous sized bedrooms, with an en-suite to the master room, and four piece family bathroom.
Stepping outside, you will find a beautifully landscaped garden to the rear, complete with a laid to lawn grass and Indian paving. A wooden storage shed is also available, providing ample space to store gardening tools and equipment. In addition, the property benefits from an integral garage, with power and light, allowing for secure parking and extra storage. To the front of the property, off-street parking is available for multiple cars, ensuring convenience for both residents and guests alike.
This property truly offers the perfect blend of a stylish interior and outside space, making it an ideal home for those seeking both comfort and beauty. Don't miss the opportunity to make this remarkable property your next home.
Hallway 6' 8" x 8' 11" (2.02m x 2.73m)
Antico flooring, access to under stairs storage cupboard.
Lounge 11' 7" x 13' 9" (3.54m x 4.19m)
UPVC double glazed bay window to the front elevation, uPVC double glazed window to the side elevation, radiator, Antico flooring.
Kitchen/Diner 9' 8" x 21' 1" (2.94m x 6.43m)
Panorama Kitchen with a matching range of base and wall units with fitted worktops, integrated dishwasher, electric double oven, five ring gas hob with extractor hood, fridge, freezer and stainless steel need half bowl sink with draining board and mixer tap. Antico flooring, radiators, flushed ceiling spotlights.
Utility Room 6' 8" x 5' 0" (2.04m x 1.53m)
Base units with fitted worktop, integrated washing machine and stainless steel sink with draining board and mixer tap. Antico flooring and radiator. UPVC double glazed door leading to the garden.
Orangery 11' 4" x 17' 3" (3.46m x 5.25m)
Antico flooring, flushed spotlights, bespoke electric powered ceiling awning, uPVC double glazed windows and double patio doors, with made to measure blinds, leading onto the garden.
WC 6' 7" x 2' 9" (2.00m x 0.84m)
Antico flooring, uPVC double glazed opaque window, radiator, low flush WC and wash basin.
Landing 10' 5" x 8' 0" (3.18m x 2.45m)
Access to loft, radiator.
Bedroom 1 11' 10" x 13' 10" (3.61m x 4.22m)
UPVC double glazed window to the front elevation, radiator. Access to en-suite.
En-suite 6' 8" x 5' 0" (2.02m x 1.53m)
Comprising of low flush WC, wash basin and enclosed shower cubicle. UPVC double glazed opaque window and heated towel rail.
Bedroom 2 9' 9" x 9' 5" (2.96m x 2.88m)
UPVC double glazed window to the rear elevation, radiator, storage cupboard.
Bedroom 3 9' 8" x 11' 0" (2.94m x 3.36m)
UPVC double glazed window to the rear elevation, radiator.
Bedroom 4 6' 9" x 10' 0" (2.06m x 3.04m)
UPVC double glazed window to the front elevation, radiator.
Bathroom 6' 0" x 8' 11" (1.84m x 2.73m)
Four piece white suite comprising of low flush WC, wash basin, panelled bath and enclosed shower cubicle. UPVC double glazed opaque window to the rear elevation, heated towel rail.
Arrange Viewing
Payment Calculator
Mortgage
Stamp Duty
View Similar Properties
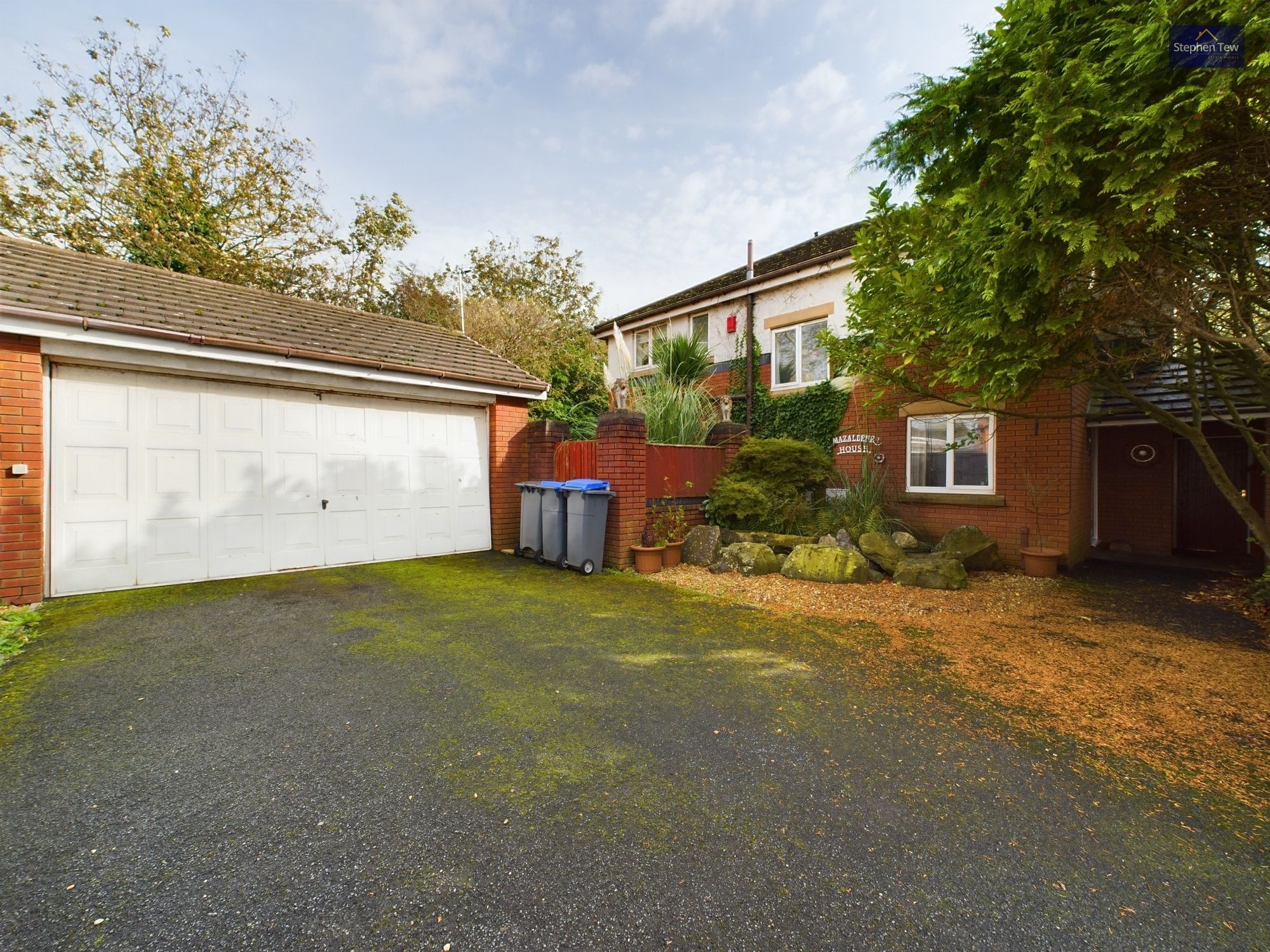
Offers Over£275,000Leasehold
Limechase Close, Blackpool, Blackpool, FY4 5LR
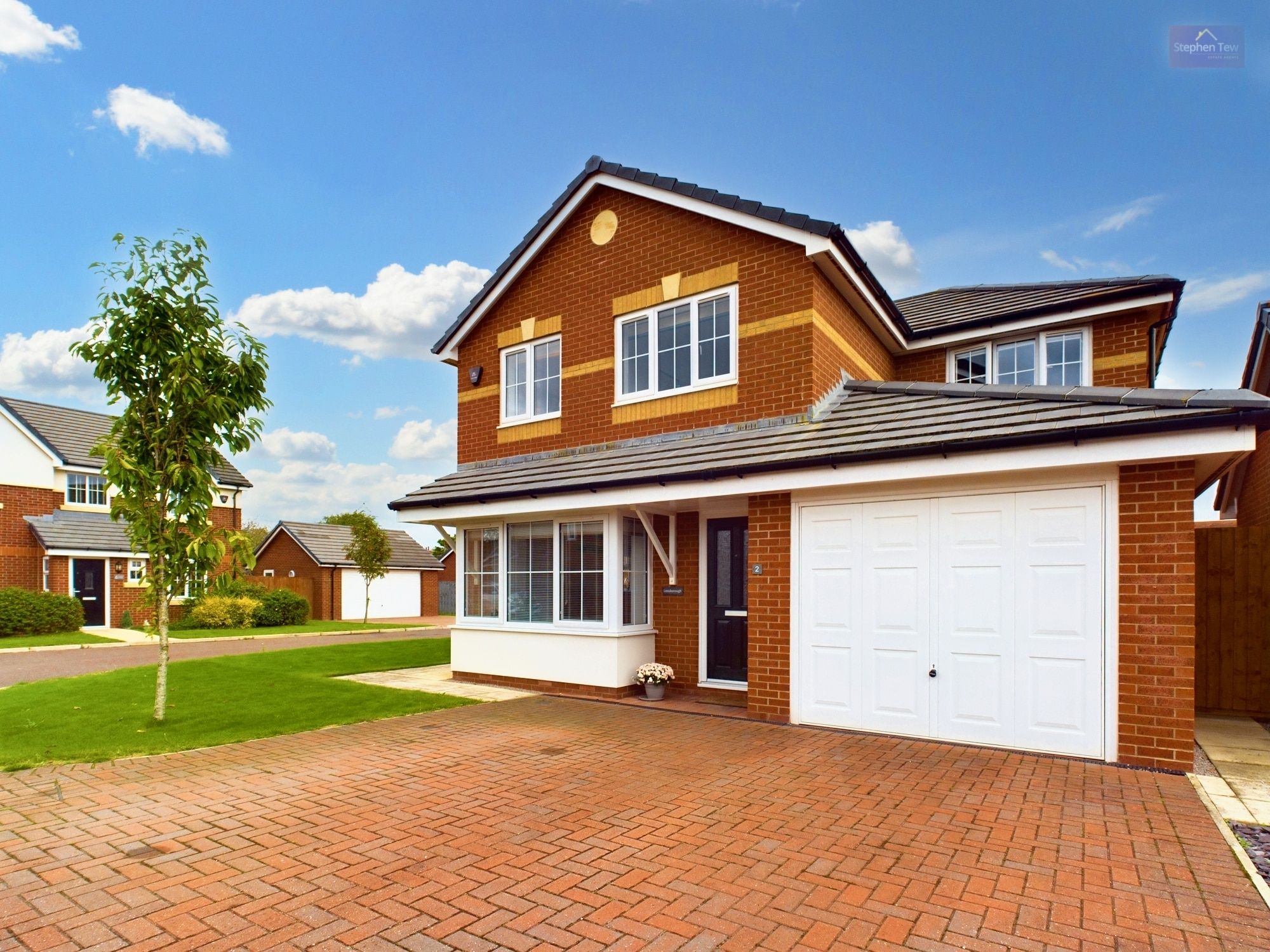
Offers Over£325,000Freehold
Walnut Avenue, Blackpool, Blackpool, FY4 5GZ
Register for Property Alerts
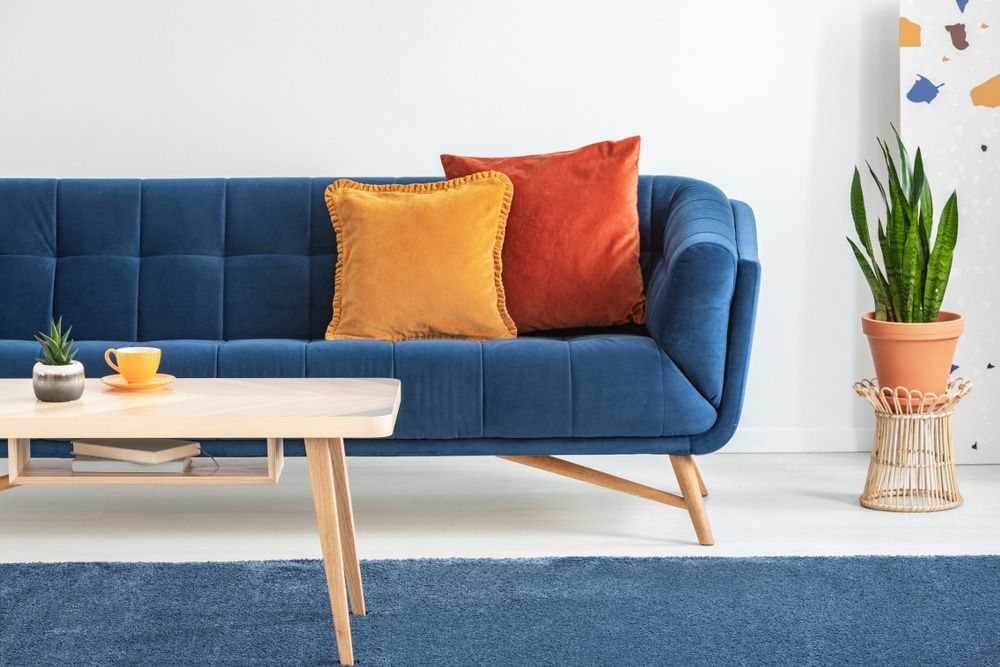
Register for Property Alerts
We tailor every marketing campaign to a customer’s requirements and we have access to quality marketing tools such as professional photography, video walk-throughs, drone video footage, distinctive floorplans which brings a property to life, right off of the screen.
