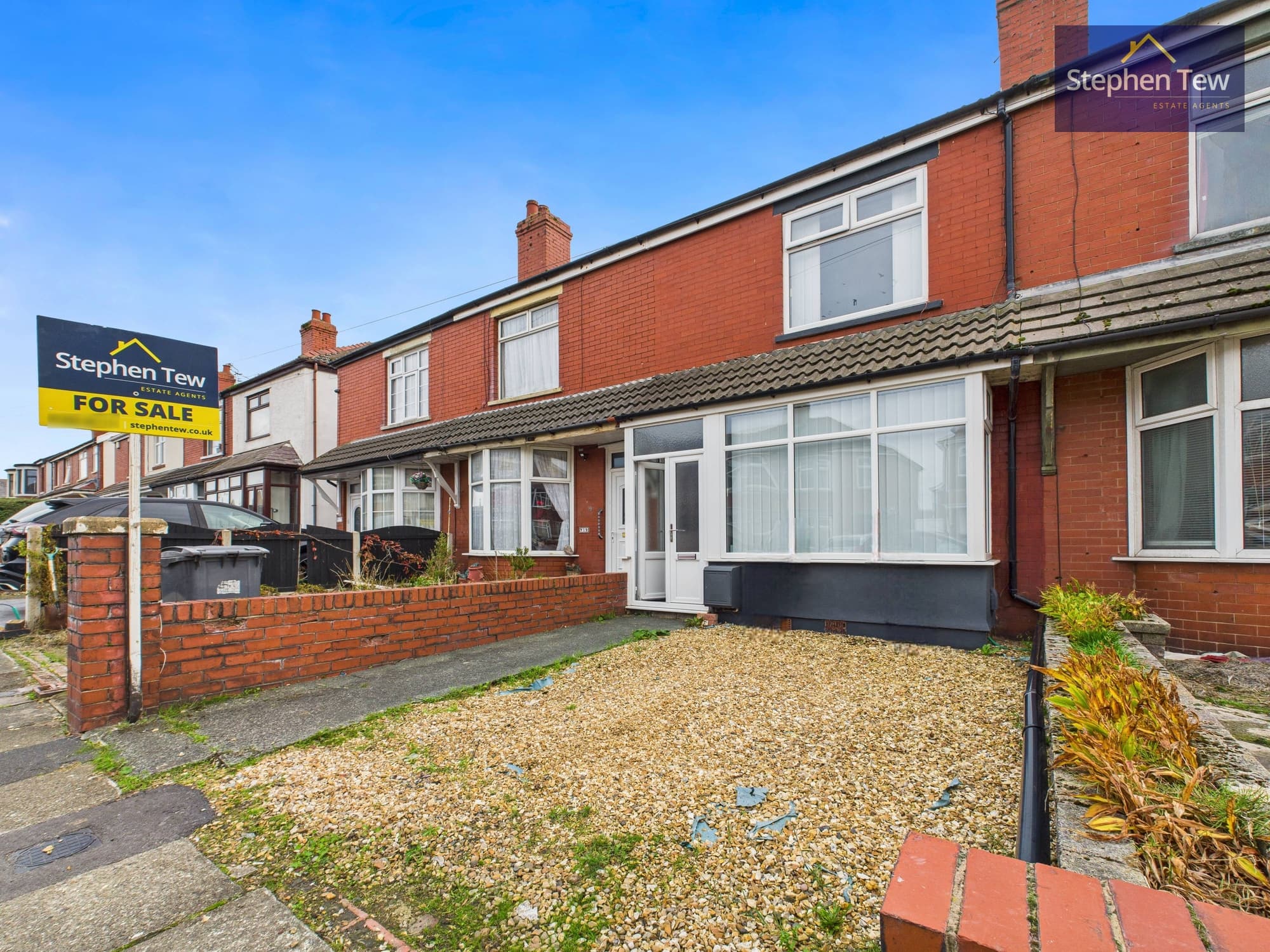

We tailor every marketing campaign to a customer’s requirements and we have access to quality marketing tools such as professional photography, video walk-throughs, drone video footage, distinctive floorplans which brings a property to life, right off of the screen.
We are delighted to present this converted semi-detached house that is currently utilised as two separate one-bedroom flats.
Upon entering the property, you are welcomed into the entrance vestibule leading to the ground floor flat featuring a hallway, lounge, WC, bathroom, kitchen, and bedroom. The thoughtful layout provides a comfortable living space.
Ascending to the first floor, you are greeted by a landing leading to a lounge, kitchen, bedroom, and bathroom. This level continues the seamless combination of design and practicality, offering a harmonious living environment.
The property further benefits from a driveway, ensuring convenience and ease of access, as well as a rear garden complemented by a garage, providing additional storage or parking space.
Conveniently located, this property is offered with no onward chain, streamlining the purchasing process.
Ideal for investors seeking a property with the potential for multiple rental incomes or buyers looking to reside in one flat whilst renting out the other, this abode offers endless possibilities.
In conclusion, this converted semi-detached house presents a unique opportunity to acquire a versatile property that exudes charm and potential. Contact us today to arrange a viewing and experience firsthand the allure and potential of this property.
Entrance Vestibule
Hallway
Lounge 11' 10" x 11' 3" (3.60m x 3.44m)
Bedroom 7' 7" x 10' 0" (2.32m x 3.04m)
Bathroom 3' 2" x 6' 11" (0.97m x 2.11m)
Kitchen 6' 0" x 6' 7" (1.82m x 2.01m)
WC
Landing
Lounge 10' 8" x 11' 5" (3.26m x 3.48m)
Bedroom 10' 5" x 10' 0" (3.17m x 3.04m)
Kitchen 6' 2" x 6' 4" (1.89m x 1.94m)
Bathroom 6' 3" x 5' 9" (1.90m x 1.76m)
