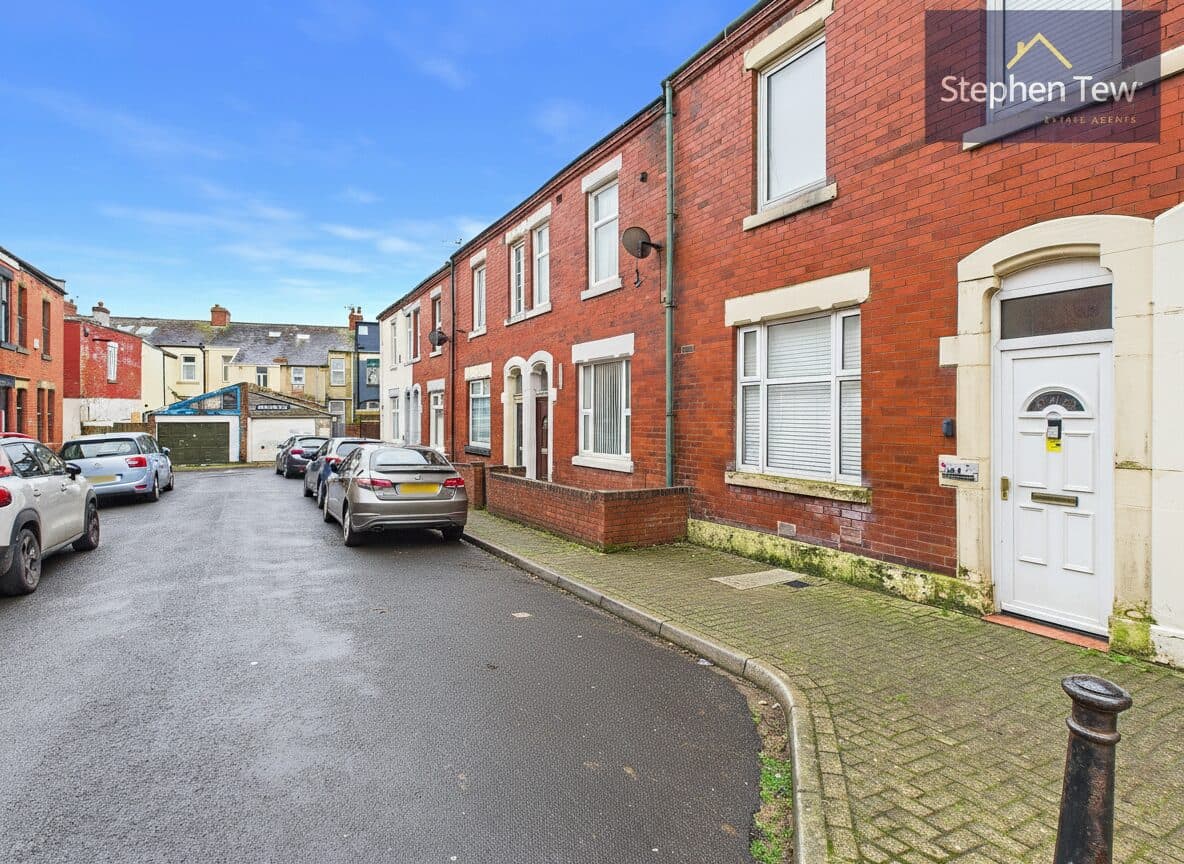

We tailor every marketing campaign to a customer’s requirements and we have access to quality marketing tools such as professional photography, video walk-throughs, drone video footage, distinctive floorplans which brings a property to life, right off of the screen.
Discover a perfect blend of comfort and style in this 4-bedroom mid-terraced house. Boasting a versatile layout, this spacious family home offers a warm welcome to all who step inside. The ground floor comprises two reception rooms, providing ample space for entertaining or relaxation. The well-equipped kitchen and convenient utility room ensure functional living, while the versatile storage room presents the exciting potential for conversion into a ground floor WC or office space. Upstairs, four bedrooms await, accompanied by a family bathroom and a separate WC.
Step outside and be greeted by a low-maintenance garden to the rear.
Situated within close proximity to local schools, amenities, and the promenade, this property effortlessly bridges comfort and convenience for a truly harmonious lifestyle.
Hallway 11' 11" x 3' 9" (3.64m x 1.14m)
Lounge 17' 4" x 12' 3" (5.29m x 3.73m)
Dining Room 14' 2" x 10' 2" (4.31m x 3.11m)
Kitchen 12' 5" x 12' 2" (3.79m x 3.72m)
Utility Room 6' 10" x 11' 0" (2.09m x 3.36m)
Storage Room 15' 4" x 5' 9" (4.67m x 1.74m)
Landing
Bedroom 1 14' 7" x 10' 6" (4.44m x 3.19m)
Bedroom 2 12' 4" x 10' 4" (3.76m x 3.16m)
Bedroom 4 12' 6" x 8' 1" (3.82m x 2.47m)
Bedroom 4 10' 7" x 5' 7" (3.23m x 1.70m)
Bathroom 7' 0" x 8' 0" (2.13m x 2.44m)
WC 3' 6" x 2' 8" (1.06m x 0.81m)
