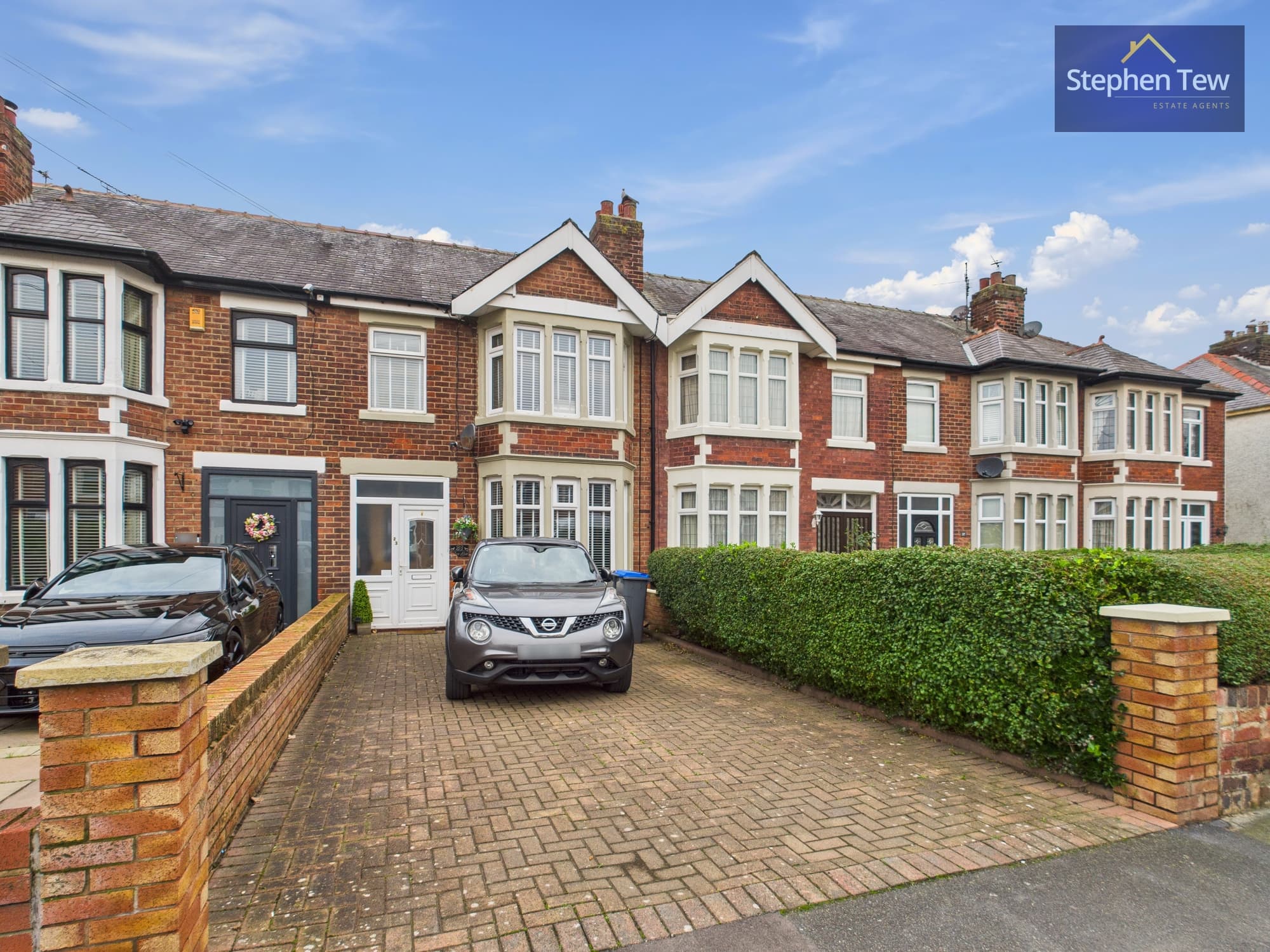

We tailor every marketing campaign to a customer’s requirements and we have access to quality marketing tools such as professional photography, video walk-throughs, drone video footage, distinctive floorplans which brings a property to life, right off of the screen.
Welcome to this spacious mid-terrace house located within close proximity to the iconic Blackpool Promenade. This property presents an excellent opportunity with the added benefit of no onward chain, allowing for a smooth and hassle-free purchase process. As you enter through the entrance vestibule, you are greeted by a welcoming hallway leading to a lounge, dining room, kitchen, and a convenient downstairs bathroom. The first floor boasts three bedrooms, a bathroom, and a separate WC providing ample accommodation for a growing family. Continuing to the second floor, you will find an additional bedroom, WC, and a kitchen area, offering versatility and space for various living arrangements. The enclosed rear garden with rear access and garage enhances the property's appeal, providing outdoor space.
Entrance Vestibule 3' 10" x 4' 0" (1.16m x 1.22m)
Hallway 7' 9" x 13' 7" (2.37m x 4.13m)
Lounge 12' 6" x 13' 11" (3.80m x 4.25m)
Dining Room 11' 4" x 14' 6" (3.46m x 4.42m)
Kitchen 8' 10" x 25' 7" (2.69m x 7.81m)
Bathroom 8' 10" x 25' 7" (2.69m x 7.81m)
Landing
Bedroom 1 11' 6" x 17' 0" (3.51m x 5.18m)
Bedroom 2 11' 5" x 17' 0" (3.49m x 5.19m)
Bedroom 3 8' 8" x 9' 8" (2.64m x 2.94m)
WC 3' 1" x 5' 3" (0.93m x 1.59m)
Bathroom 5' 7" x 8' 9" (1.70m x 2.67m)
Bedroom 4 8' 10" x 19' 1" (2.70m x 5.82m)
Kitchen 6' 7" x 19' 0" (2.01m x 5.78m)
WC
