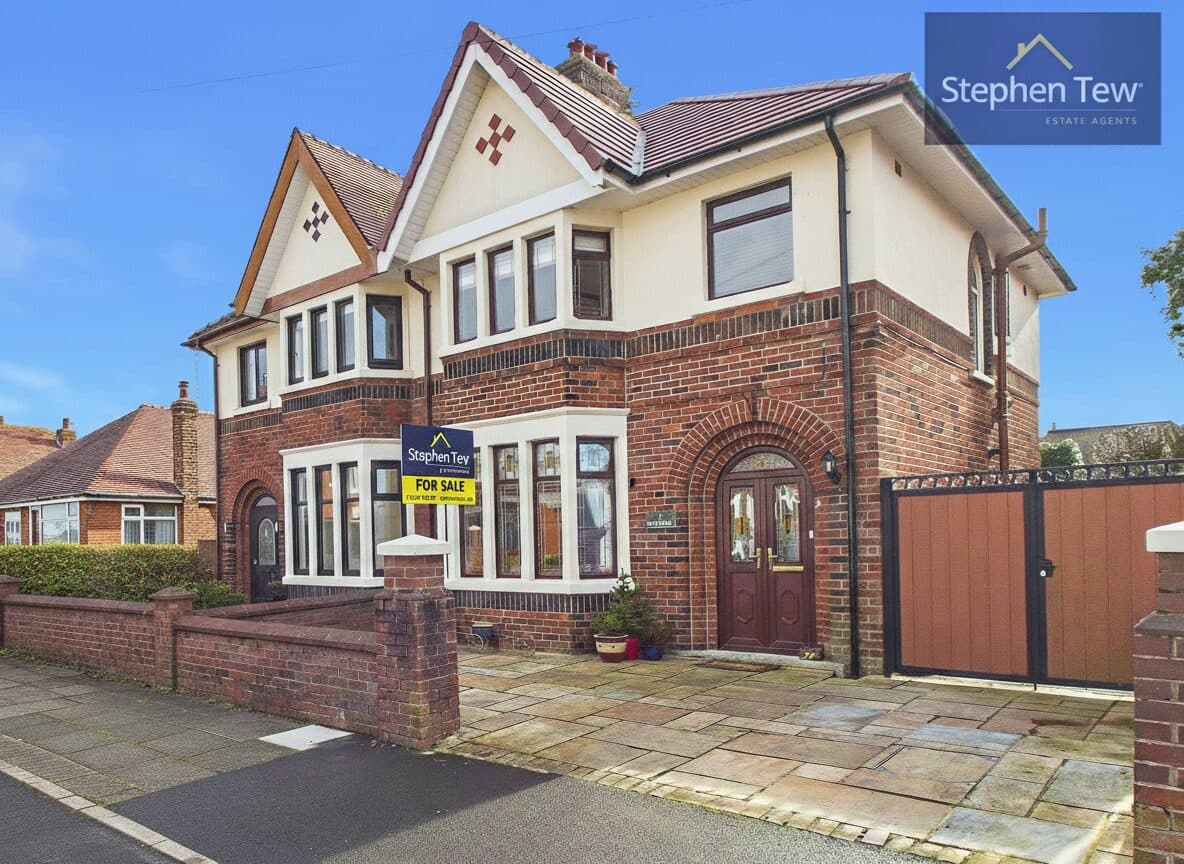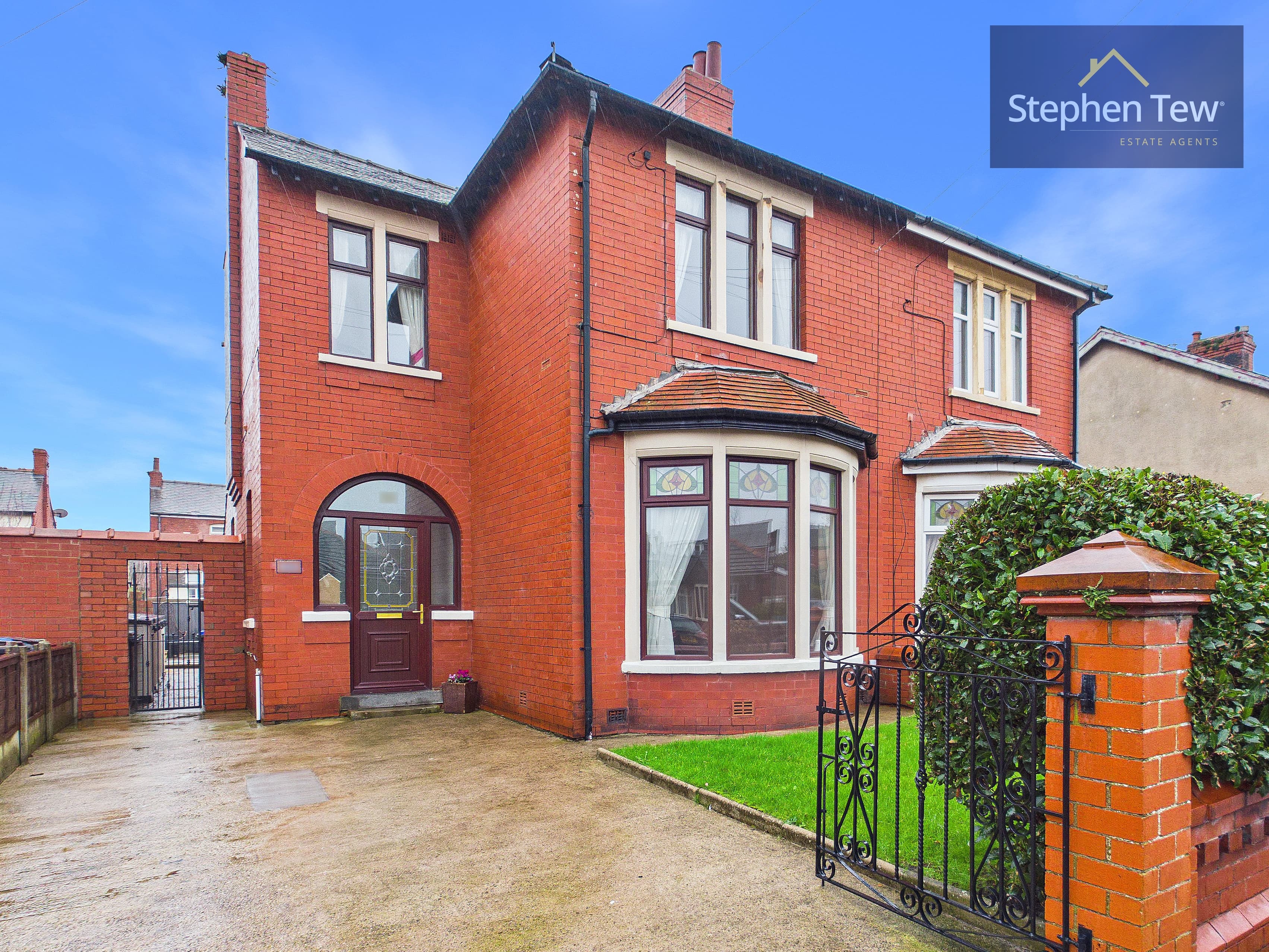

We tailor every marketing campaign to a customer’s requirements and we have access to quality marketing tools such as professional photography, video walk-throughs, drone video footage, distinctive floorplans which brings a property to life, right off of the screen.
Welcome to this charming semi-detached house boasting a garage and off-road parking, situated in a sought-after residential location. The property offers a convenient entrance vestibule leading to a spacious sitting room and seperate lounge (ideal for relaxation or entertaining guests) and an additional dining room for formal gatherings or casual meals.
The well-equipped kitchen provides ample space for culinary creations, ensuring practicality and functionality for every-day living. Moving upstairs, the landing leads to three generously sized bedrooms offering comfort and privacy. Adjacent to the bedrooms are a convenient WC and a well-appointed bathroom, catering to the needs of the household.
For added convenience, this property features an enclosed west-facing rear garden, providing a tranquil outdoor space perfect for enjoying leisurely moments and al fresco dining. The garden also offers access to the garage and carport, with power and lighting enhancing practicality and storage options for the residents.
This property is offered with the advantage of no onward chain, facilitating a smooth transition for the new owners. Furthermore, the fully boarded loft with a pull-down ladder presents an opportunity for additional storage or potential conversion, catering to various needs and preferences.
In summary, this semi-detached house presents a wonderful opportunity to acquire a comfortable and well-appointed residence in a desirable location. With its garage, off-road parking, and enclosed garden, it combines practicality with convenience, offering a blend of indoor and outdoor living spaces for the enjoyment of its future inhabitants.
Don't miss the chance to make this property your own and experience the comfort and convenience it has to offer. Contact us today to arrange a viewing and take the first step towards making this property your new home.
Sitting Room 11' 10" x 12' 10" (3.61m x 3.92m)
Lounge 15' 5" x 20' 1" (4.70m x 6.11m)
Dining room 8' 10" x 8' 8" (2.69m x 2.65m)
Kitchen 7' 1" x 8' 11" (2.17m x 2.71m)
Storage 5' 6" x 5' 11" (1.68m x 1.81m)
Landing 6' 6" x 8' 11" (1.97m x 2.72m)
Bedroom 1 11' 10" x 11' 11" (3.60m x 3.64m)
Bedroom 2 11' 10" x 12' 11" (3.61m x 3.93m)
Bedroom 3 7' 1" x 7' 8" (2.17m x 2.33m)
Bathroom 5' 11" x 8' 10" (1.80m x 2.70m)
WC
Garage 11' 9" x 18' 8" (3.58m x 5.70m)

