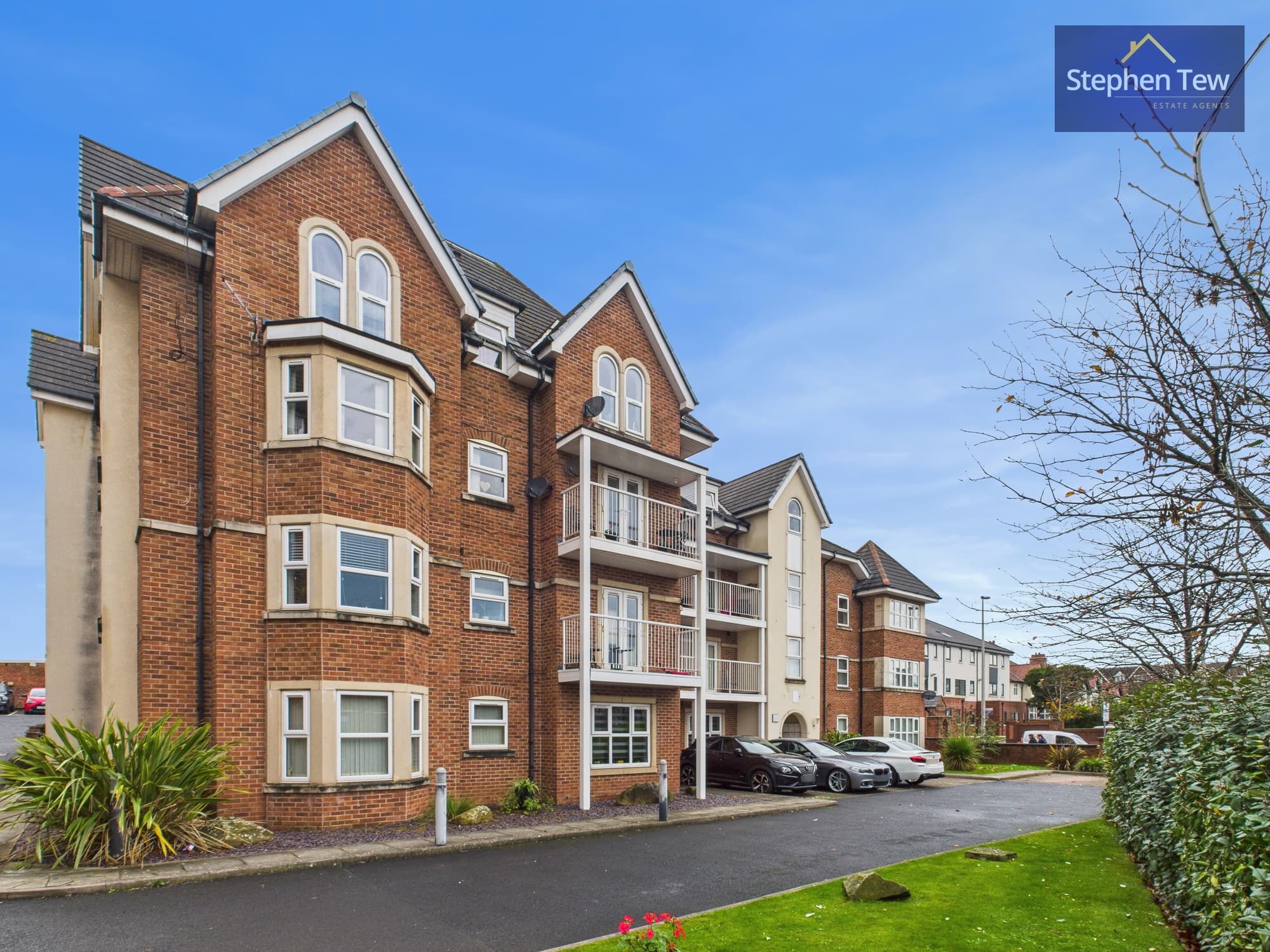

We tailor every marketing campaign to a customer’s requirements and we have access to quality marketing tools such as professional photography, video walk-throughs, drone video footage, distinctive floorplans which brings a property to life, right off of the screen.
Being Sold via Secure Sale online bidding. Terms & Conditions apply. Starting Bid £85000
Situated on the second floor of a purpose-built development overlooking the picturesque seafront, this exclusive apartment is designed for those ages 55 and over seeking a serene coastal lifestyle. The communal entrance welcomes you with a staircase leading to the second floor, where Flat 6 awaits. As you enter, you are greeted by an inviting hallway that guides you into the cosy lounge boasting uninterrupted sea views, perfect for relaxing and unwinding after a long day. The well-appointed kitchen features integrated appliances including an oven and electric hob, catering to all your culinary needs. Bedroom 1 exudes comfort and style with fitted wardrobes, a dressing table, and matching bedside cabinets, providing ample storage space. Completing the layout is a convenient wet room designed for ease and functionality. Additionally, an exclusive roof terrace is shared with just one other apartment, offering a private outdoor space to enjoy the fresh sea breeze and panoramic views, making it ideal for entertaining guests or simply soaking in the tranquil surroundings.
Please note, any viewings or offers that take place from this moment must be placed through the auction T&Cs as per the Sellers agreement.
Communal Entrance
Second Floor Landing
Entrance Hall
Lounge 11' 4" x 16' 8" (3.46m x 5.09m)
Kitchen 7' 5" x 10' 5" (2.26m x 3.18m)
Bedroom 1 10' 11" x 11' 5" (3.33m x 3.49m)
Bedroom 2 7' 11" x 17' 10" (2.41m x 5.44m)
Bathroom 7' 4" x 6' 0" (2.23m x 1.84m)
