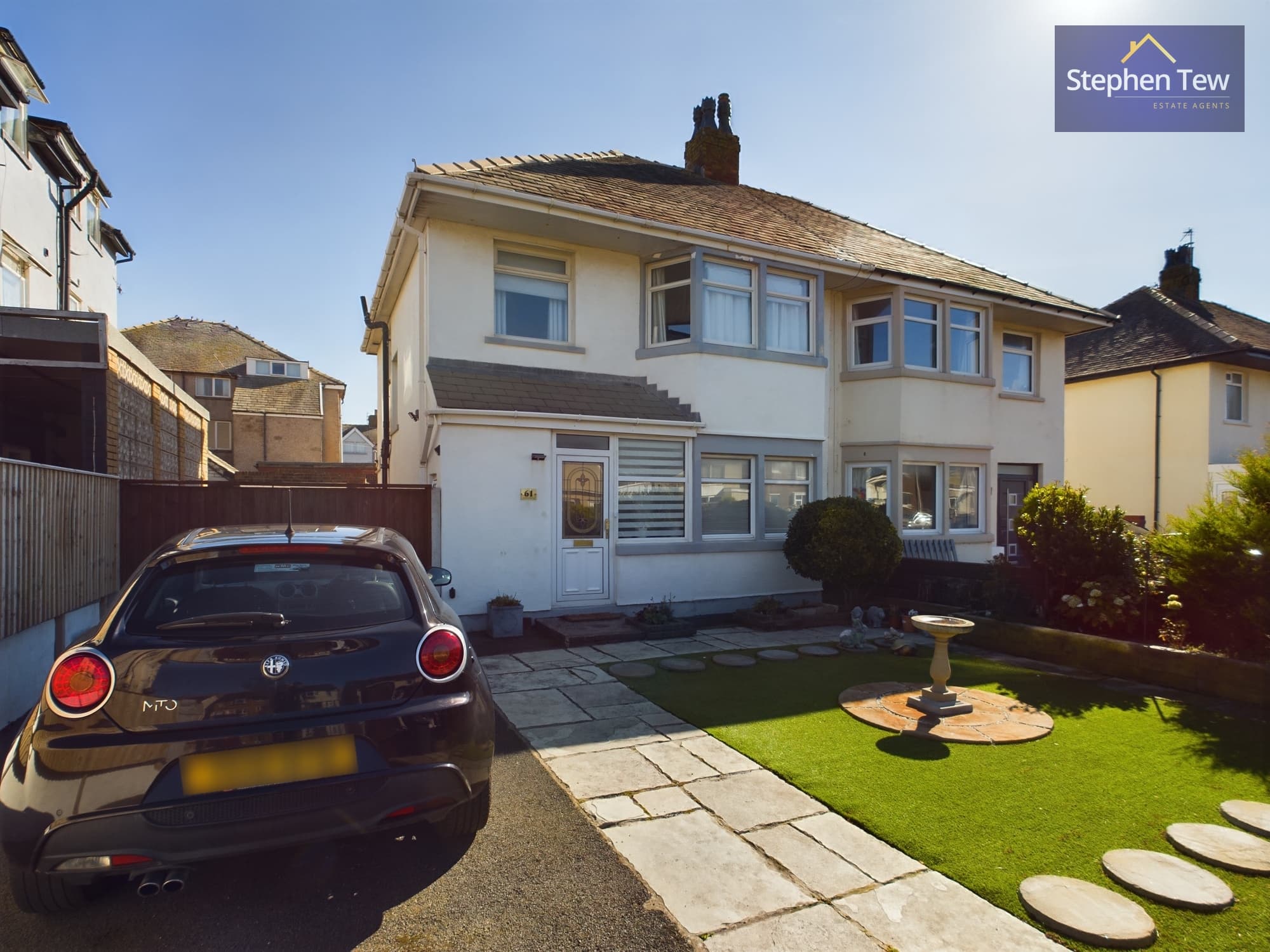

We tailor every marketing campaign to a customer’s requirements and we have access to quality marketing tools such as professional photography, video walk-throughs, drone video footage, distinctive floorplans which brings a property to life, right off of the screen.
Modern End of Terrace house with off-road parking in a popular residential location within close proximity to Stanley Park, Blackpool Victoria Hospital, local schools, and shops. The property boasts an entrance vestibule leading to a welcoming hallway with understairs storage. The ground floor comprises an open-plan kitchen/lounge area, a convenient downstairs WC, and a stylish dining room with bi-folding doors leading to the rear garden. The kitchen comes equipped with integrated appliances including a new fridge-freezer, electric hob, AEG microwave, and oven. Moving to the first floor, you will find a landing leading to three well-appointed bedrooms all with fitted wardrobes and a three piece suite modern family bathroom with walk-in shower. The rear garden is enclosed and features a charming summerhouse, perfect for relaxation or entertaining guests. Additionally, there is side access from the rear garden, providing convenience and flexibility for outdoor activities. The summerhouse also serves as a utility room with plumbing for a washing machine and power supply with a convenient bar for added functionality. The property also boasts triple glazed windows which are only 6 months old.
Entrance Vestibule
Hallway
Lounge 14' 3" x 10' 1" (4.35m x 3.07m)
Kitchen 11' 3" x 16' 7" (3.43m x 5.06m)
Dining Room 9' 1" x 14' 10" (2.78m x 4.53m)
WC
Landing
Bedroom 1 13' 9" x 9' 9" (4.20m x 2.97m)
Bedroom 2 14' 10" x 8' 1" (4.51m x 2.46m)
Bedroom 3 8' 1" x 4' 9" (2.46m x 1.45m)
Bathroom 7' 2" x 6' 4" (2.18m x 1.93m)
Summerhouse 764' 5" x 13' 1" (233.00m x 3.99m)
