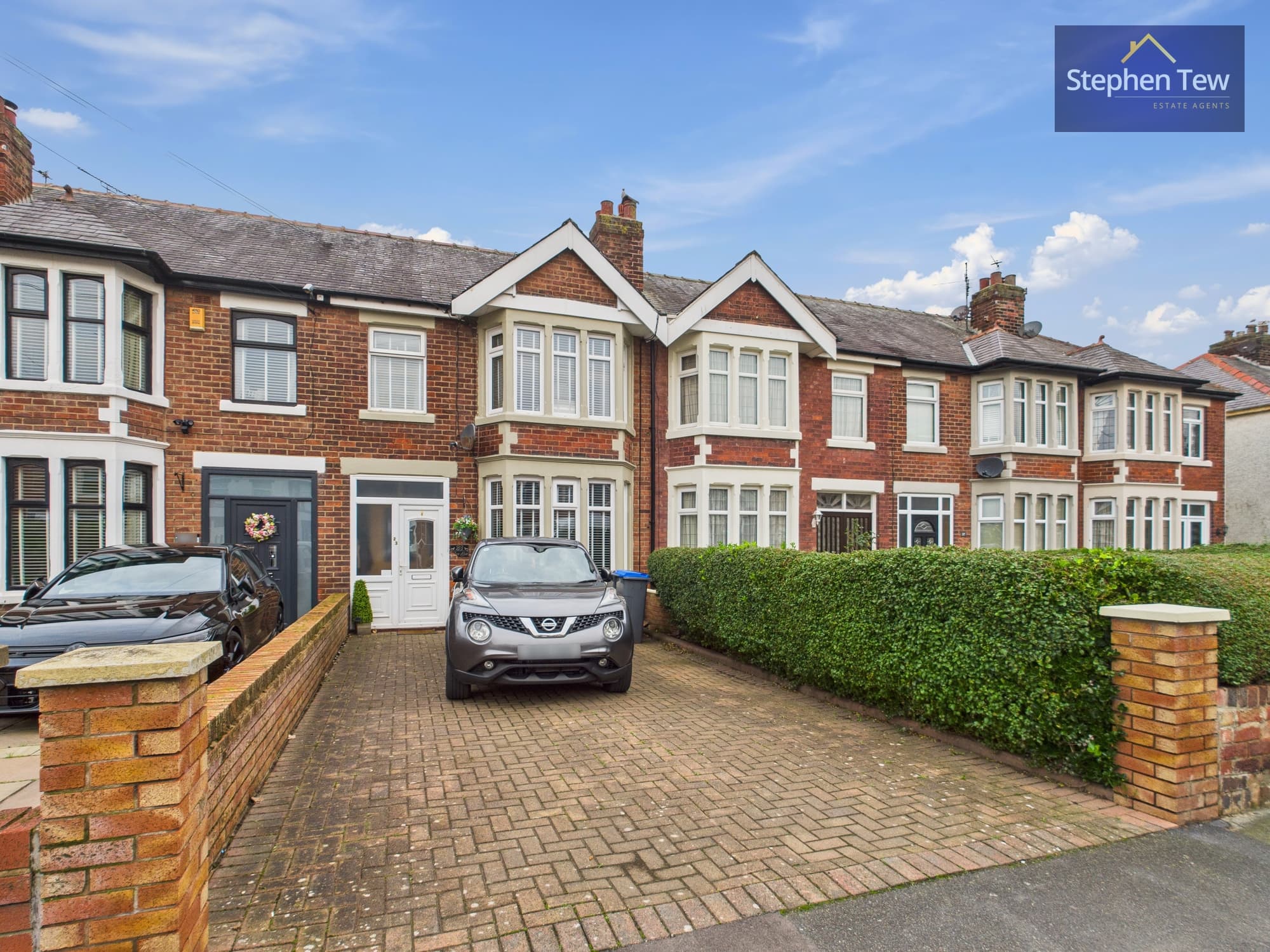

We tailor every marketing campaign to a customer’s requirements and we have access to quality marketing tools such as professional photography, video walk-throughs, drone video footage, distinctive floorplans which brings a property to life, right off of the screen.
This splendid 4-bedroom semi-detached house presents an excellent opportunity for those seeking a renovation project. Enviably located within close proximity to local shops, transportation links, and schools, this property boasts a driveway and garage, providing convenient parking solutions. Upon entry, the hallway leads to the lounge, dining room, and kitchen, offering versatile living spaces. Ascend to the first floor via the landing to discover four well-proportioned bedrooms and a contemporary four-piece suite modern family bathroom. The enclosed rear garden provides a peaceful retreat, with access to the garage offering additional storage options. Upgrades include a loft conversion executed to regulations, a 3-year-old boiler, complete with a valid gas safety certificate, enhancing the property's appeal to potential buyers looking to upgrade and personalise their living space.
Outside, this property offers ample scope for outdoor enjoyment and entertaining. The generous plot size provides the opportunity to create a stunning garden oasis or a play area for children and pets. The driveway and garage not only offer practical parking solutions but also afford additional storage space. The peaceful surroundings and well-maintained exterior contribute to the property's overall charm, making it an attractive option for those looking to make a house a home. Whether it be relaxing in the privacy of the enclosed rear garden or utilising the garage for hobbies and storage, this property provides a canvas for new owners to fulfil their vision and create a personalised living space tailored to their needs and preferences. This opportunity to craft a dream home in a sought-after location is not to be missed.
Hallway 15' 6" x 6' 3" (4.73m x 1.91m)
Lounge 13' 7" x 11' 11" (4.14m x 3.63m)
Dining Room 12' 10" x 11' 3" (3.90m x 3.44m)
Kitchen 13' 8" x 6' 10" (4.17m x 2.08m)
Landing
Bedroom 1 13' 8" x 11' 4" (4.16m x 3.46m)
Bedroom 2 12' 10" x 11' 3" (3.92m x 3.42m)
Bedroom 3 6' 1" x 6' 10" (1.86m x 2.09m)
Bathroom 8' 9" x 6' 9" (2.67m x 2.07m)
Bedroom 4 18' 3" x 14' 7" (5.55m x 4.44m)
