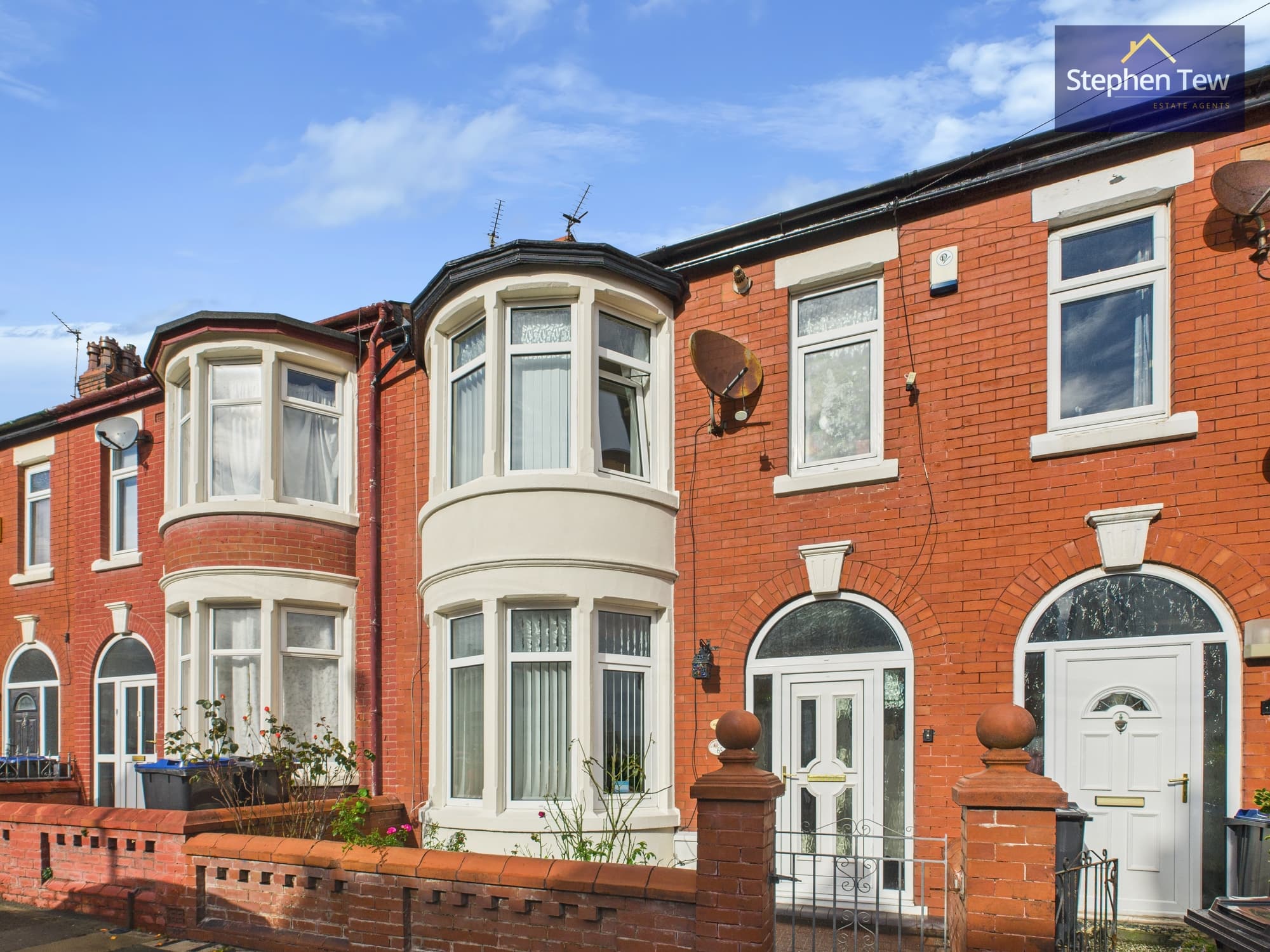

We tailor every marketing campaign to a customer’s requirements and we have access to quality marketing tools such as professional photography, video walk-throughs, drone video footage, distinctive floorplans which brings a property to life, right off of the screen.
Nestled in a cul-de-sac location, this charming 3-bedroom end-terrace property offers a perfect blend of comfort and convenience. The ground floor boasts a welcoming lounge and a kitchen/dining room, boasting an integrated oven and hob, ideal for hosting gatherings or relaxing evenings in. Upstairs, you will find three well-proportioned bedrooms, with convenient built-in wardrobes/cupboards to Bedroom 1, and a convenient shower room. Embrace the ease of access to Blackpool Town Centre just a short stroll away, providing a range of amenities at your doorstep. This property has seen thoughtful updates, with the boiler replaced in 2018 and uPVC windows updated in 2009, ensuring modern comfort and energy efficiency. Additionally, cavity wall insulation was installed in 2004, enhancing the property's sustainability.
Outside, the property offers a tranquil retreat in the form of a low-maintenance, enclosed garden to the rear, complete with side gate access for added convenience. Residents and guests can also benefit from ample parking availability.
Porch 3' 0" x 3' 11" (0.91m x 1.19m)
Lounge 14' 8" x 14' 4" (4.47m x 4.37m)
Dining Room 9' 11" x 8' 3" (3.03m x 2.51m)
Kitchen 9' 11" x 6' 0" (3.03m x 1.83m)
Landing 9' 3" x 6' 4" (2.83m x 1.92m)
Bedroom 1 9' 3" x 12' 5" (2.83m x 3.79m)
Bedroom 2 9' 4" x 7' 4" (2.85m x 2.23m)
Bedroom 3 5' 10" x 6' 9" (1.78m x 2.07m)
Bathroom 5' 9" x 7' 9" (1.76m x 2.36m)
