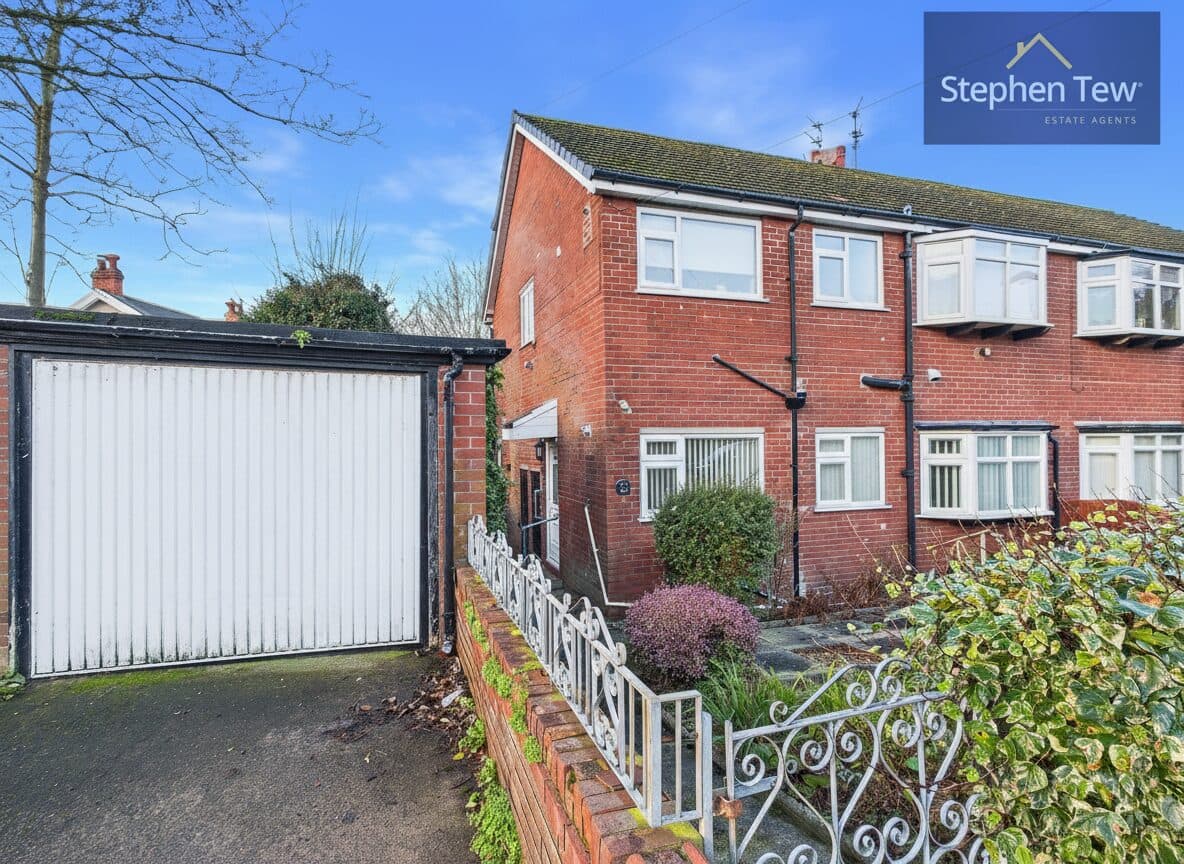

We tailor every marketing campaign to a customer’s requirements and we have access to quality marketing tools such as professional photography, video walk-throughs, drone video footage, distinctive floorplans which brings a property to life, right off of the screen.
This beautifully presented one-bedroom flat offers an impressive blend of modern style and practical living. The heart of the home is the vibrant kitchen, complete with sleek modern units and integrated appliances. Large windows throughout the flat fill each room with natural light, creating a bright and airy atmosphere. The inviting living room features a charming fireplace and a large window, providing a warm and welcoming space for relaxation or entertaining guests. The spacious bedroom benefits from ample built-in storage, ensuring a clutter-free environment, while the contemporary bathroom boasts elegant finishes, a bath-tub with a glass screen, and tasteful wood panel accents.
Step outside to discover a well-maintained garden. The property also features off-road parking on a gated driveway and an expansive garage, offering excellent storage or workshop opportunities. With its thoughtfully designed interiors, abundant natural light, and quality finishes throughout, this flat presents a wonderful opportunity for buyers or tenants seeking comfort, style, and convenience in a well-appointed home.
Hallway 24' 1" x 6' 0" (7.35m x 1.82m)
Lounge 11' 3" x 13' 10" (3.42m x 4.21m)
Bedroom 12' 5" x 12' 2" (3.79m x 3.72m)
Kitchen 12' 10" x 10' 10" (3.90m x 3.31m)
Bathroom 7' 0" x 6' 0" (2.13m x 1.84m)
