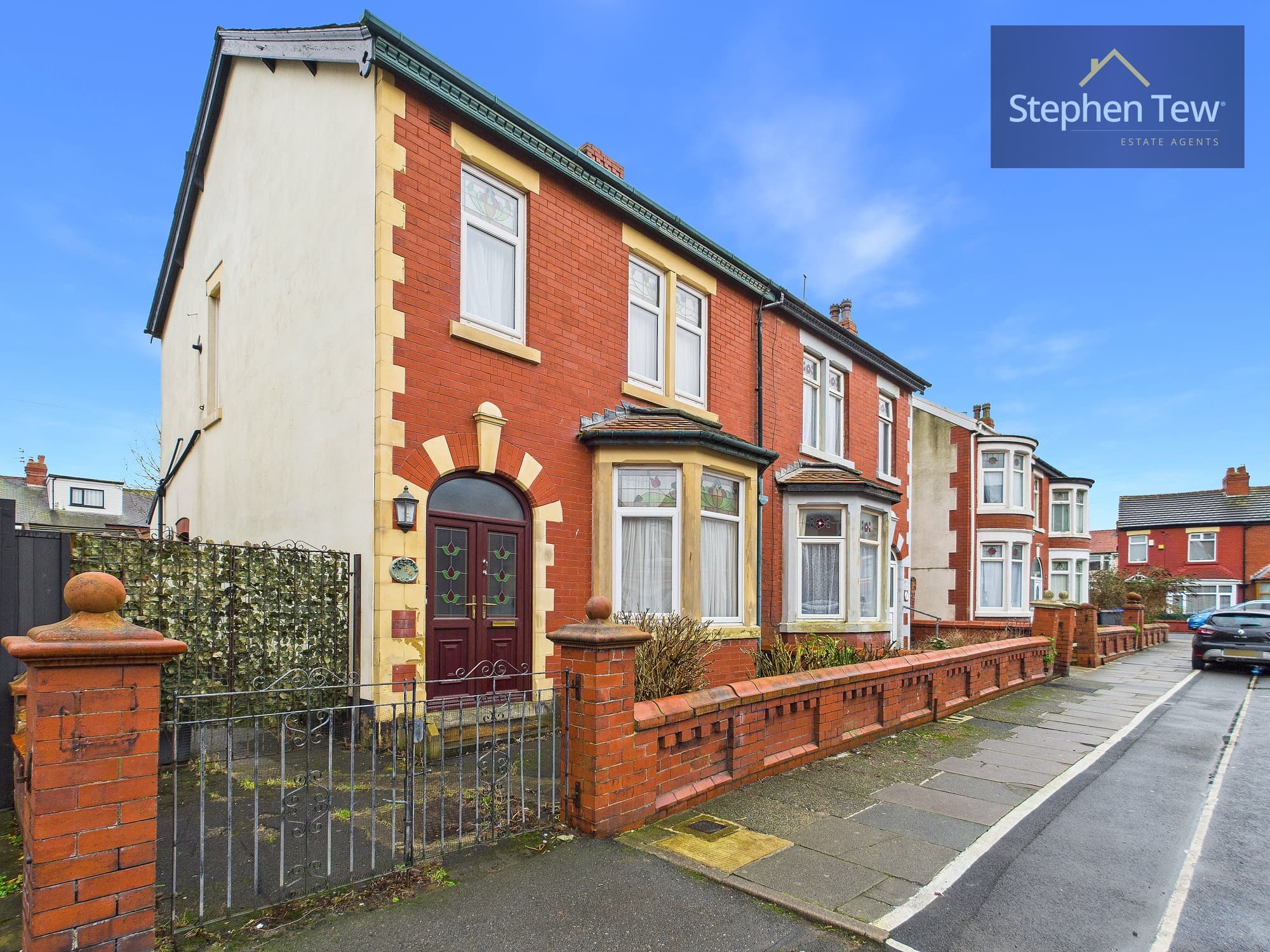

We tailor every marketing campaign to a customer’s requirements and we have access to quality marketing tools such as professional photography, video walk-throughs, drone video footage, distinctive floorplans which brings a property to life, right off of the screen.
Deceptively spacious three bedroom end of terraced family home, situated in a convenient location within easy proximity to Blackpool Town Centre, many amenities, schools and transport links. The impressive accommodation briefly comprises of entrance vestibule, entrance hallway, lounge, dining room/second reception, kitchen. To the first floor there are three great sized bedrooms along with a three piece bathroom suite. The landing provides access to a boarded loft. Externally there are front and rear gardens with the rear garden featuring a decking area and south west facing.
Entrance Vestibule
Hallway
Lounge 15' 6" x 11' 5" (4.72m x 3.48m)
UPVC double glazed walk in bay window to the front elevation, cast iron fire place.
Dining Room 14' 1" x 11' 10" (4.30m x 3.61m)
UPVC double glazed window to the rear elevation, gas fire, leading onto kitchen. Radiator.
Kitchen 13' 11" x 9' 8" (4.25m x 2.94m)
Fitted with a matching range of base and wall units, 8 ring gas hob with overhead extractor hood, plumbing for washing machine and dryer, space for fridge freezer, large under stairs storage. UPVC double glazed window to the side elevation and door leading out to rear yard.
Landing
Split level landing leading to bedrooms and bathroom.
Bedroom 1 12' 8" x 15' 1" (3.85m x 4.61m)
Two UPVC double glazed windows to the front elevation, radiator.
Bedroom 2 14' 2" x 9' 5" (4.31m x 2.87m)
UPVC double glazed window to the rear elevation, radiator.
Bedroom 3 7' 7" x 9' 9" (2.31m x 2.97m)
UPVC double glazed window to the rear elevation, radiator.
Bathroom 7' 7" x 9' 9" (2.31m x 2.97m)
Three piece suite, UPVC double glazed window to side elevation, corner shower cubicle, pedestal hand wash basin, low flush WC heated towel rail.

