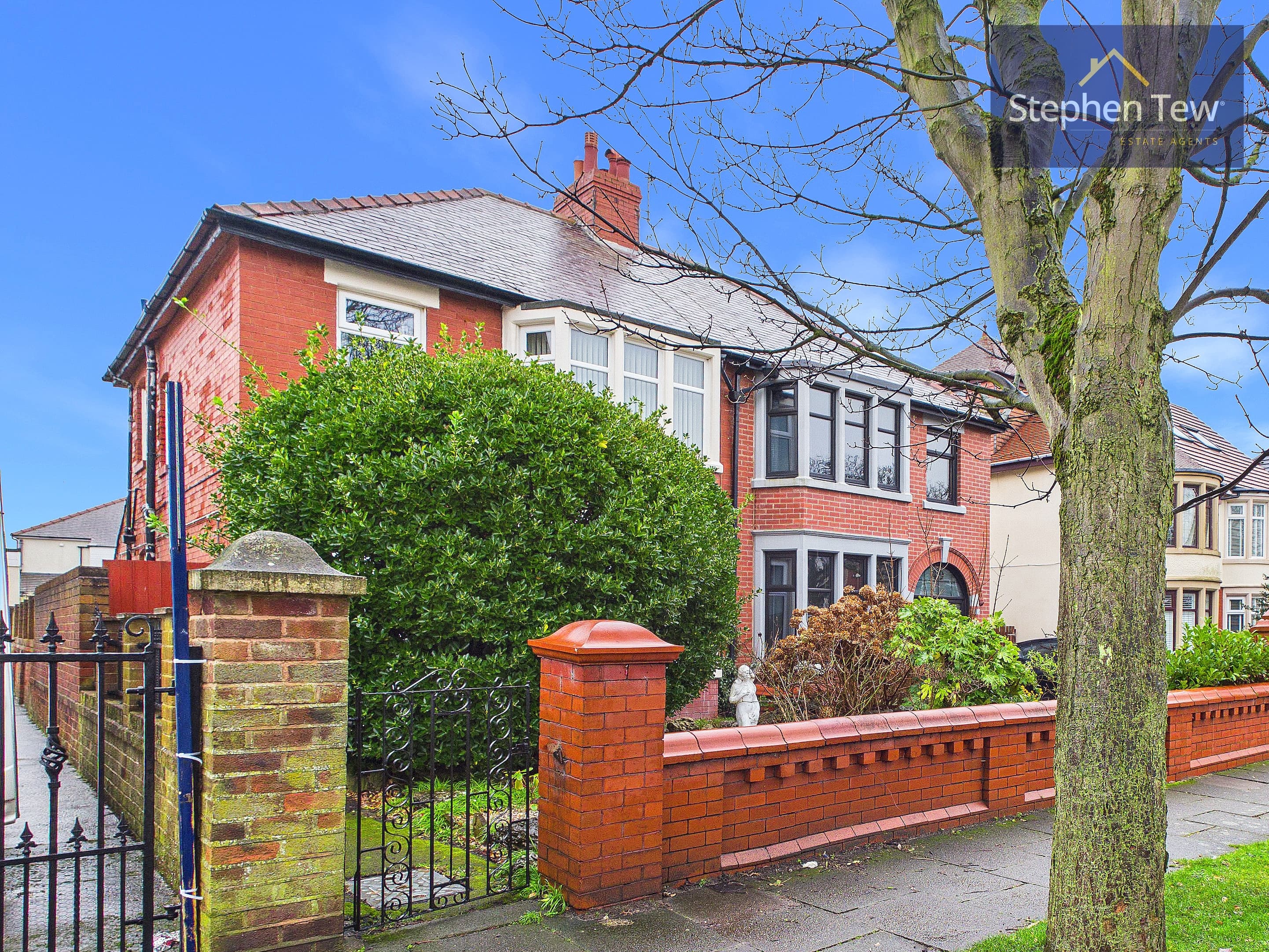

We tailor every marketing campaign to a customer’s requirements and we have access to quality marketing tools such as professional photography, video walk-throughs, drone video footage, distinctive floorplans which brings a property to life, right off of the screen.
Stunning Extended Semi Detached House situated in a prime residential location just moments away from the bustling heart of Poulton Centre. Step inside this exquisite abode through the welcoming Entrance Hallway, leading to a convenient WC. This property boasts a spacious Lounge bathed in natural light, a cosy yet elegant Living Room for relaxation, a versatile Dining Room for intimate family gatherings, and a state-of-the-art Fitted Luxury Kitchen featuring built-in appliances that will bring out your inner chef. Upstairs, you will find 3 generously proportioned Bedrooms, with 1 En-Suite for added privacy, a chic Family Bathroom for unwinding after a long day, and a bonus Loft Room offering endless possibilities. The ideal harmony of modernity and comfort awaits within these walls.
Outside, a true retreat beckons with a Driveway providing ample off-road parking for your convenience and Garage. The landscaped Enclosed West Facing Garden is a sanctuary where you can bask in the sun's warmth or host al fresco gatherings under the vibrant skies. Immerse yourself in the beauty of the great outdoors without leaving the comfort of home. This property offers a lifestyle of luxury and serenity, ensuring that every moment spent here is nothing short of extraordinary. Ease into a life of sophistication and leisure in a residence that embodies the essence of contemporary living.
Hallway 8' 4" x 2' 9" (2.55m x 0.83m)
WC 4' 10" x 2' 4" (1.48m x 0.72m)
Lounge 12' 3" x 14' 4" (3.73m x 4.37m)
Living Room 9' 11" x 12' 2" (3.02m x 3.71m)
Kitchen 15' 3" x 6' 11" (4.65m x 2.11m)
Dining Room 9' 9" x 17' 9" (2.97m x 5.42m)
Landing 12' 4" x 6' 3" (3.77m x 1.90m)
Bedroom 1 11' 5" x 10' 4" (3.47m x 3.14m)
En-suite 2' 5" x 6' 11" (0.74m x 2.11m)
Bedroom 2 12' 3" x 9' 4" (3.74m x 2.85m)
Bedroom 3 6' 11" x 9' 0" (2.12m x 2.74m)
Bathroom 8' 2" x 5' 6" (2.50m x 1.67m)
Loft/Bedroom 4 16' 4" x 14' 4" (4.97m x 4.36m)
Access via pull down ladder.
Garden Terrace 18' 2" x 8' 4" (5.54m x 2.53m)
