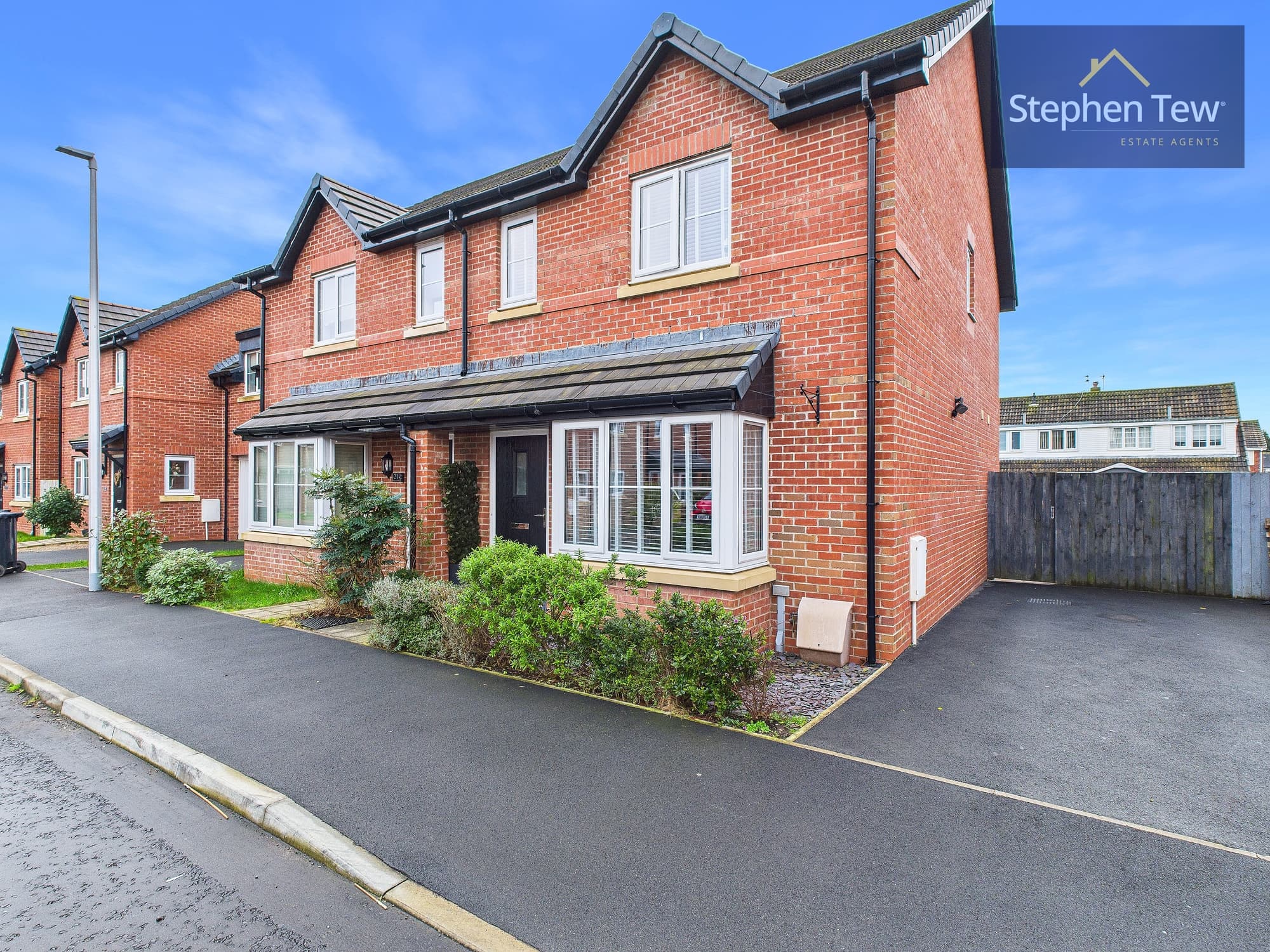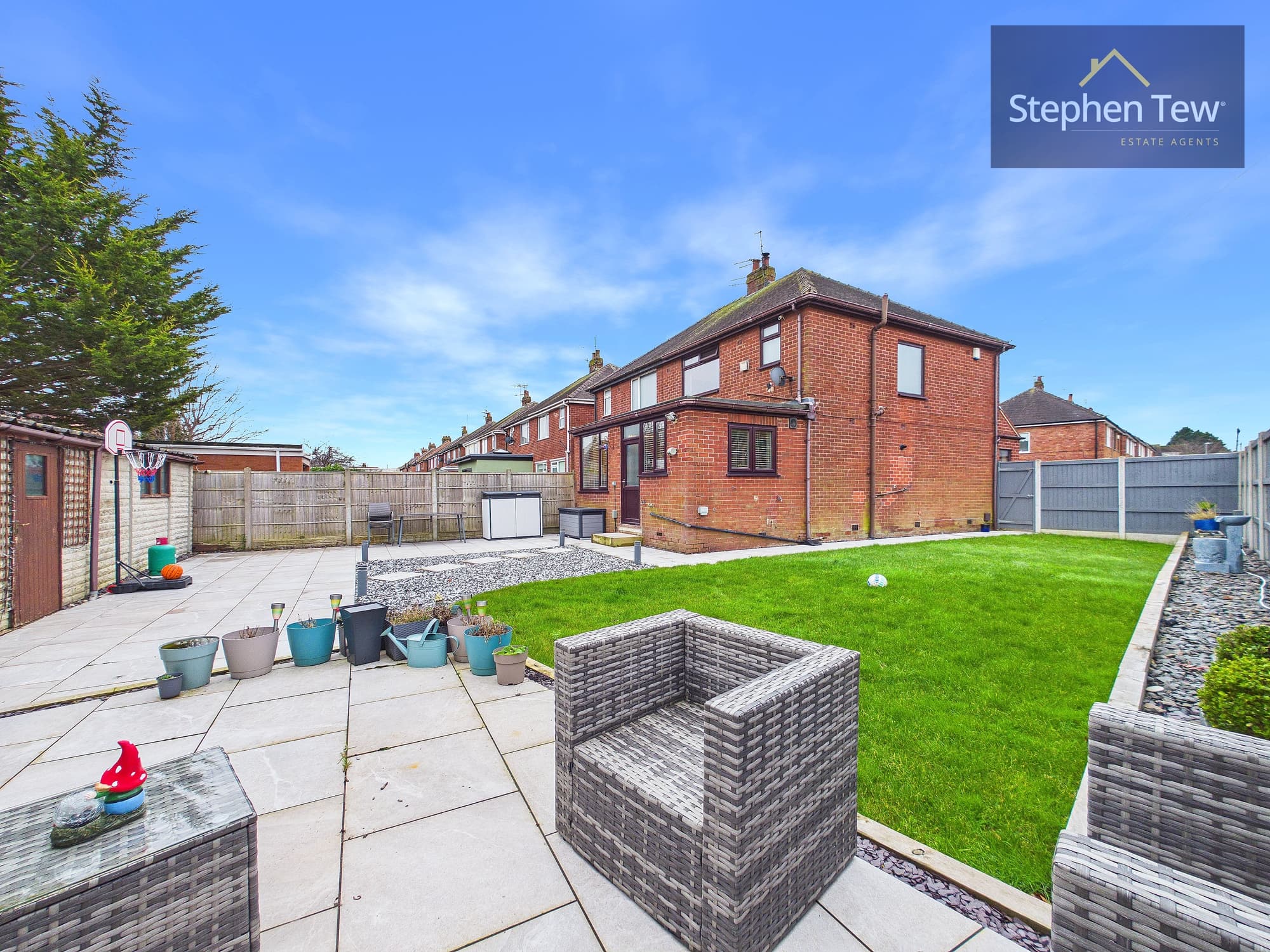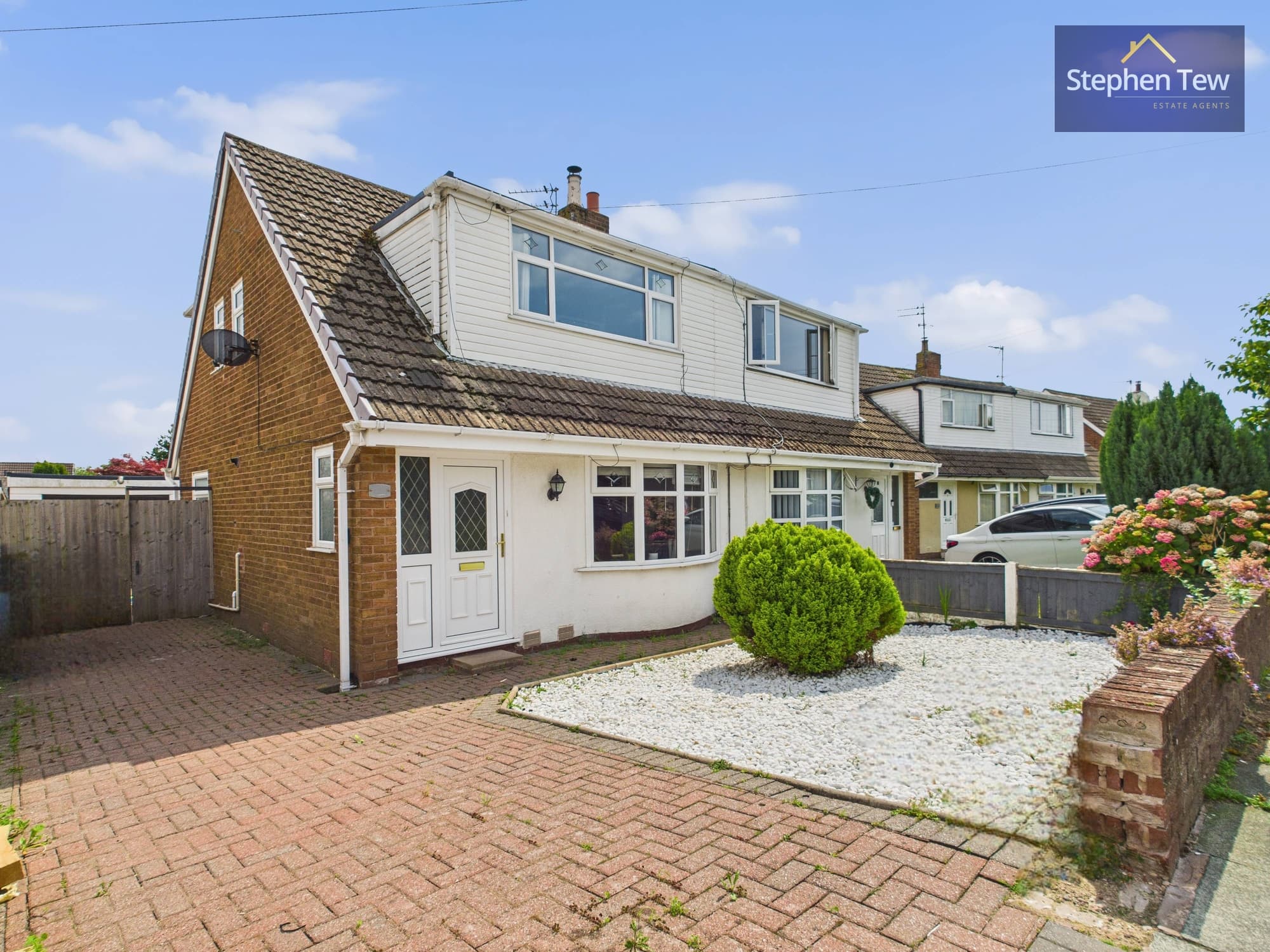

We tailor every marketing campaign to a customer’s requirements and we have access to quality marketing tools such as professional photography, video walk-throughs, drone video footage, distinctive floorplans which brings a property to life, right off of the screen.
This well presented 3-bedroom semi-detached house is located in a sought-after residential development, crafted by Kensington Builders in 2016. Upon entering, you are greeted by an inviting hallway leading to a spacious lounge, a modern open-plan kitchen/diner boasting integrated appliances, and patio doors that seamlessly extend the living space into the landscaped garden. Additionally, the ground floor features a convenient WC. Upstairs, you will find three well-appointed bedrooms, including a master bedroom with an en-suite, as well as a stylish family bathroom complete with a three-piece suite.
Outside, the property offers a delightful mix of a lush lawn and a charming flagged patio area, ideal for outdoor entertaining or quiet relaxation. The garden provides a tranquil setting for al fresco dining or enjoying the peaceful surroundings. This lovely outdoor space is perfect for those who appreciate a blend of greenery and hard landscaping, offering a harmonious balance between nature and contemporary living. The property also benefits from a garage and driveway.
Entrance Hallway 6' 2" x 3' 9" (1.87m x 1.15m)
Lounge 15' 7" x 15' 11" (4.75m x 4.86m)
Kitchen/Diner 15' 8" x 15' 10" (4.78m x 4.83m)
GF WC 6' 1" x 3' 1" (1.86m x 0.93m)
Landing
Bedroom 1 12' 5" x 12' 6" (3.79m x 3.81m)
En-suite 5' 7" x 5' 3" (1.71m x 1.61m)
Bedroom 2 8' 5" x 8' 7" (2.56m x 2.61m)
Bedroom 3 9' 1" x 7' 1" (2.77m x 2.16m)
Bathroom 6' 6" x 5' 3" (1.97m x 1.60m)


