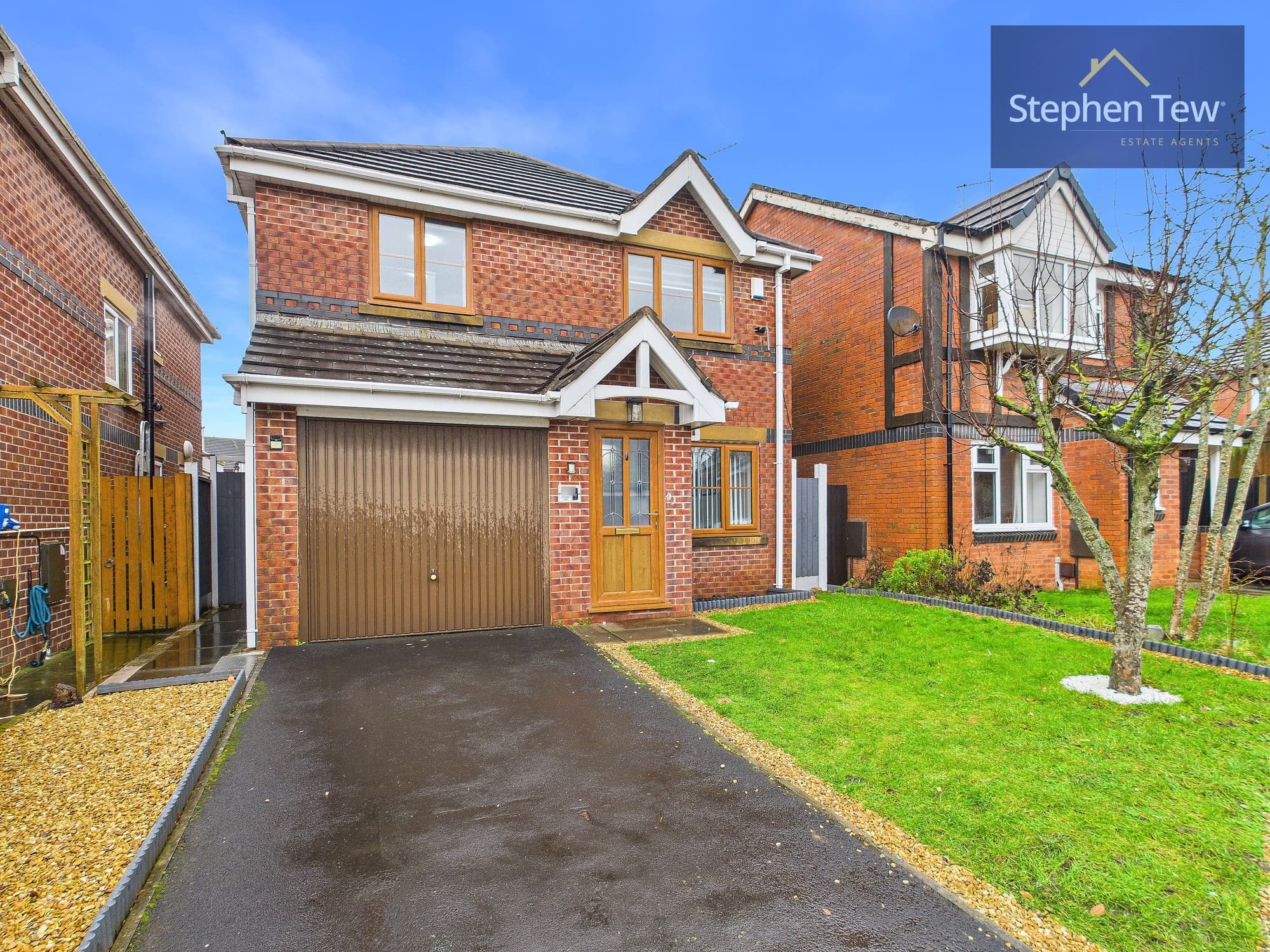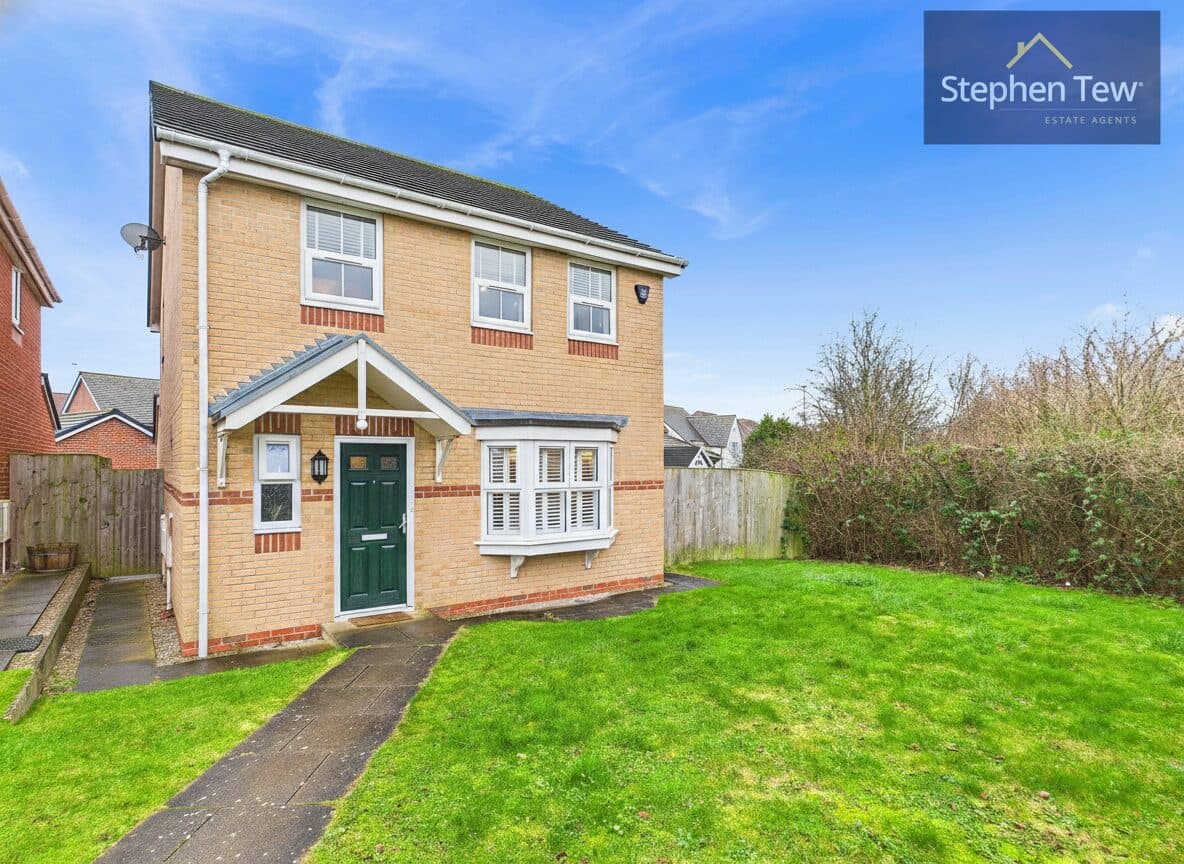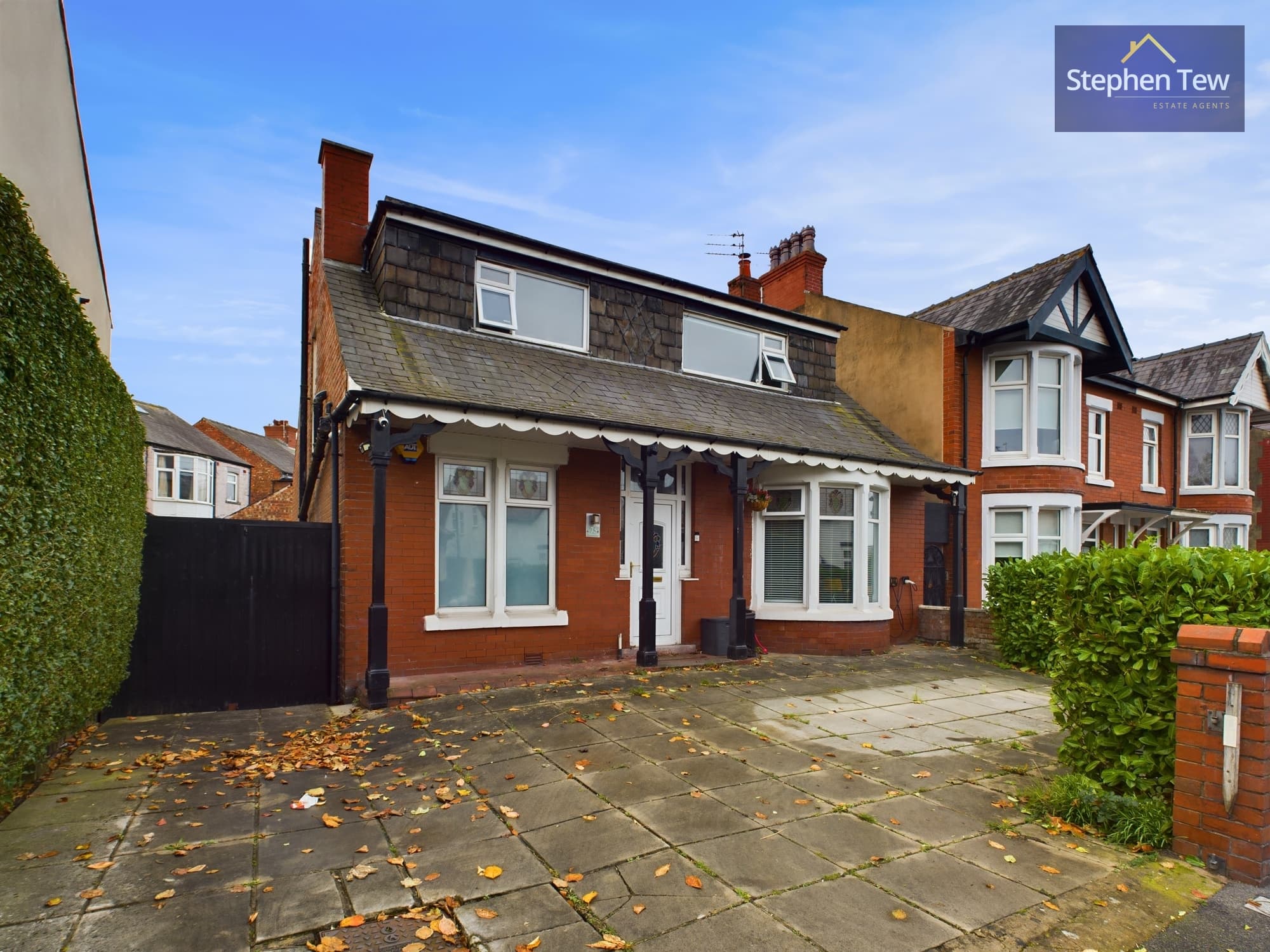

We tailor every marketing campaign to a customer’s requirements and we have access to quality marketing tools such as professional photography, video walk-throughs, drone video footage, distinctive floorplans which brings a property to life, right off of the screen.
Presenting a period Victorian property previously called Woodlands And Milkers Gate. This truly remarkable residence in the form of this 4 bedroom end of terrace house, nestled in a serene cul-de-sac within a sought-after residential area. This property beckons with its peaceful setting and proximity to essential amenities, such as schools, shops and transport links, making it an ideal abode for families seeking comfort and convenience.
Renovated within the last 7 years, this house boasts a suite of modern upgrades, including new uPVC double glazed windows, a replaced roof, and a tasteful loft conversion that now accommodates the fourth bedroom, in full compliance with building regulations. This thoughtful refurbishment ensures a contemporary living experience while preserving the property's timeless charm.
Stepping into the hallway, residents are greeted by a harmonious flow that leads to a spacious lounge, a well-appointed kitchen/diner for culinary endeavours, a convenient utility room, and a sunlit conservatory ideal for relaxation or entertaining guests.
Ascend the stairs to discover three bedrooms and a family bathroom on the first floor. The loft conversion provides a fourth bedroom, offering plenty of space for the family.
Outside, practical amenities await, including a garage for secure parking or storage, a driveway capable of accommodating multiple vehicles, and an enclosed garden. A well-maintained boiler, only 4 years old, ensures efficient heating and hot water supply.
In summary, this end of terrace house is a testament to fine living, blending modern comforts with timeless elegance in a tranquil cul-de-sac locale.
Entrance Vestibule 4' 1" x 3' 11" (1.24m x 1.19m)
Hallway 10' 10" x 3' 10" (3.29m x 1.16m)
Lounge 15' 0" x 12' 11" (4.58m x 3.93m)
Kitchen/Diner 12' 8" x 10' 11" (3.87m x 3.32m)
Utility Room 11' 9" x 5' 11" (3.59m x 1.80m)
Conservatory 6' 0" x 10' 6" (1.83m x 3.19m)
Landing 11' 9" x 5' 9" (3.58m x 1.76m)
Bedroom 1 14' 11" x 9' 11" (4.56m x 3.02m)
Bedroom 2 7' 9" x 10' 11" (2.37m x 3.32m)
Bedroom 3 11' 9" x 6' 0" (3.58m x 1.82m)
Bathroom 5' 0" x 10' 11" (1.52m x 3.33m)
Bedroom 4 17' 10" x 9' 10" (5.44m x 2.99m)


