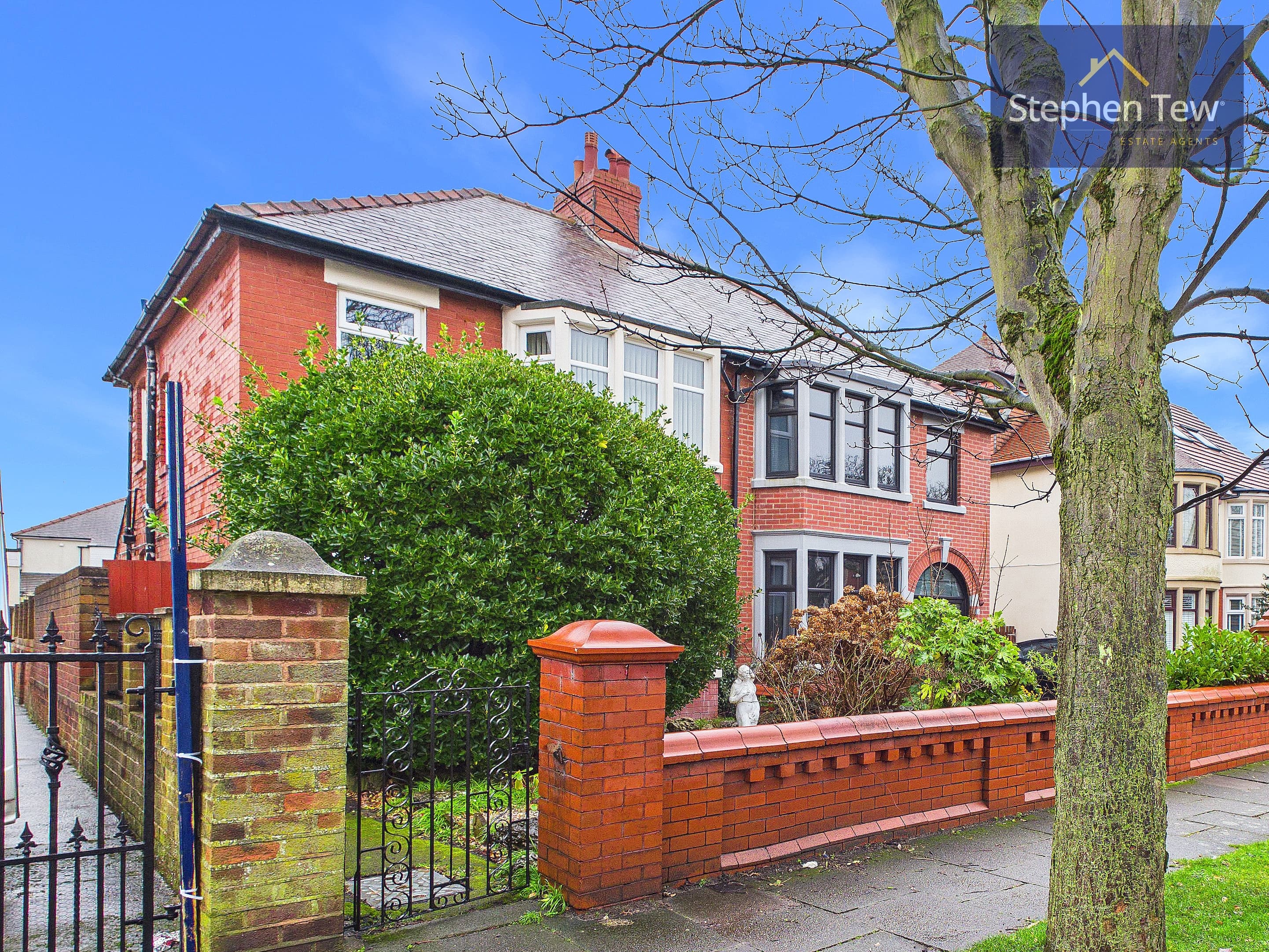

We tailor every marketing campaign to a customer’s requirements and we have access to quality marketing tools such as professional photography, video walk-throughs, drone video footage, distinctive floorplans which brings a property to life, right off of the screen.
This well-presented, extended 3 bedroom semi-detached home sits within close proximity to local schools, shops, and amenities, providing convenience at your doorstep.
Upon entering the property, you are greeted by a spacious hallway leading through to two reception rooms, ideal for entertaining or relaxing. The open plan kitchen/diner with integrated oven and 5 ring gas hob, is a focal point of the home, offering a modern space to cook and dine. A convenient ground floor WC adds to the functionality of the layout. Ascending to the first floor, you will find three well-proportioned bedrooms and a family bathroom. Bedrooms 2 and 3 are equipped with fitted wardrobes, providing ample storage solutions for the household.
The property boasts additional features such as a garage and a driveway with space for multiple cars. The south-east facing garden offers a private outdoor space to enjoy the sunshine and alfresco dining.
Noteworthy updates include the replacement of several uPVC double glazed windows at the front and rear in 2024, ensuring energy efficiency and modern aesthetics. A full re-roof was completed in 2021, providing peace of mind for years to come. The loft, partially boarded and equipped with pull-down ladders, offers potential for further storage or conversion.
In summary, this property presents a unique opportunity to acquire a well-maintained family home in a prime location. With its convenient layout, modern features, and proximity to local amenities, this residence is sure to appeal to a wide range of buyers seeking comfort and functionality in their living space.
Hallway 9' 1" x 10' 10" (2.78m x 3.31m)
Lounge 11' 11" x 10' 11" (3.64m x 3.34m)
Kitchen/Diner 16' 4" x 11' 7" (4.97m x 3.53m)
Living Room 14' 11" x 10' 5" (4.56m x 3.18m)
Ground Floor WC 2' 2" x 5' 3" (0.67m x 1.59m)
Landing
Bedroom 1 12' 10" x 11' 0" (3.91m x 3.35m)
Bedroom 2 12' 11" x 10' 2" (3.94m x 3.11m)
Bedroom 3 8' 9" x 12' 0" (2.67m x 3.67m)
Bathroom 6' 4" x 10' 11" (1.92m x 3.34m)
