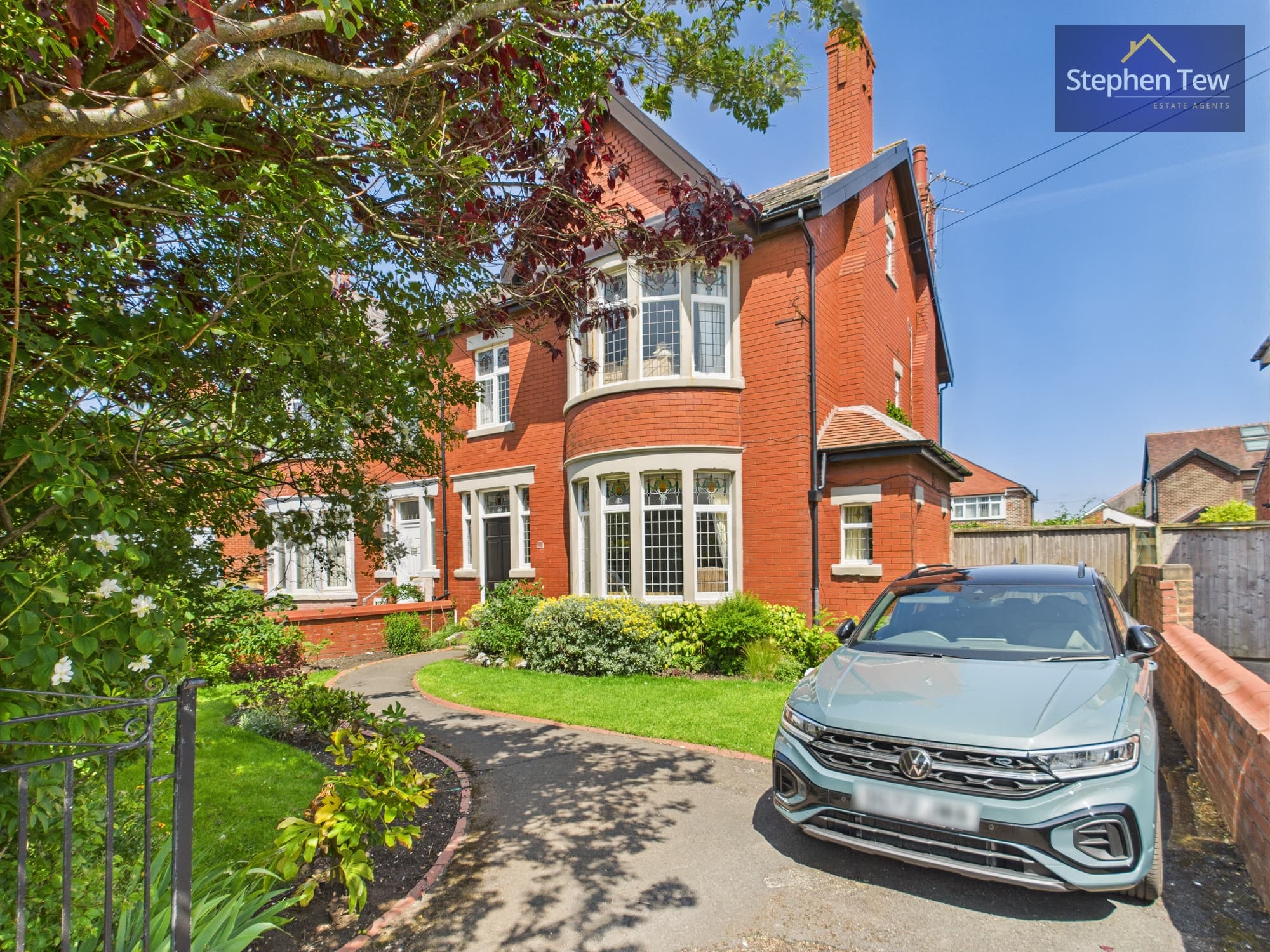

We tailor every marketing campaign to a customer’s requirements and we have access to quality marketing tools such as professional photography, video walk-throughs, drone video footage, distinctive floorplans which brings a property to life, right off of the screen.
Imposing and elegantly designed, this 3-storey detached family house with a self-contained ground floor Bedroom / Living Room with Kitchenette and En-Suite Bathroom presents an exceptional opportunity for sophisticated living. Upon entering, a welcoming hallway leads to a cloakroom, a spacious lounge, and a fitted open-plan living/dining kitchen, with bi-folding doors that flood the space with natural light. The ground floor also features a convenient utility room. The self-contained ground floor living area boasts a bedroom/living area with a kitchenette and en-suite, providing versatile accommodation options for guests or family members.
Ascending to the first floor reveals three well-proportioned bedrooms and a stylish bathroom, while the second floor offers two additional bedrooms connected by a Jack and Jill WC. The driveway, complemented by a garage, provides off-road parking. The south-facing rear garden, perfect for outdoor entertaining or relaxation, is immaculately maintained and enclosed for privacy, this outside space offers ample room for creating your own outdoor oasis. Don't miss out on the opportunity to view this exceptional property in person—it's sure to exceed all expectations.
Entrance Hallway
Cloak Room 3' 4" x 6' 5" (1.01m x 1.95m)
Hallway 13' 11" x 11' 0" (4.25m x 3.36m)
WC
Lounge 12' 6" x 23' 3" (3.81m x 7.09m)
Living / Dining Kitchen 24' 9" x 18' 10" (7.54m x 5.73m)
Utility Room 4' 8" x 11' 10" (1.43m x 3.61m)
Annexe / Bedroom 16' 3" x 9' 6" (4.96m x 2.89m)
Annexe / Bedroom / Living Area with Kitchenette and En-Suite Bathroom.
First Floor Landing
Bedroom 1 15' 10" x 12' 0" (4.82m x 3.67m)
Bedroom 2 15' 0" x 10' 11" (4.58m x 3.32m)
Bedroom 3 / Dressing Room 5' 8" x 12' 1" (1.73m x 3.68m)
Bathroom 6' 6" x 10' 11" (1.99m x 3.33m)
Second Floor Landing
Bedroom 4 12' 10" x 12' 2" (3.90m x 3.70m)
Jack & Jill WC
Bedroom 5 9' 5" x 10' 11" (2.87m x 3.34m)

