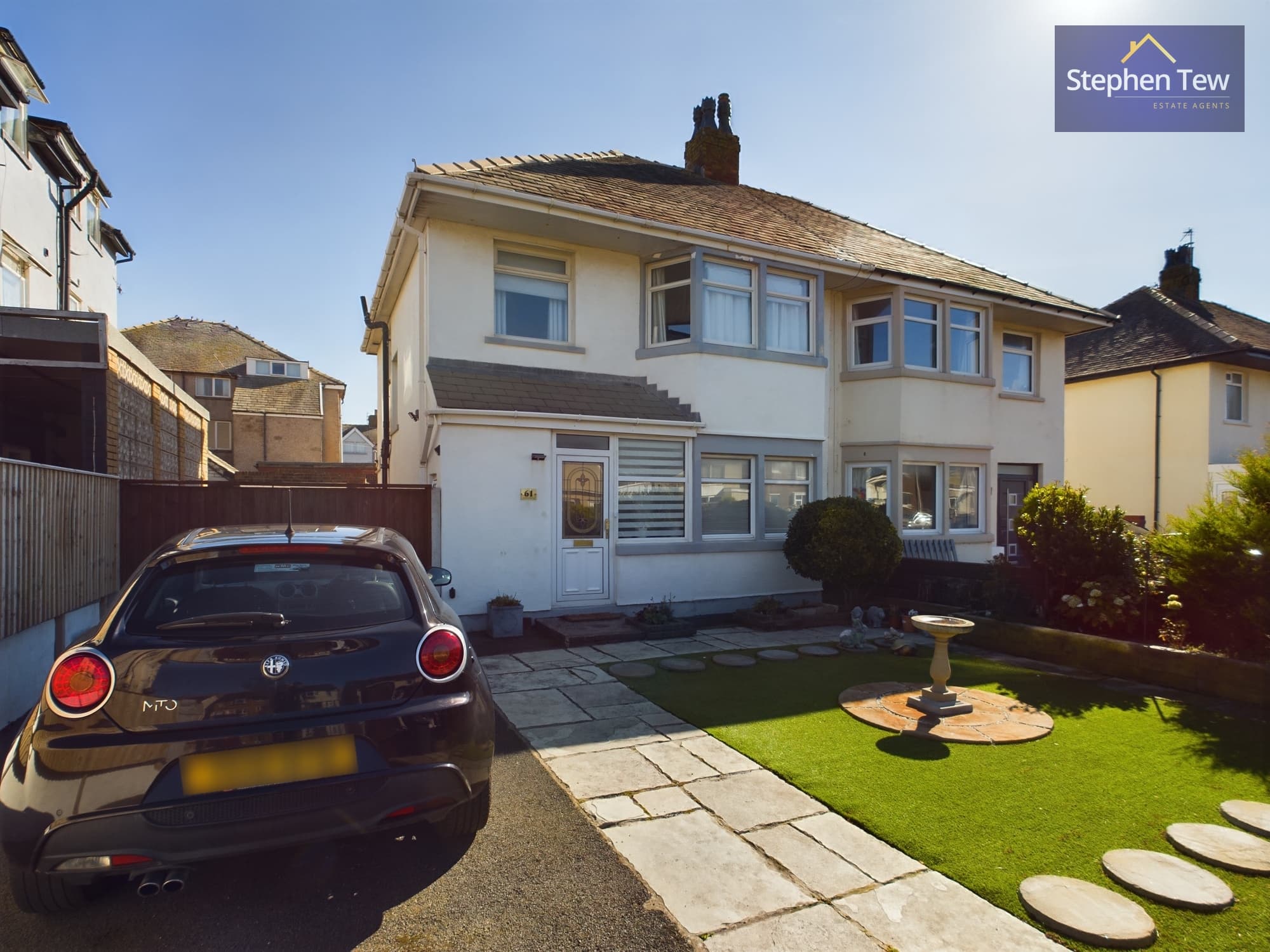

We tailor every marketing campaign to a customer’s requirements and we have access to quality marketing tools such as professional photography, video walk-throughs, drone video footage, distinctive floorplans which brings a property to life, right off of the screen.
Welcome to this meticulously maintained semi-detached house, boasting a private driveway and garage for your convenience. Upon entering the property, you are greeted by a charming porch leading to a spacious hallway that flows effortlessly into the cosy lounge. The open-plan modern kitchen is a chef's dream, complete with integrated appliances such as a fridge, freezer, microwave, oven, and even a wine cooler, all centred around a stylish breakfast bar for casual dining. The kitchen seamlessly transitions into a bright dining room/living space, perfect for entertaining guests. A handy downstairs WC completes the ground floor layout. For a touch of outdoor living, the French doors from the living space open up to the well-maintained rear garden, offering a serene retreat right at your doorstep. Moving upstairs, you will find a well-appointed landing leading to three comfortable bedrooms and a contemporary family bathroom. The low-maintenance enclosed rear garden provides a peaceful outdoor sanctuary for relaxation and leisure, making this property a true gem for discerning buyers seeking both style and functionality in a home.
Entrance Vestibule
Hallway
Lounge 14' 9" x 10' 0" (4.50m x 3.05m)
Kitchen 10' 11" x 5' 5" (3.34m x 1.66m)
Kitchen/ Living Area 18' 3" x 12' 8" (5.56m x 3.85m)
WC
Landing
Bedroom 1 11' 6" x 11' 1" (3.50m x 3.37m)
Bedroom 2 11' 5" x 10' 11" (3.47m x 3.33m)
Bedroom 3 6' 11" x 6' 0" (2.11m x 1.82m)
Bathroom 8' 6" x 5' 11" (2.58m x 1.80m)
