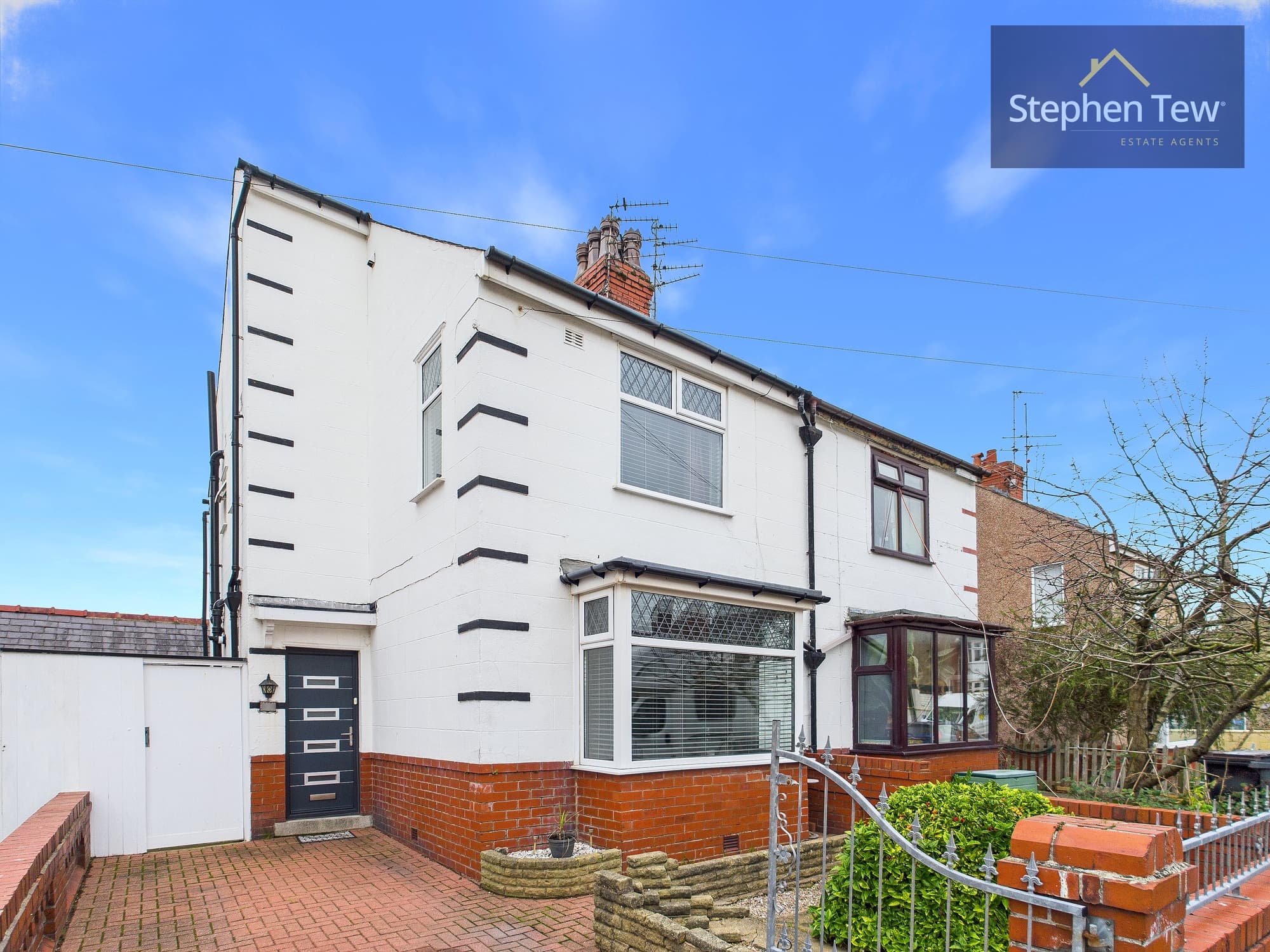

We tailor every marketing campaign to a customer’s requirements and we have access to quality marketing tools such as professional photography, video walk-throughs, drone video footage, distinctive floorplans which brings a property to life, right off of the screen.
Presenting this 3 bedroom semi-detached house nestled in a cul-de-sac location. Upon entering through the inviting entrance vestibule, you are greeted by a spacious lounge, and feature electric fire, exuding a charming ambience. The well-appointed kitchen offers a functional space to prepare meals.
Ascend to the first floor, where two bedrooms await alongside a three piece suite family bathroom. The second bedroom boasts fitted wardrobes, offering ample storage solutions. The second floor unveils a spacious third bedroom boasting an en-suite for added convenience and privacy.
Appreciate the ease of off-road parking and the allure of the enclosed garden, providing a private outdoor retreat. This property comes with no onward chain, streamlining the moving process.
Situated in proximity to esteemed local schools, vibrant shops, and efficient transport links, this residence ensures convenience at your finger tips.
Entrance Vestibule 2' 2" x 4' 6" (0.65m x 1.38m)
Lounge 15' 5" x 11' 3" (4.71m x 3.42m)
Kitchen 13' 0" x 9' 0" (3.97m x 2.74m)
Landing 3' 11" x 6' 2" (1.20m x 1.87m)
Bedroom 1 9' 11" x 12' 9" (3.03m x 3.88m)
Bedroom 2 10' 2" x 8' 11" (3.11m x 2.72m)
Bathroom 5' 8" x 6' 6" (1.72m x 1.97m)
Bedroom 3 10' 8" x 13' 6" (3.25m x 4.12m)
En-suite 8' 0" x 4' 3" (2.43m x 1.29m)
