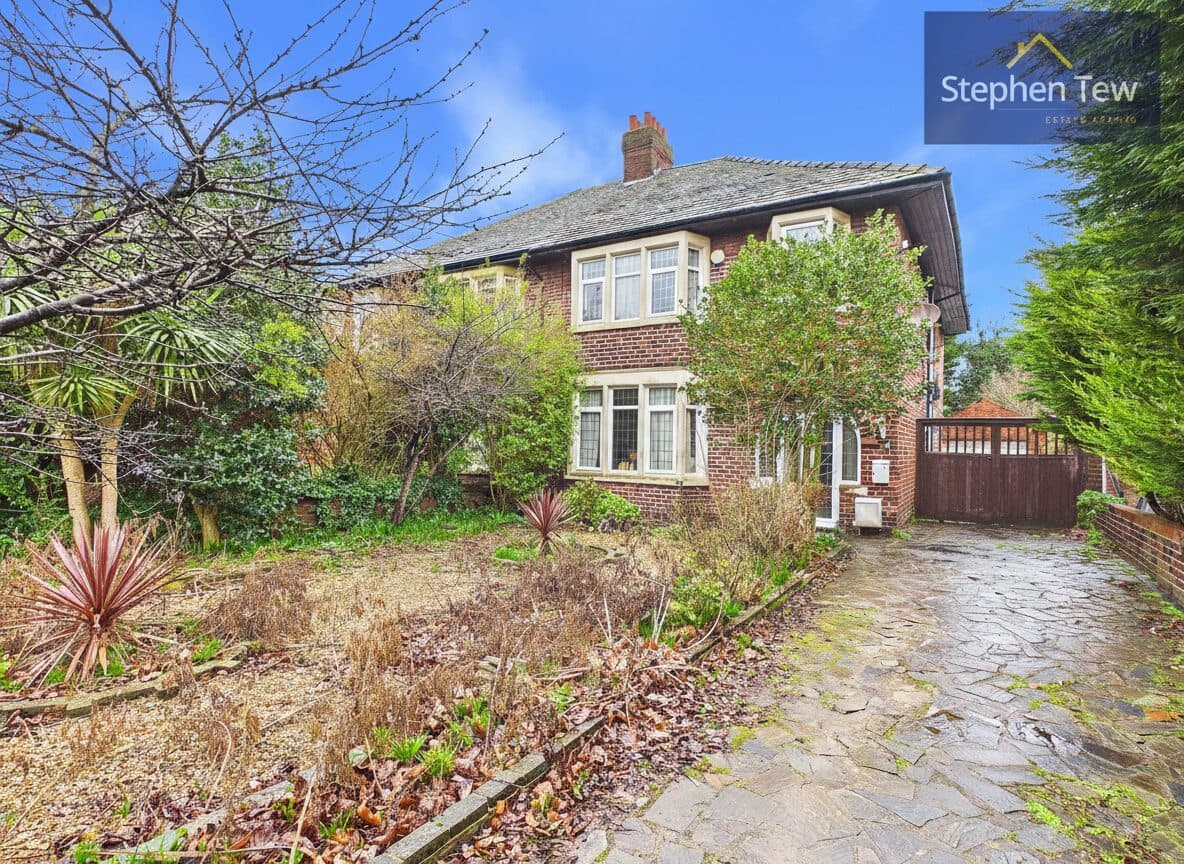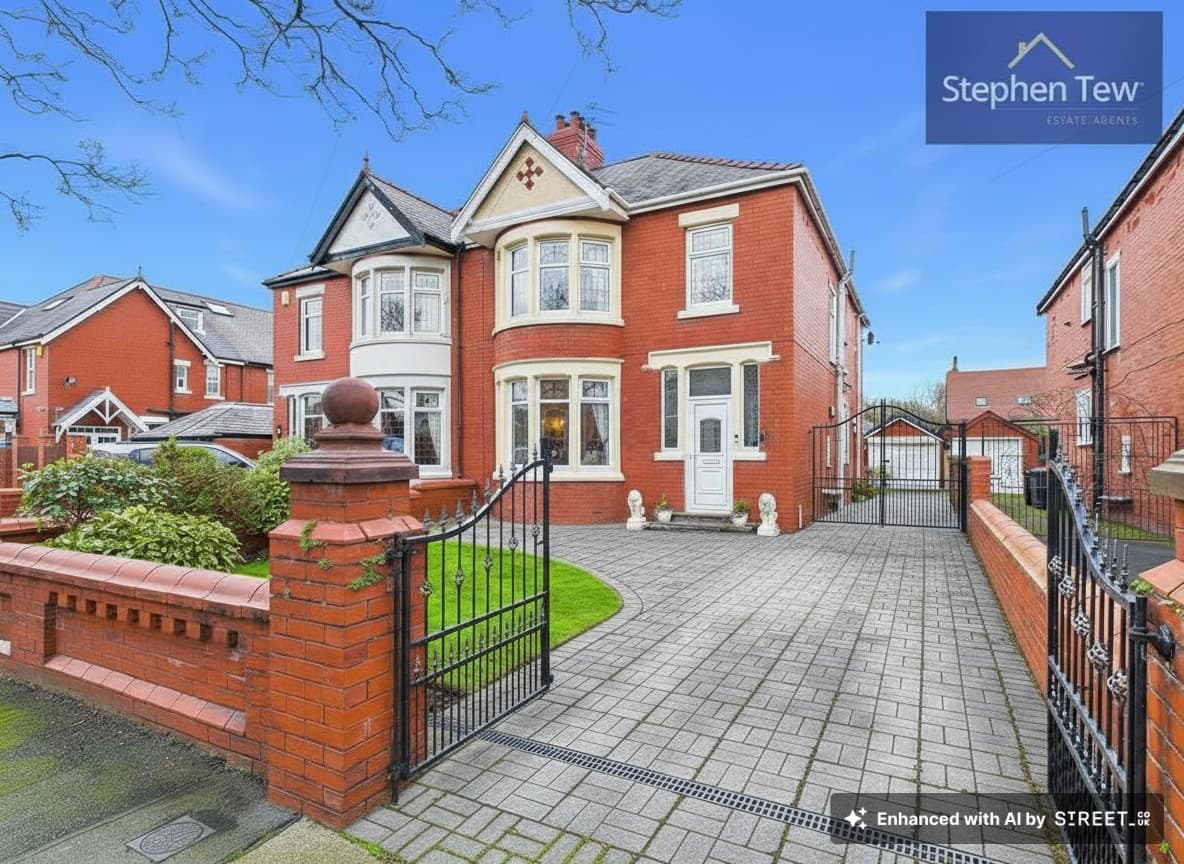

We tailor every marketing campaign to a customer’s requirements and we have access to quality marketing tools such as professional photography, video walk-throughs, drone video footage, distinctive floorplans which brings a property to life, right off of the screen.
Nestled in a tranquil cul-de-sac, this impressive four-bedroom detached house offers a perfect blend of modern amenities and comfortable living spaces. Welcomed by a spacious hallway and ground floor WC, this property immediately exudes a sense of warmth and hospitality.
The ground floor seamlessly flows from the inviting lounge to the airy conservatory via sliding patio doors, offering an ideal space for relaxation or entertaining guests. The open-plan kitchen and lounge area is a highlight of this home, having been updated approximately five years ago to showcase a contemporary design. The kitchen features an island with seating and sink, dual ovens, a 5-ring electric induction hob, dishwasher, wine cooler, and washing machine. Bi-folding doors lead out to the rear garden, enhancing the indoor-outdoor living experience.
Upstairs, the first floor comprises a well-lit landing, a four piece suite family bathroom with a luxurious corner jacuzzi bath, and three bedrooms serviced by the main bathroom. Bedroom 1 boasts the added convenience of an en-suite, ensuring comfort and privacy for its occupants. Each of the four bedrooms comes complete with fitted wardrobes, providing ample storage space and a sleek, organised aesthetic.
Externally, the property offers a driveway and garage with room for multiple vehicles, catering to the needs of the modern homeowner. The south-facing rear garden is a peaceful retreat, perfect for alfresco dining or enjoying the sunshine on lazy afternoons.
Sitting in a sought-after location, this property benefits from its serene surroundings while still being within easy reach of local amenities and transport links. With its versatile living spaces, high-quality finishes, and convenient features, this home is a rare find that effortlessly combines style with functionality. Don't miss the opportunity to make this exquisite house your very own slice of paradise. Schedule a viewing today and experience the charm and comfort this home has to offer.
Hallway
WC
Lounge 11' 2" x 19' 1" (3.41m x 5.81m)
Kitchen/ Living Area 10' 6" x 23' 2" (3.21m x 7.05m)
Conservatory
Landing
Bedroom 1 14' 6" x 10' 5" (4.41m x 3.18m)
En-Suite 7' 1" x 6' 0" (2.16m x 1.84m)
Bedroom 2 10' 6" x 10' 4" (3.19m x 3.16m)
Bedroom 3 9' 1" x 12' 7" (2.77m x 3.83m)
Bedroom 4 11' 5" x 8' 5" (3.49m x 2.57m)
Bathroom 8' 0" x 9' 1" (2.45m x 2.77m)

