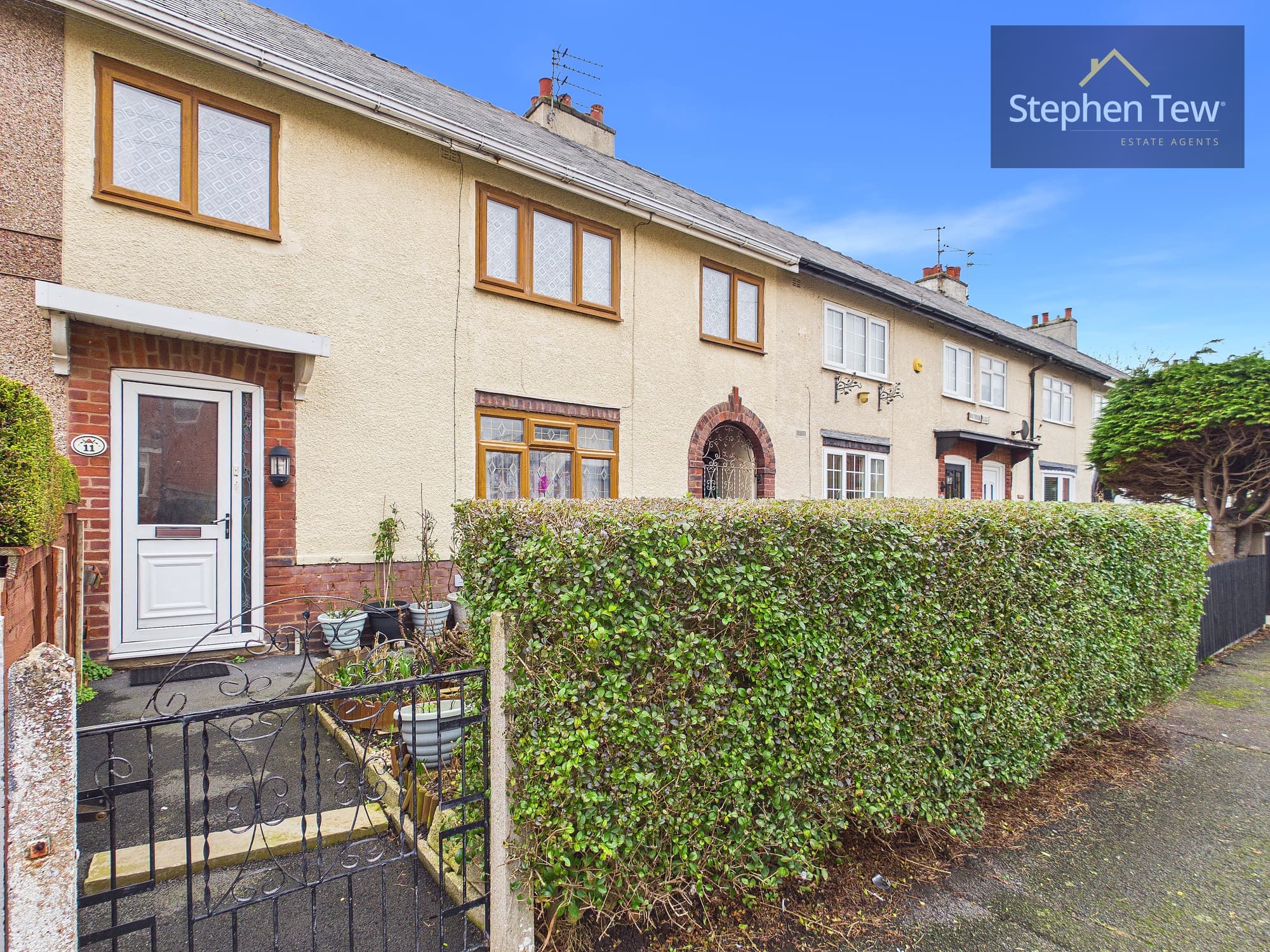

We tailor every marketing campaign to a customer’s requirements and we have access to quality marketing tools such as professional photography, video walk-throughs, drone video footage, distinctive floorplans which brings a property to life, right off of the screen.
A stunning opportunity presents itself with this charming 3 bedroom terraced house nestled in the heart of Blackpool. Boasting proximity to local amenities and excellent transport links, this property is an ideal choice for families and professionals alike. Upon entry, you are greeted by the hallway leading to a spacious and airy lounge that seamlessly flows into the dining room, providing a perfect setting for entertaining. The kitchen, conveniently located adjacent to the dining area, offers modern fittings and ample storage space, catering to all your culinary needs. Completing the ground floor is a rear garden that features a sunroom, ideal for relaxing in all seasons.
Ascend the staircase to discover three well-appointed bedrooms, each offering comfort and tranquillity. The modern bathroom adds a touch of luxury, providing a peaceful sanctuary for relaxation. Not to be missed is the bright loft space that can be utilised as an additional bedroom, office, or recreational area, offering versatility to suit your lifestyle. The property is perfect for those seeking a harmonious blend of comfort and convenience in a sought-after location.
Step outside to explore the outdoor space that this property has to offer. The rear garden provides the perfect backdrop for outdoor gatherings and al fresco dining. The charming sunroom overlooks the garden, inviting you to enjoy the beauty of the surroundings in any season. Expand your living space effortlessly by stepping into this outdoor retreat. Enjoy the convenience of a private and peaceful outdoor oasis where you can unwind and create lasting memories with family and friends. An opportunity not to be missed, this property offers the perfect balance of indoor comfort and outdoor relaxation in a vibrant neighbourhood.
Hallway 14' 10" x 5' 6" (4.53m x 1.68m)
Lounge 13' 5" x 10' 8" (4.09m x 3.25m)
Dining Room 13' 5" x 10' 4" (4.10m x 3.14m)
Kitchen 21' 0" x 6' 1" (6.39m x 1.85m)
Bedroom 1 12' 8" x 10' 0" (3.87m x 3.04m)
Bedroom 2 11' 6" x 8' 9" (3.50m x 2.67m)
Bedroom 3 6' 10" x 6' 4" (2.08m x 1.92m)
Bathroom 7' 9" x 5' 8" (2.36m x 1.73m)
Loft 11' 9" x 11' 2" (3.57m x 3.40m)
Sun Room 8' 9" x 11' 9" (2.66m x 3.57m)
