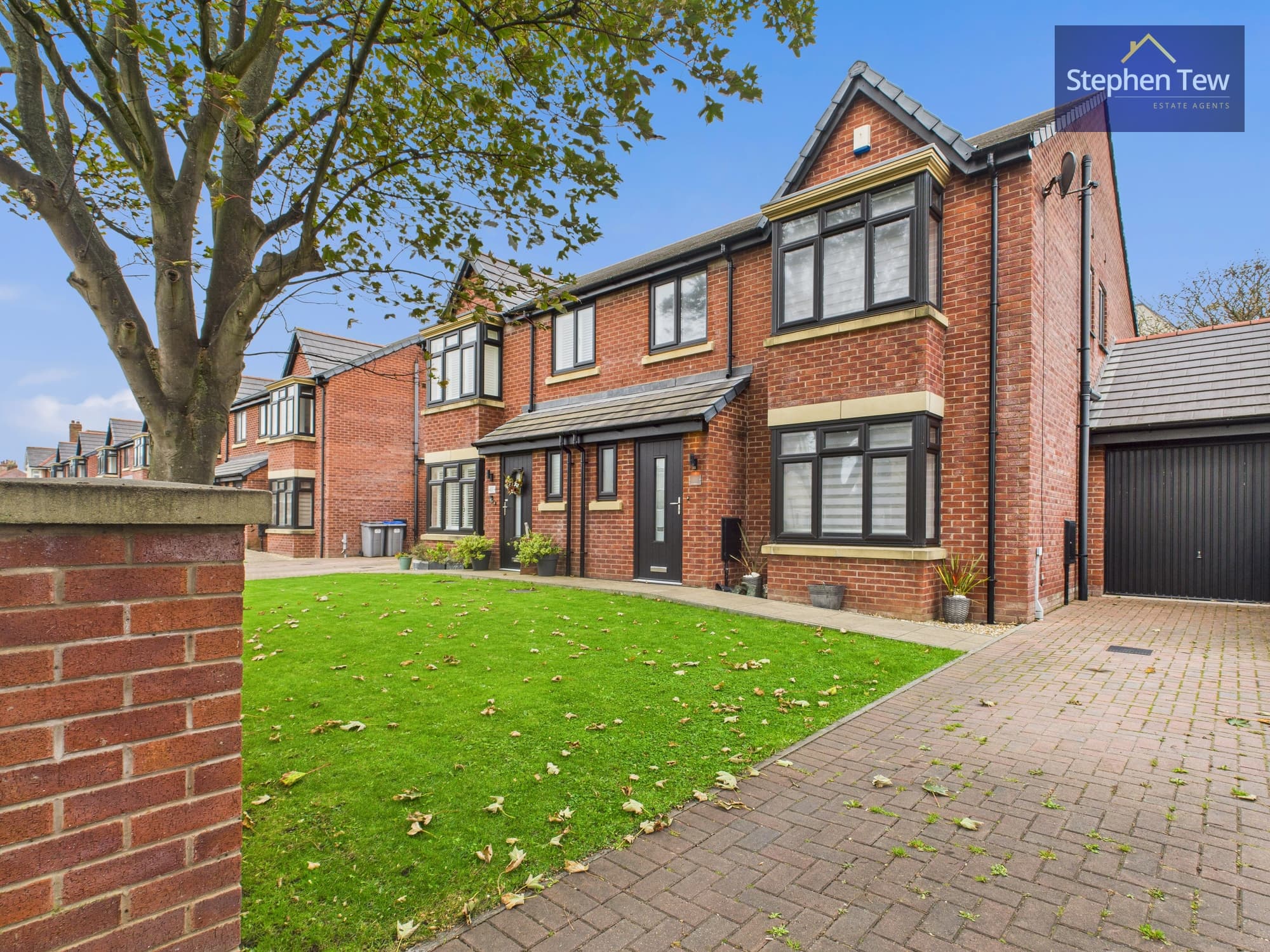

We tailor every marketing campaign to a customer’s requirements and we have access to quality marketing tools such as professional photography, video walk-throughs, drone video footage, distinctive floorplans which brings a property to life, right off of the screen.
This well presented four bedroom detached house is conveniently situated in a sought-after area of Blackpool, offering comfortable and contemporary family living. Upon entering, you are greeted by a welcoming entrance hall with a convenient WC. The spacious lounge provides a relaxing setting for every-day living, while the modern open plan kitchen and dining area is perfect for both family meals and entertaining guests. The kitchen includes a stylish island with seating, integrated appliances, and ample storage, making it a true focal point of the home. Double doors lead from the dining area to the garden terrace, seamlessly blending indoor and outdoor living. Upstairs, the property comprises a generous main bedroom with a modern en-suite, a family bathroom, and three further well-proportioned bedrooms, each featuring built-in wardrobes and additional storage solutions. The property also benefits from a private garage, providing secure parking and further storage space.
The outside space is equally impressive, with a spacious garden that wraps around the side of the house, offering plenty of room for children to play or for gardening enthusiasts to enjoy. The large patio area is ideal for outdoor dining or relaxing, with ample space for seating and entertaining during the warmer months. The garden terrace, accessed directly from the kitchen and dining area, creates a wonderful spot for morning coffee or evening gatherings. Mature fencing and planting provide privacy, while the additional side garden area offers further potential for landscaping or extending the outdoor living space. The driveway provides off-road parking for multiple vehicles, complementing the garage and ensuring convenience for residents and visitors alike. This property combines generous indoor accommodation with versatile and attractive outdoor areas, making it a superb choice for families seeking a stylish and practical home in Blackpool.
Terrace 19' 9" x 27' 0" (6.03m x 8.23m)
Kitchen / Diner 20' 4" x 14' 8" (6.19m x 4.48m)
Lounge 16' 10" x 11' 5" (5.14m x 3.48m)
Wc 6' 4" x 3' 1" (1.93m x 0.95m)
Bedroom 1 9' 9" x 11' 4" (2.96m x 3.45m)
En-Suite 5' 7" x 6' 11" (1.70m x 2.10m)
Bedroom 2 10' 2" x 10' 1" (3.11m x 3.08m)
hand painted mural on wall
Bedroom 3 8' 1" x 6' 7" (2.47m x 2.01m)
Bedroom 4 6' 9" x 7' 11" (2.05m x 2.41m)
Bathroom 5' 7" x 6' 11" (1.69m x 2.10m)
