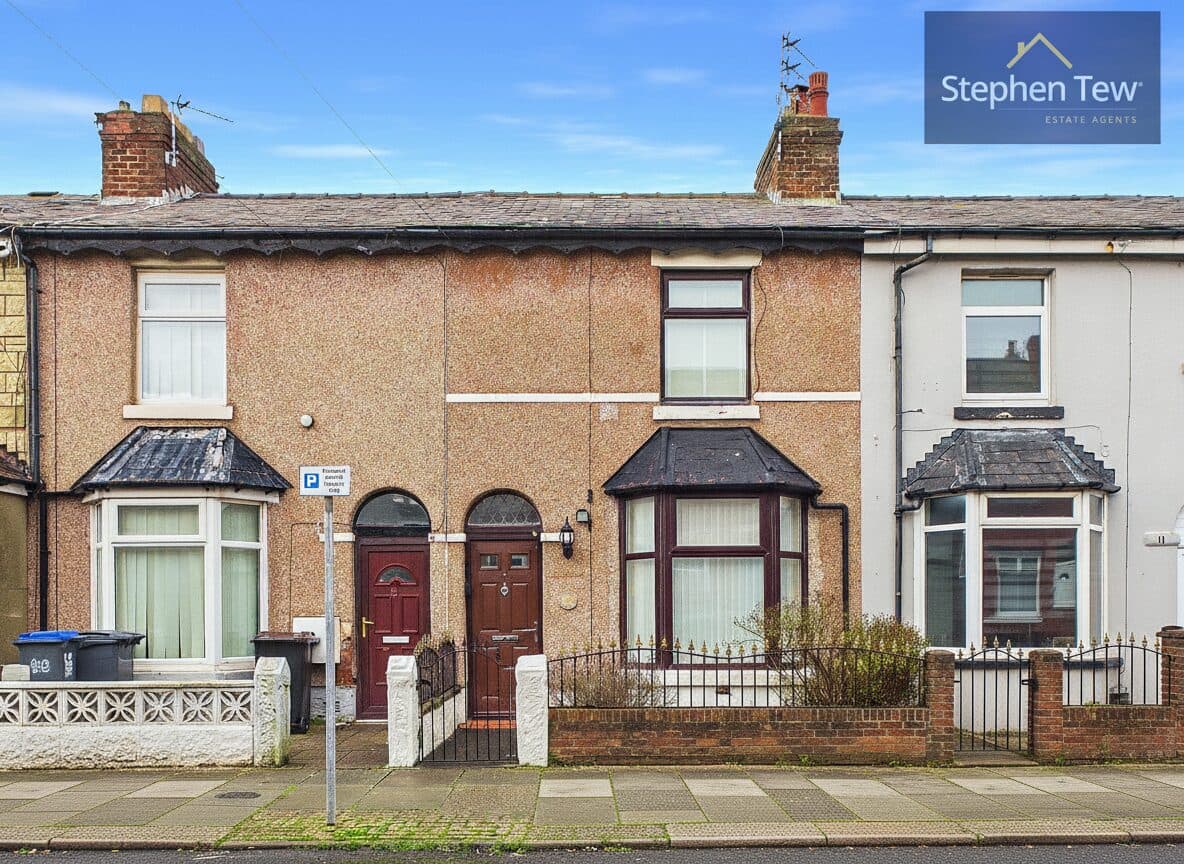

We tailor every marketing campaign to a customer’s requirements and we have access to quality marketing tools such as professional photography, video walk-throughs, drone video footage, distinctive floorplans which brings a property to life, right off of the screen.
Nestled in a sought-after residential area, this charming mid-terrace house presents an ideal opportunity for families and first-time buyers alike. Situated within arm's reach of excellent transportation links, local schools, shops, and amenities, this property offers convenience at its doorstep. The well-appointed layout comprises an entrance vestibule leading to a warm and inviting lounge, followed by a spacious kitchen/dining room perfect for hosting gatherings. Ascend to the first floor to discover a well-lit landing leading to two comfortable bedrooms and a modern bathroom, providing ample space for every-day living. Additionally, the property boasts a large enclosed west-facing rear garden, ideal for basking in the afternoon sun or hosting al fresco events, complemented by a garage for convenient storage solutions. The inclusion of solar panels adds an eco-friendly touch, ensuring energy efficiency and reduced utility costs for the environmentally conscious homeowner. the property has also been re-wired and the roof re-slated approx 15 years ago.
Entrance Vestibule
Lounge 14' 11" x 12' 4" (4.54m x 3.75m)
Kitchen 7' 7" x 12' 6" (2.32m x 3.80m)
Landing
Bedroom 1 10' 1" x 12' 4" (3.08m x 3.76m)
Bedroom 2 10' 4" x 6' 4" (3.16m x 1.92m)
Bathroom 5' 5" x 5' 10" (1.65m x 1.78m)
