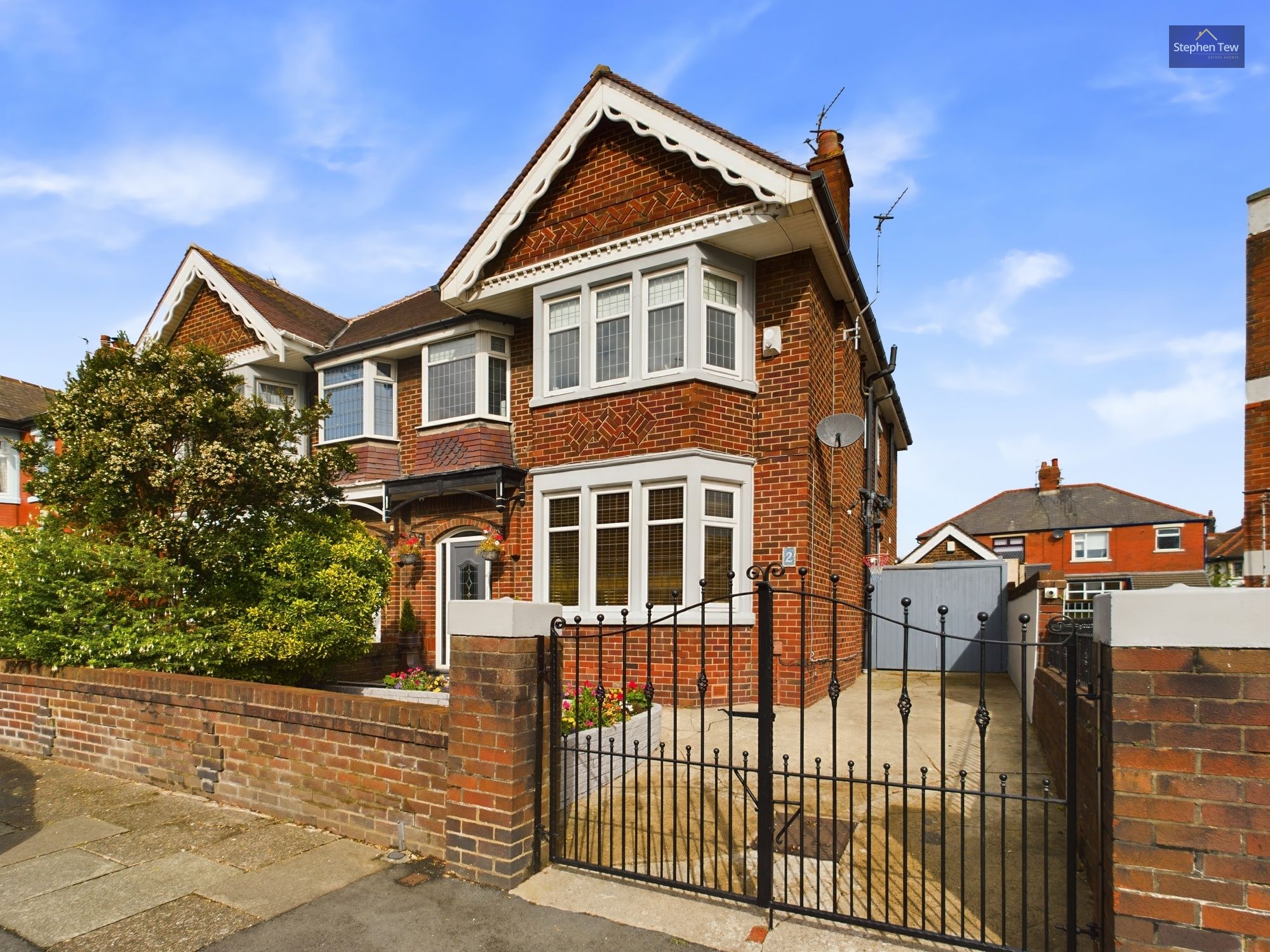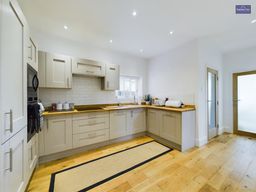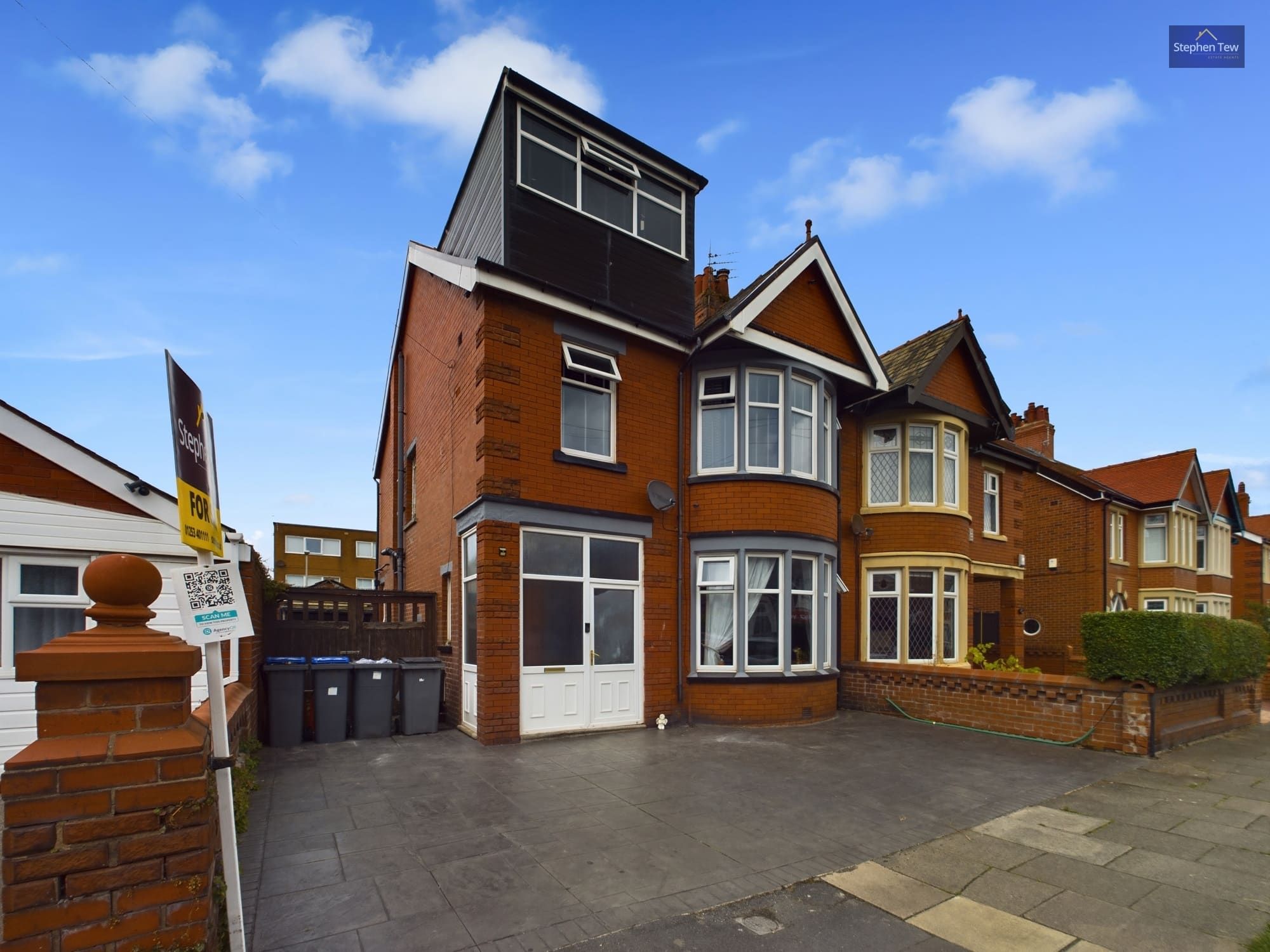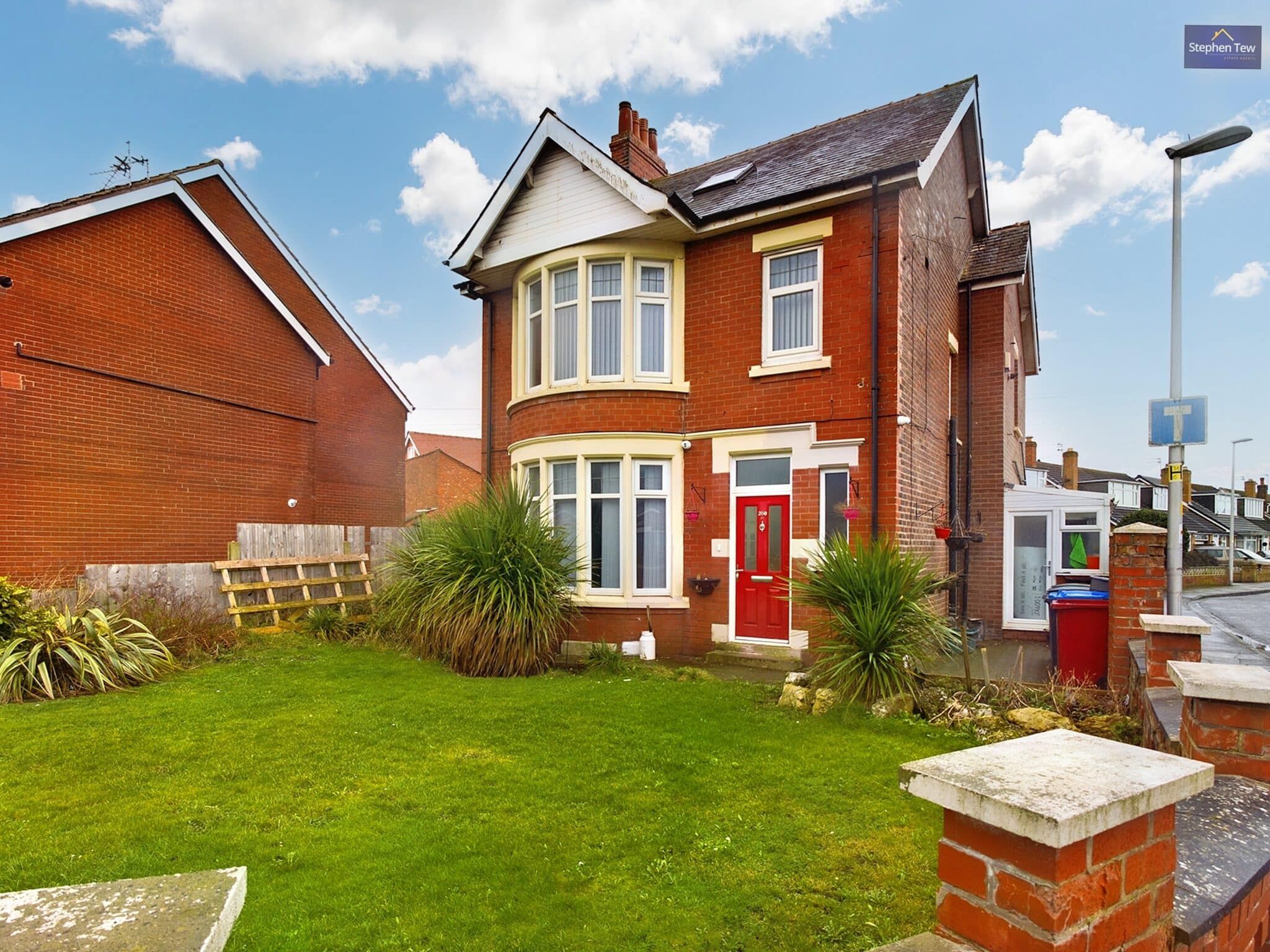Hampton Road, Blackpool, Blackpool, FY4 1JB
Offers Over £250,000
Key Information
Key Features
Description
This impressive and recently refurbished 2,573 sqft Semi Detached House is a gem nestled in a convenient location within a cul-de-sac off Lytham Road. Enter through the inviting Entrance Vestibule into a spacious Hallway featuring a convenient Separate WC. The property boasts a light-filled Lounge, a Modern Kitchen with integrated appliances, a sophisticated Dining Room, and a cosy Living Room perfect for relaxation. With a Utility Room and a Sun Lounge, this home offers ample space for contemporary living. Upstairs, discover 5 generously proportioned Bedrooms and 2 stylish Bathrooms, ensuring comfort and privacy for all occupants. The meticulous recent refurbishment throughout the house elevates its appeal, making a viewing essential for any discerning buyer. Completing the property's allure are its Off Road Parking and Enclosed Rear Garden, providing convenience and tranquillity in equal measure.
Step outside to the enchanting outdoor space, where an artificial lawn and paved patio area set the scene for al-fresco gatherings or peaceful moments of relaxation. A wooden storage shed offers convenience for outdoor storage needs, while side gate access enhances the property's practicality. With a Driveway at the front, parking is a breeze, making coming and going a seamless experience for residents and guests alike. The harmonious blend of indoor sophistication and outdoor charm in this Semi Detached House presents an enticing opportunity for those seeking a tastefully updated home in a desirable location. Embrace a lifestyle of comfort, style, and convenience in this impeccably presented property, where modern living meets suburban tranquillity.
Entrance Vestibule 3' 6" x 7' 7" (1.07m x 2.32m)
Hallway 14' 1" x 7' 7" (4.28m x 2.31m)
GF WC 5' 0" x 3' 4" (1.52m x 1.02m)
Lounge 13' 5" x 14' 9" (4.09m x 4.49m)
Kitchen 12' 2" x 10' 2" (3.70m x 3.10m)
Living Room 16' 5" x 12' 4" (5.01m x 3.76m)
Dining Area 9' 2" x 9' 9" (2.80m x 2.96m)
Utility Room 6' 0" x 5' 3" (1.83m x 1.61m)
Conservatory 6' 9" x 11' 1" (2.05m x 3.39m)
Landing 11' 2" x 5' 5" (3.40m x 1.66m)
Bedroom 1 13' 5" x 13' 6" (4.10m x 4.11m)
Bedroom 2 16' 7" x 12' 2" (5.05m x 3.72m)
Bedroom 3 9' 5" x 9' 11" (2.86m x 3.03m)
Bedroom 4 9' 9" x 7' 8" (2.97m x 2.33m)
Bathroom 12' 4" x 4' 7" (3.75m x 1.40m)
Landing 2
Bedroom 5 20' 10" x 11' 0" (6.36m x 3.36m)
Bathroom 2 8' 4" x 7' 6" (2.54m x 2.29m)
Arrange Viewing
Payment Calculator
Mortgage
Stamp Duty
View Similar Properties

Offers Over£270,000Freehold
St. Vincent Avenue, Blackpool, Blackpool, FY1 6RT
Register for Property Alerts

Register for Property Alerts
We tailor every marketing campaign to a customer’s requirements and we have access to quality marketing tools such as professional photography, video walk-throughs, drone video footage, distinctive floorplans which brings a property to life, right off of the screen.




