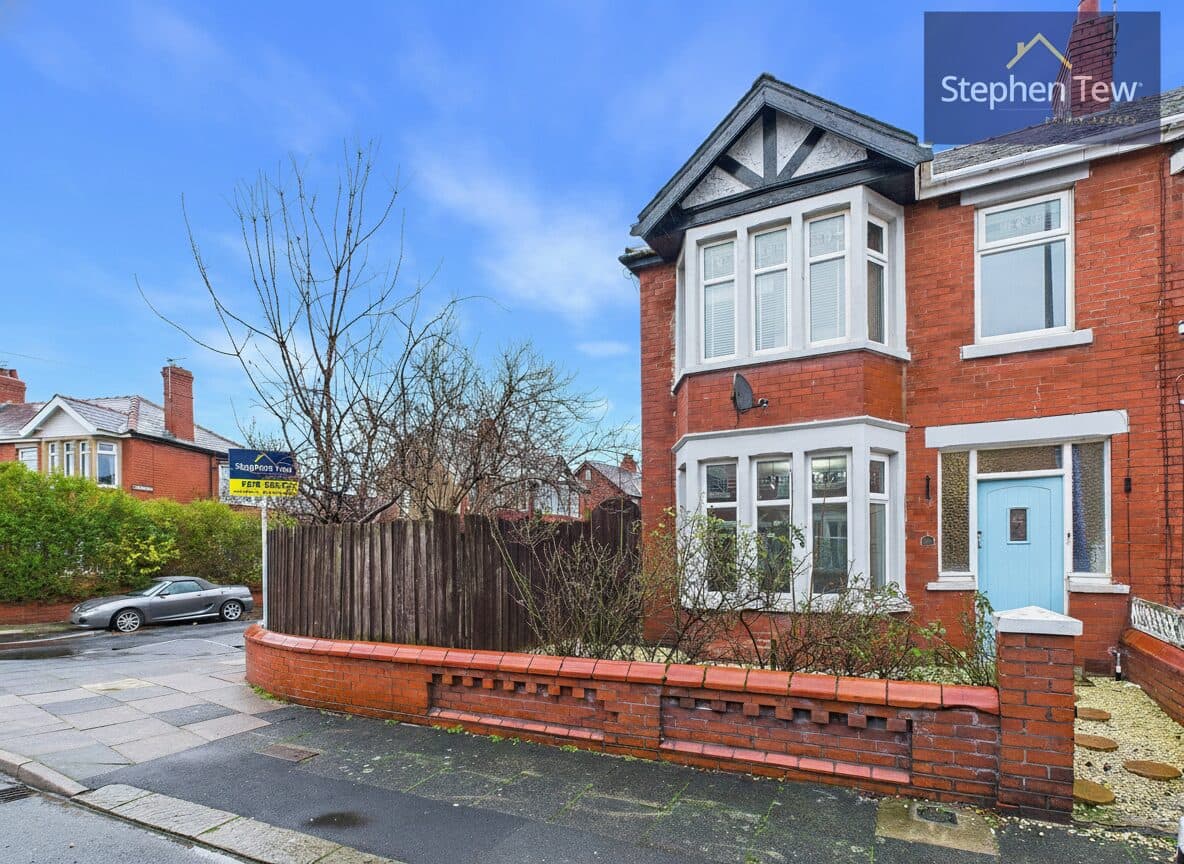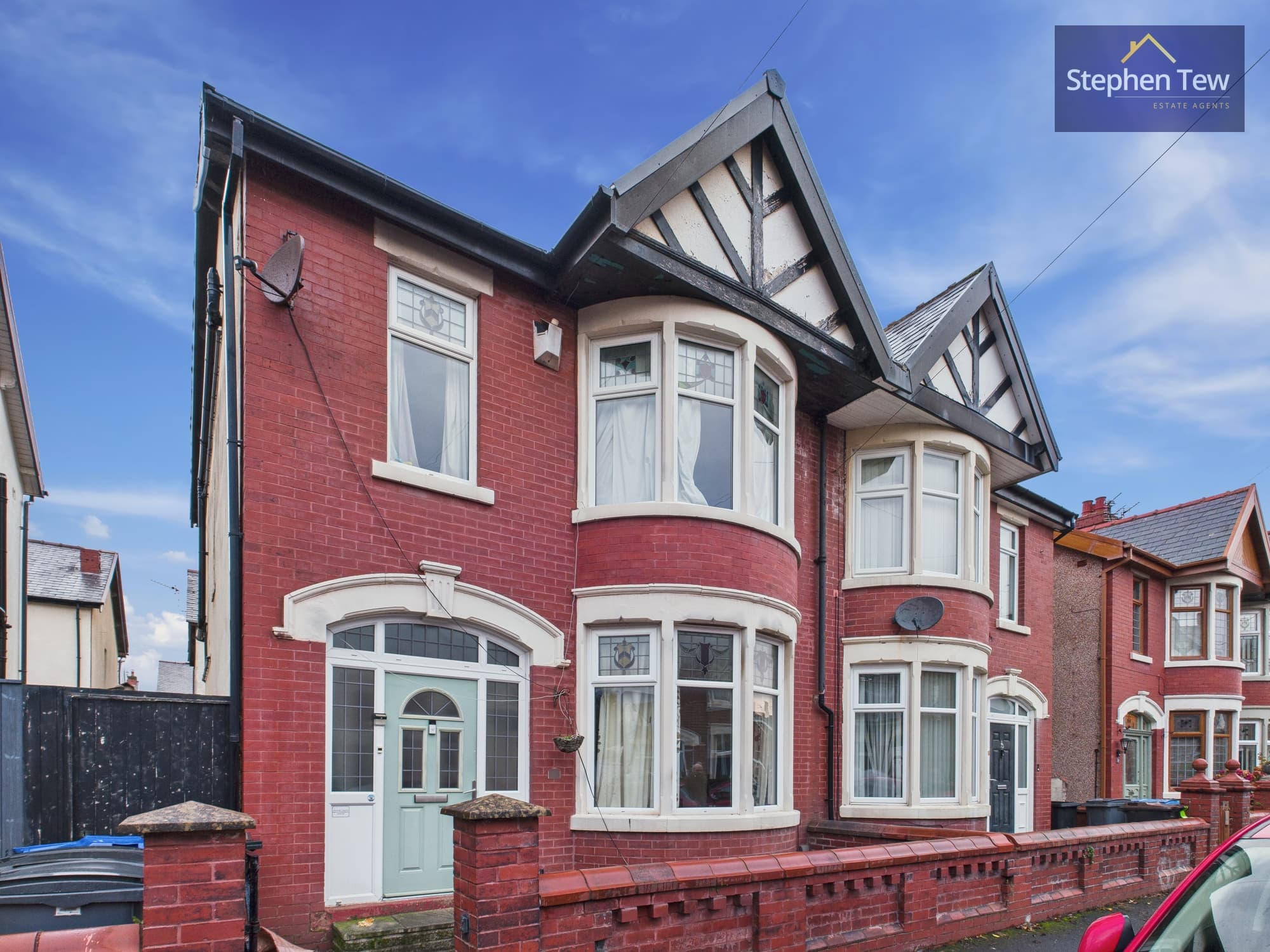

We tailor every marketing campaign to a customer’s requirements and we have access to quality marketing tools such as professional photography, video walk-throughs, drone video footage, distinctive floorplans which brings a property to life, right off of the screen.
Presenting this 3-bedroom semi-detached house, a wonderful example of an extended semi-detached family home, located in a popular residential area and conveniently situated close to shops, schools, and excellent transport links. Situated just a 5-minute drive from the M55, this home provides easy access for commuters.
Upon entering, you are greeted by a vestibule leading into a hallway, spacious open plan living/dining room, a kitchen/diner, an office space, and a convenient ground floor WC.
Making your way upstairs, you will find three well-appointed bedrooms. Bedrooms 1 and 2 boast fitted wardrobes for ample storage space, while a 3-piece suite bathroom features a bath, shower, and basin. For added convenience, there is also a separate WC.
Externally, this property offers a garage for secure parking, off-road parking for additional vehicles, and a South facing enclosed garden perfect for outdoor enjoyment.
The absence of an onward chain adds to the appeal, simplifying the purchasing process.
This property offers the perfect blend of modern comfort, convenience, and a sought-after location. Contact us today for a viewing and make this property your new home.
Entrance Vestibule 2' 5" x 6' 5" (0.74m x 1.96m)
Hallway 12' 9" x 3' 7" (3.88m x 1.08m)
Lounge/Dining Room 27' 0" x 10' 11" (8.22m x 3.33m)
Kitchen/Diner 18' 6" x 7' 0" (5.65m x 2.14m)
Office 9' 3" x 7' 10" (2.81m x 2.40m)
Ground Floor WC 5' 9" x 2' 8" (1.75m x 0.81m)
Landing 10' 8" x 3' 3" (3.24m x 1.00m)
Bedroom 1 13' 7" x 12' 0" (4.14m x 3.67m)
Bedroom 2 13' 1" x 9' 10" (3.98m x 3.00m)
Bedroom 3 7' 5" x 7' 0" (2.27m x 2.13m)
Bathroom 6' 1" x 7' 5" (1.86m x 2.27m)
WC 2' 8" x 4' 6" (0.82m x 1.36m)

