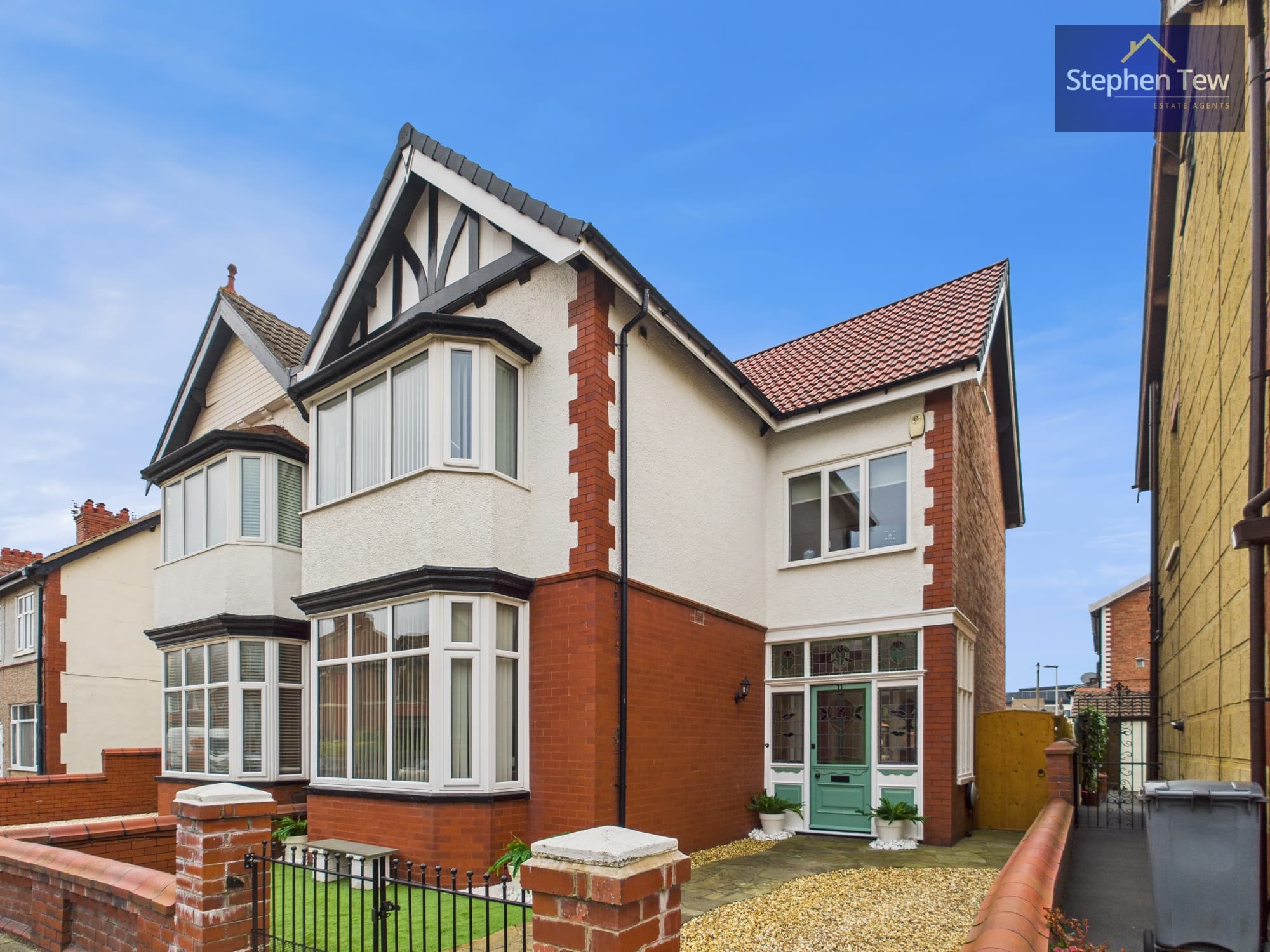

We tailor every marketing campaign to a customer’s requirements and we have access to quality marketing tools such as professional photography, video walk-throughs, drone video footage, distinctive floorplans which brings a property to life, right off of the screen.
Nestled in a serene cul-de-sac, this delightful 3-bedroom detached house offers a perfect blend of comfort and convenience. Welcomed by the entrance vestibule, leading through to the hallway, the property boasts two inviting reception rooms, a charming conservatory, a well-appointed kitchen, and a convenient ground floor WC. The first floor is home to three bedrooms with fitted wardrobes/cupboards in each, adjoined by a three piece suite family bathroom.
Outside, the property presents a sanctuary of outdoor space designed for relaxation. Step into the west-facing garden, where a lush lawn, well-maintained tree borders, paved patio area and a built in pond welcome you to unwind in the open air. A double garage and off-road parking for multiple vehicles adds to the appeal of this property.
Benefit from residing in a sought-after residential locale, with proximity to local schools, shops, and transport links, offering ultimate convenience. Sold with no onward chain, this property awaits its new owners to make it their own.
Entrance Vestibule 3' 5" x 6' 3" (1.04m x 1.91m)
Hallway 12' 5" x 6' 2" (3.79m x 1.89m)
Lounge 18' 9" x 11' 4" (5.71m x 3.45m)
Kitchen 11' 5" x 10' 5" (3.47m x 3.17m)
Dining Room 9' 10" x 10' 5" (3.00m x 3.17m)
Conservatory 12' 6" x 11' 5" (3.80m x 3.48m)
GF WC 5' 10" x 4' 10" (1.78m x 1.48m)
Landing 9' 7" x 6' 3" (2.91m x 1.90m)
Bedroom 1 18' 10" x 11' 6" (5.73m x 3.51m)
Bedroom 2 10' 2" x 10' 5" (3.09m x 3.18m)
Bedroom 3 8' 6" x 10' 6" (2.58m x 3.20m)
Bathroom 5' 6" x 9' 3" (1.68m x 2.81m)
